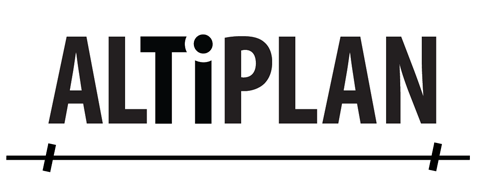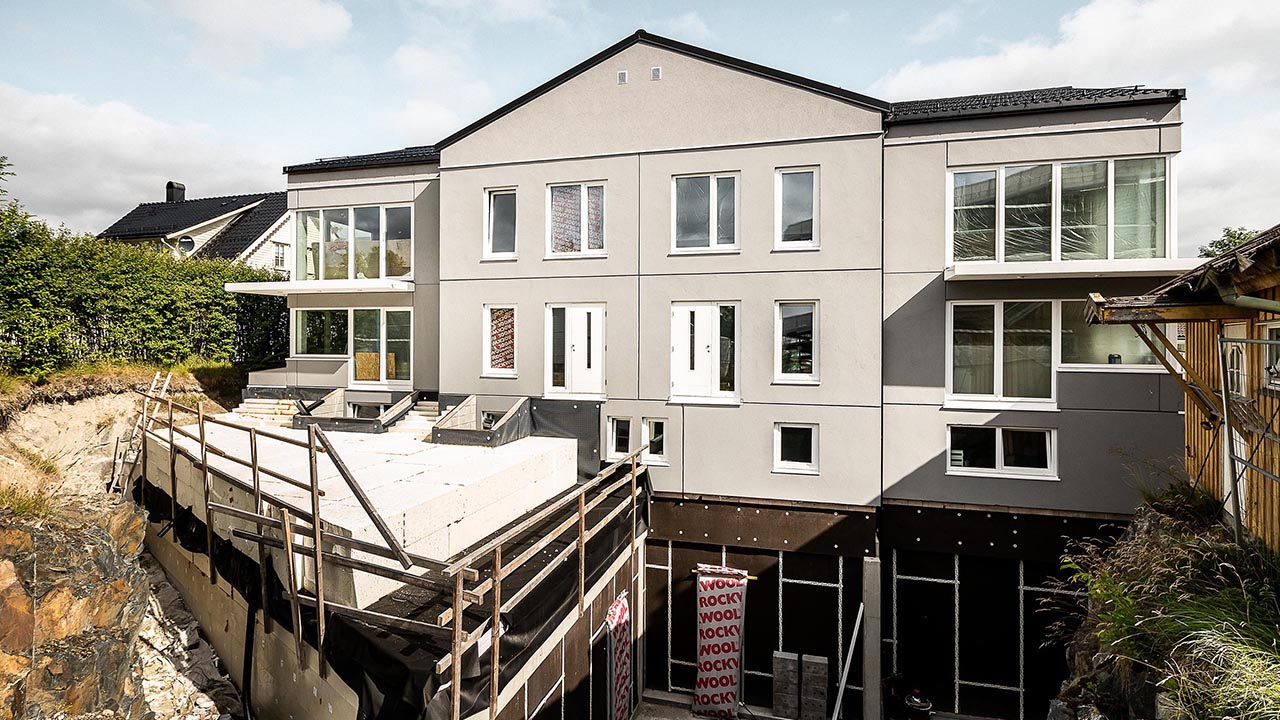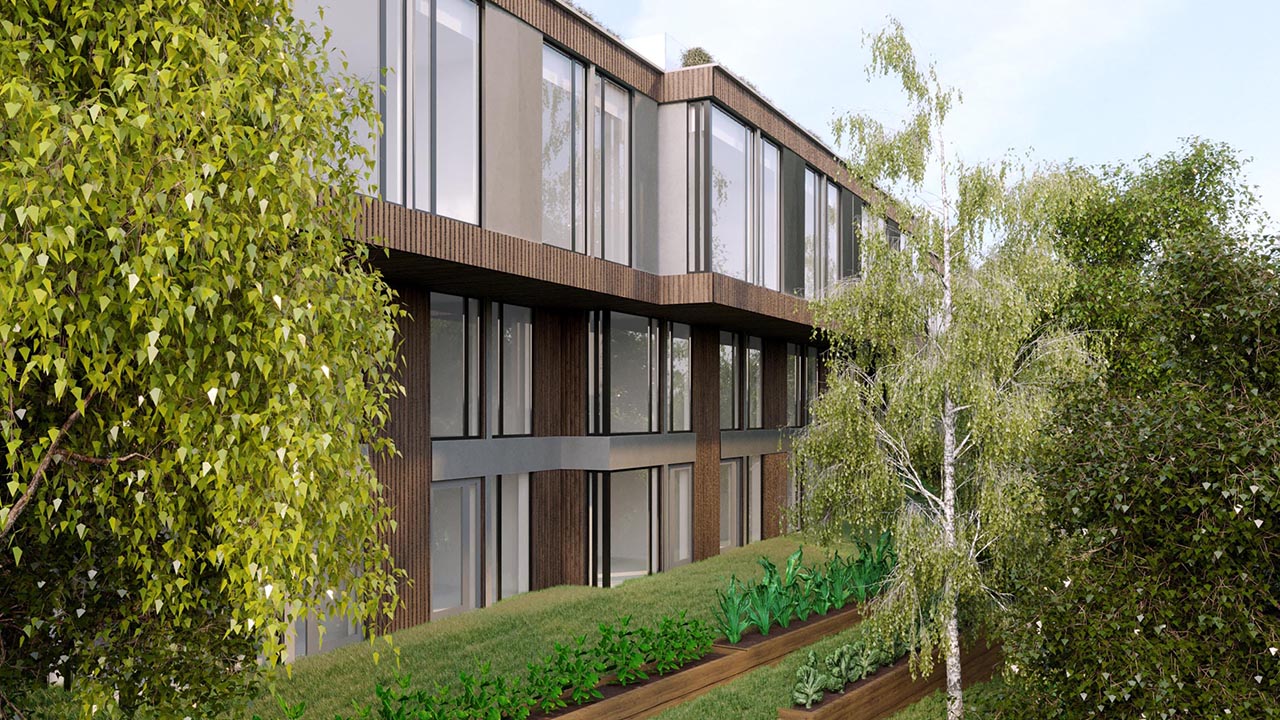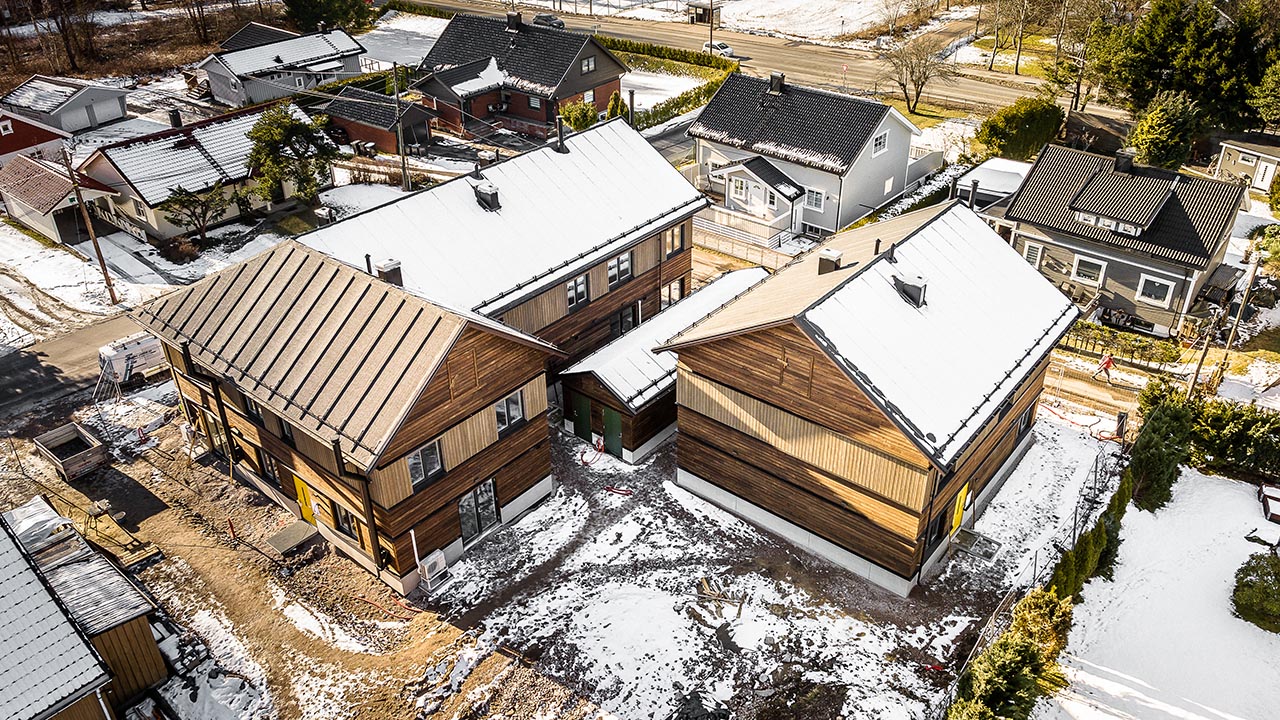Enebolig Sverige
Töcksfors
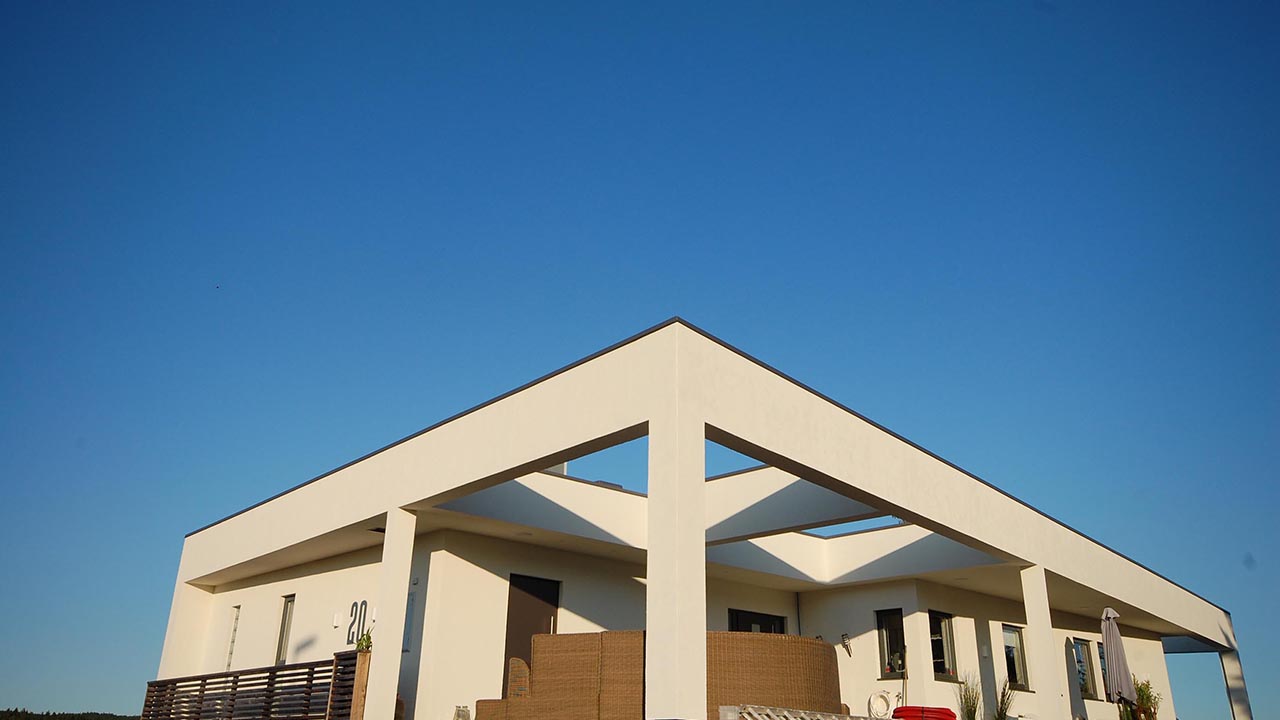
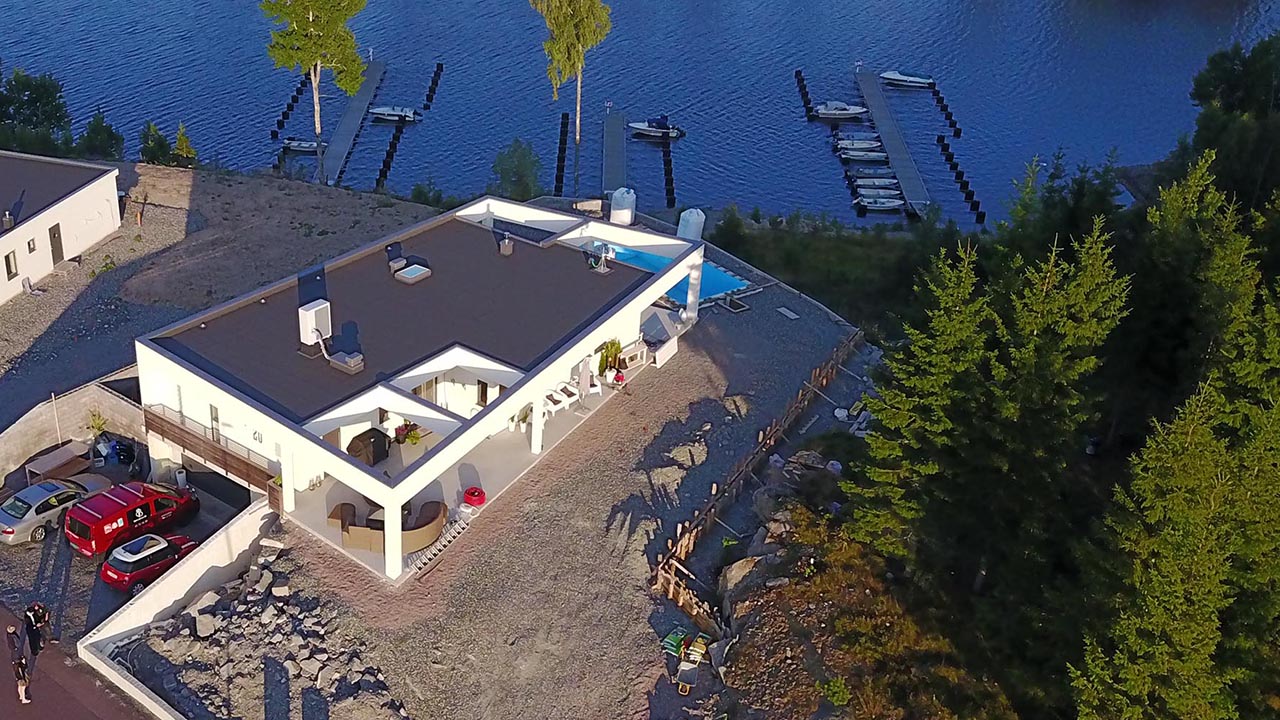
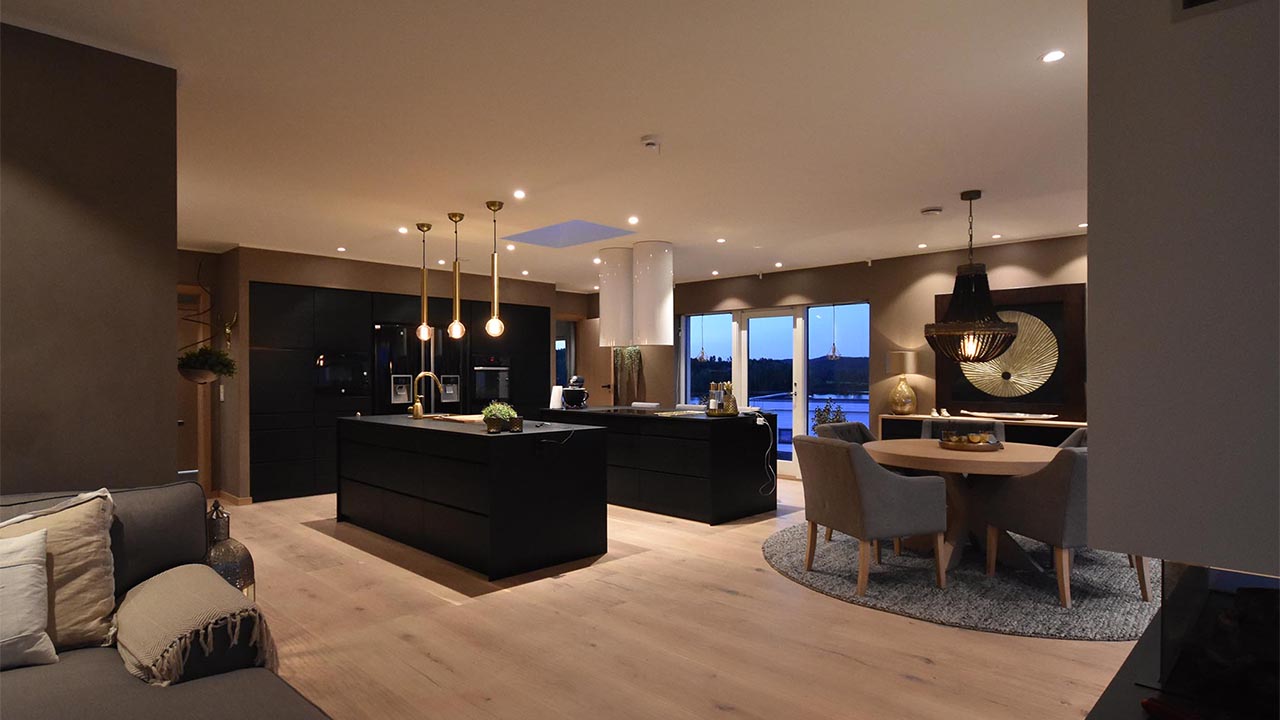
Enebolig Sverige
In the beautiful residential area of Töcksfors, Sweden, we proudly present our recently designed detached house. Inspired by the surrounding landscape and the desire to create a timeless expression, the design has a clear focus on straight lines. The terraces, elegantly framed with beams, are strategically placed to maximize views of the surrounding lakes and forest. The home blends harmoniously into nature, thanks to large windows and open terraces that provide a seamless connection with the surroundings.
To make the best possible use of the plot, we included a basement in the project, which functions as a practical garage area. The outer walls are constructed using styrofoam elements filled with concrete and reinforcement, a construction method that not only provides quick construction, but also results in a sound-insulated and strong structure.
Vårt samarbeid med interiørarkitekten sikret en vellykket planløsning. Resultatet er funksjonelle rom der hver kvadratmeter er gunstig utnyttet, og der estetikk og funksjonalitet smelter sammen på en tiltalende måte.
- Name: Enebolig Sverige
- Client: Private developer
- Theme: Housing, Holiday home
- Place: Töcksfors
- Coordinates: 59°30'55.9"N 11°49'52.9"E
- Time period: 2015-2016
- Status: Completed
- Size: 250 m2
- Build process: New construction
- Building materials: Thermomur
- Architect: Altiplan AS
