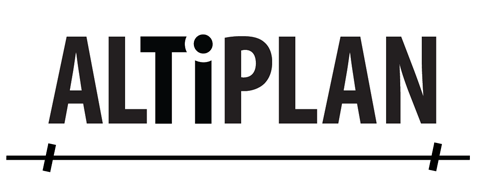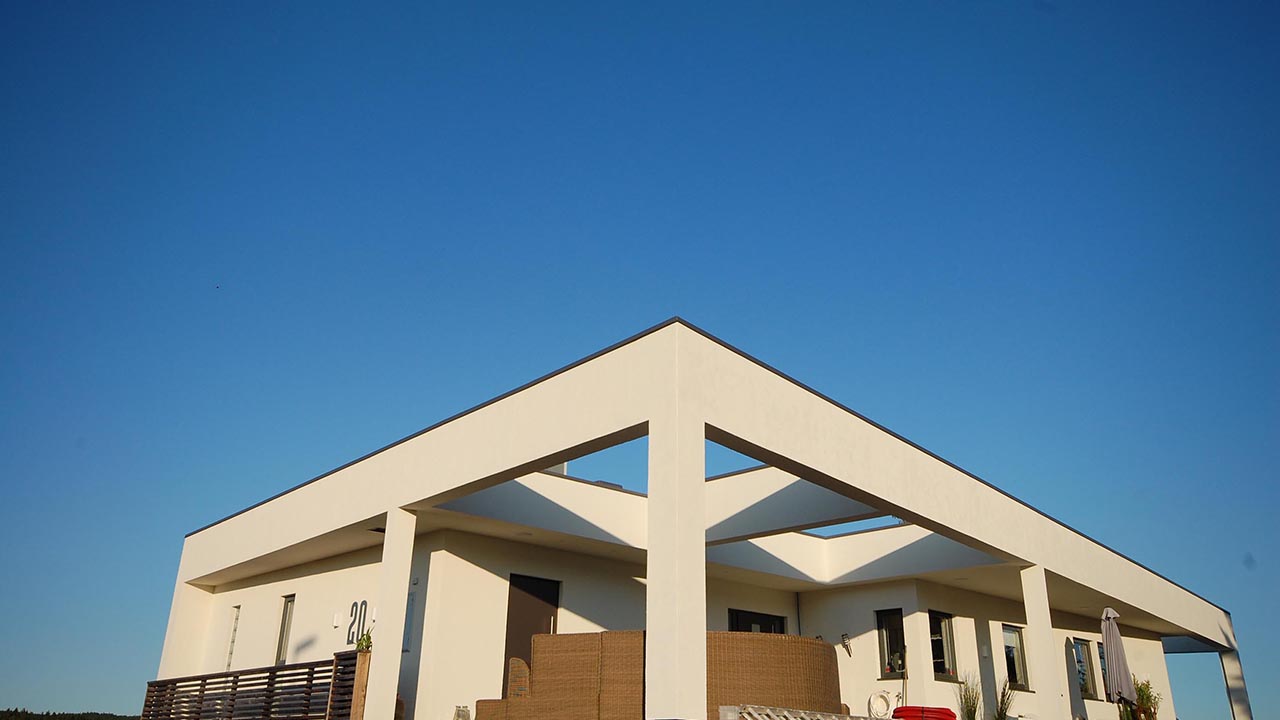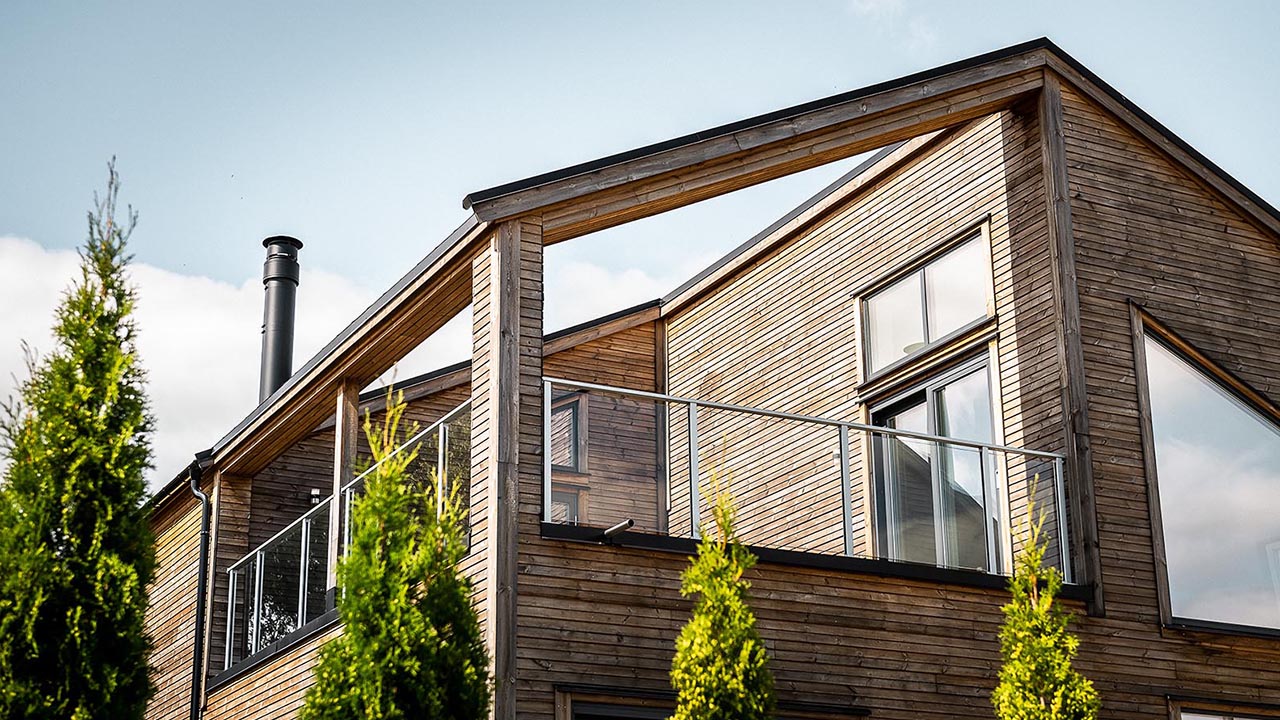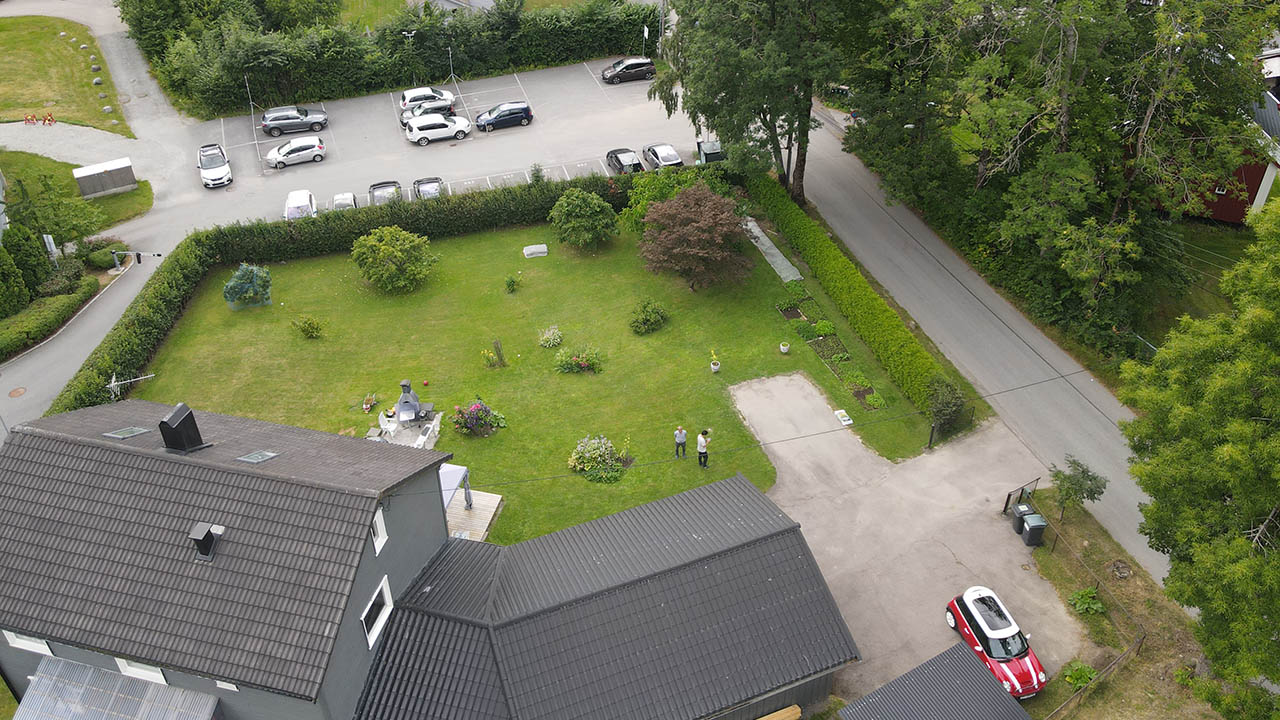Økernveien boligtun
Oslo
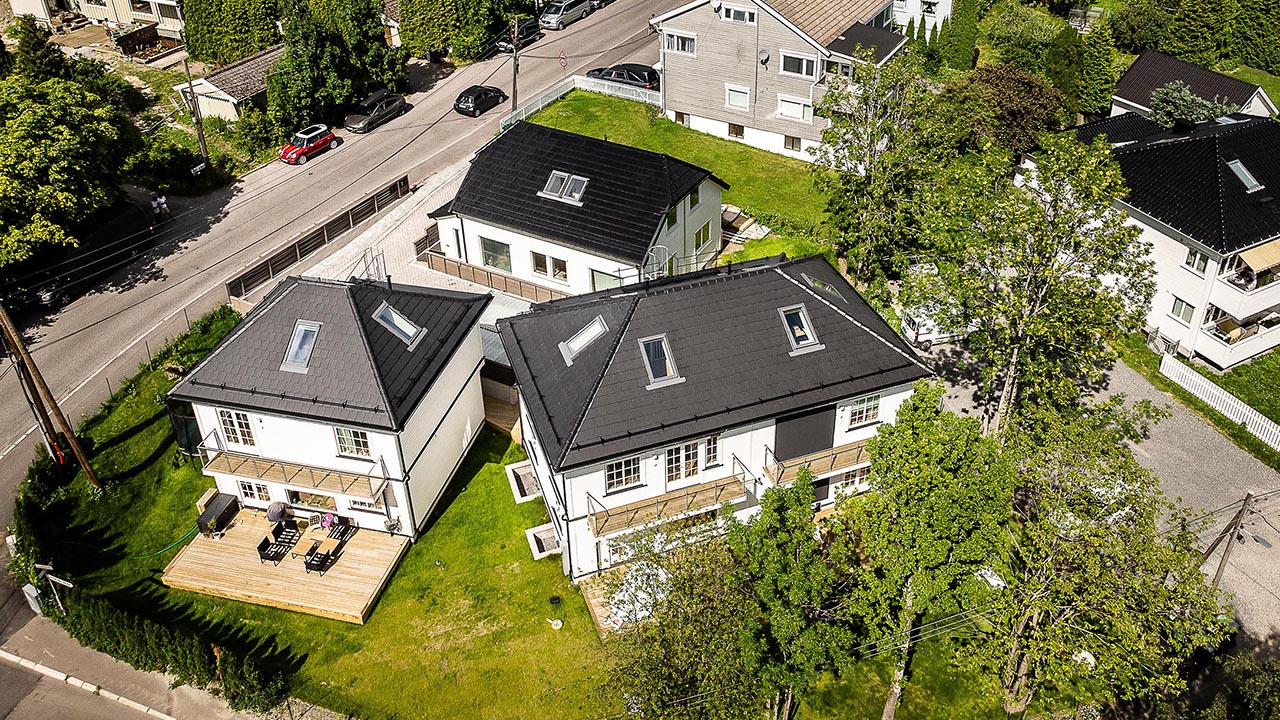
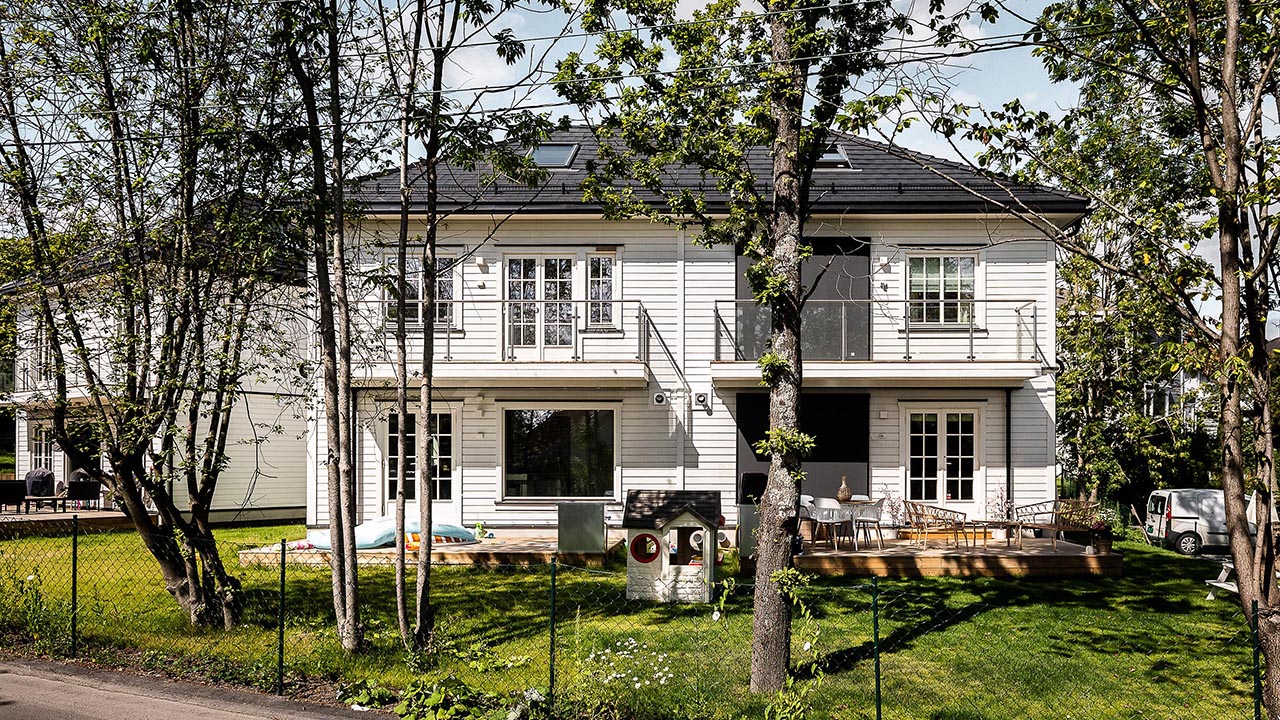
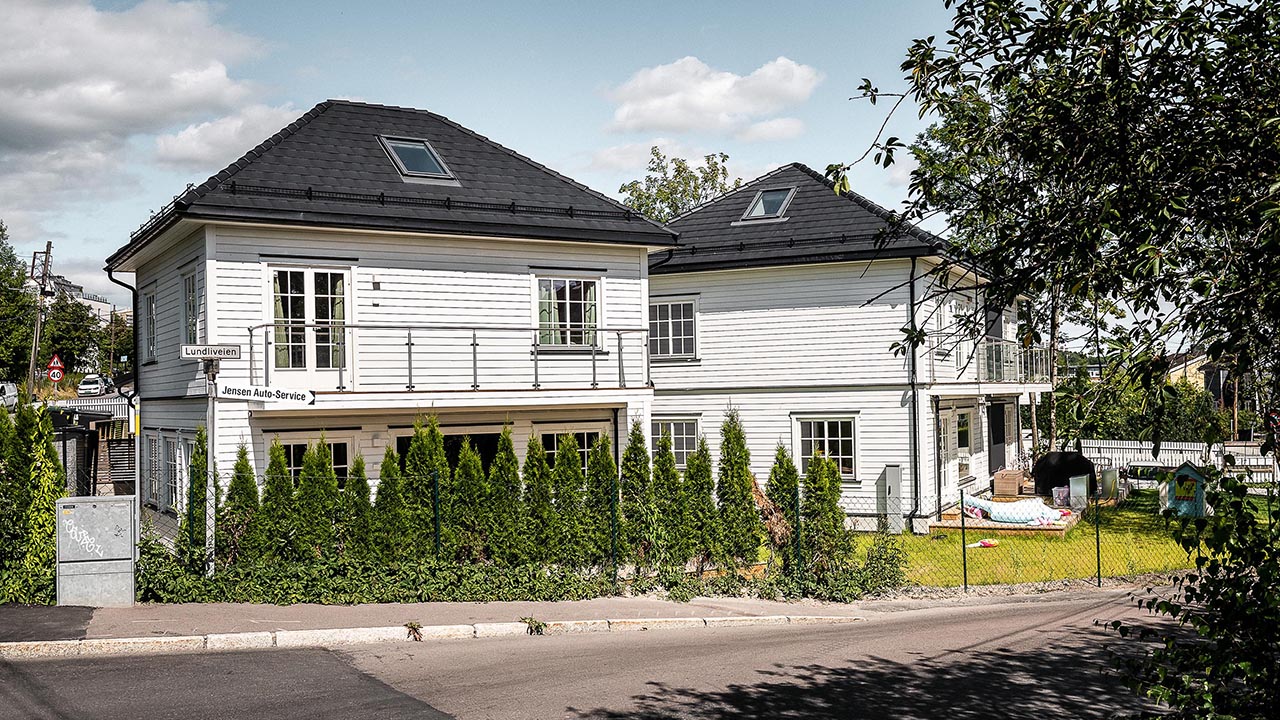
Økernveien boligtun
In the heart of Oslo East, we have designed a semi-detached house and a detached house that blend in with the aesthetics of the established small house area. Inspired by architect Lorentz Gedde-Dahl's sketches for the project, we have further developed the homes into a timeless classic design that compliments the neighborhood's pleasant characteristics and is in accordance with today's technical requirements.
To make the best possible use of the site, we have designed car lifts with capacity for six cars in the area.
The direction of the outdoor areas to the south and west ensures optimal solar conditions for the residents. These homes combine functionality with an aesthetic that makes it a favorite place for families.
- Name: Økernveien boligtun
- Client: Vækerø Invest AS
- Theme: Residential, Tommansbolig, Underground parking, Robot parking
- Place: Oslo
- Coordinates: 59°56'07.3"N 10°48'31.3"E
- Time period: 2018-2022
- Status: Completed
- Size: 500 m2
- Build process: New construction
- Building materials: Wooden structure and concrete basement
- Architect: Altiplan AS
- Collaboration partners: HRP (LARK og SØK)
