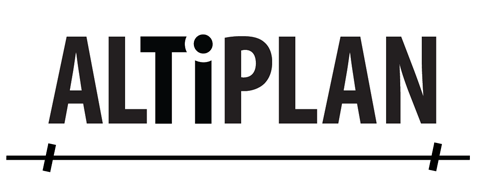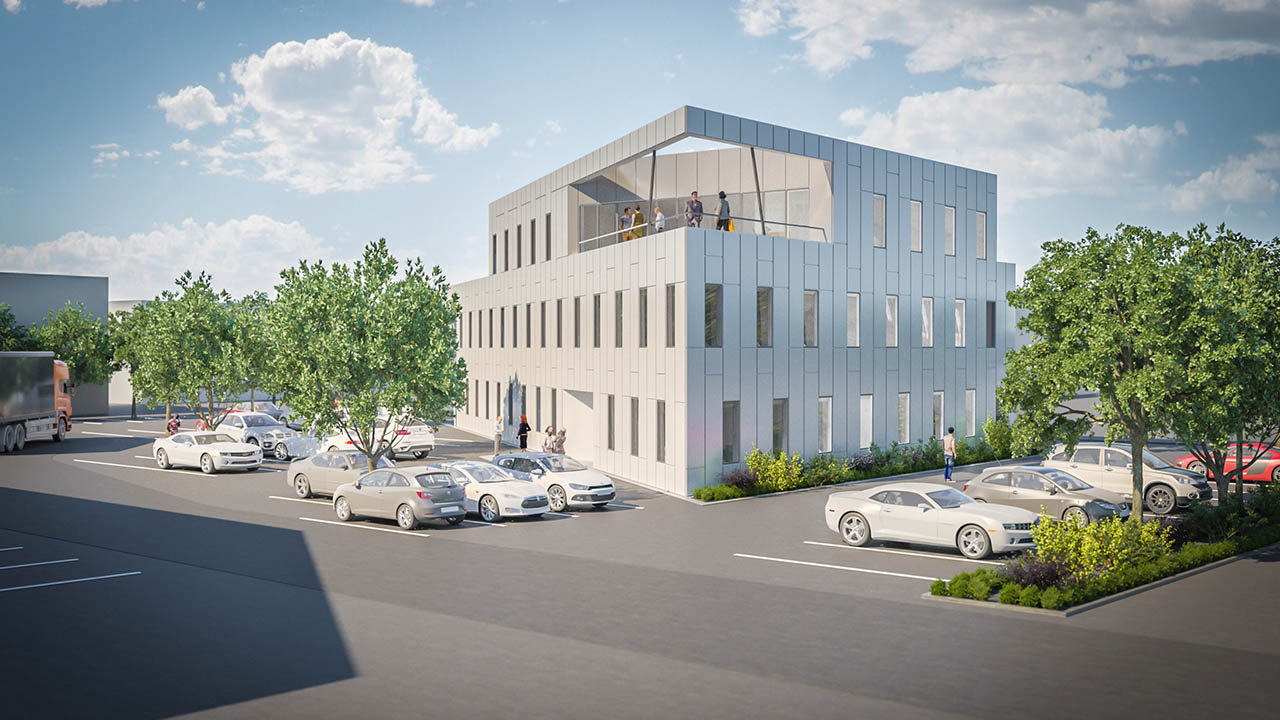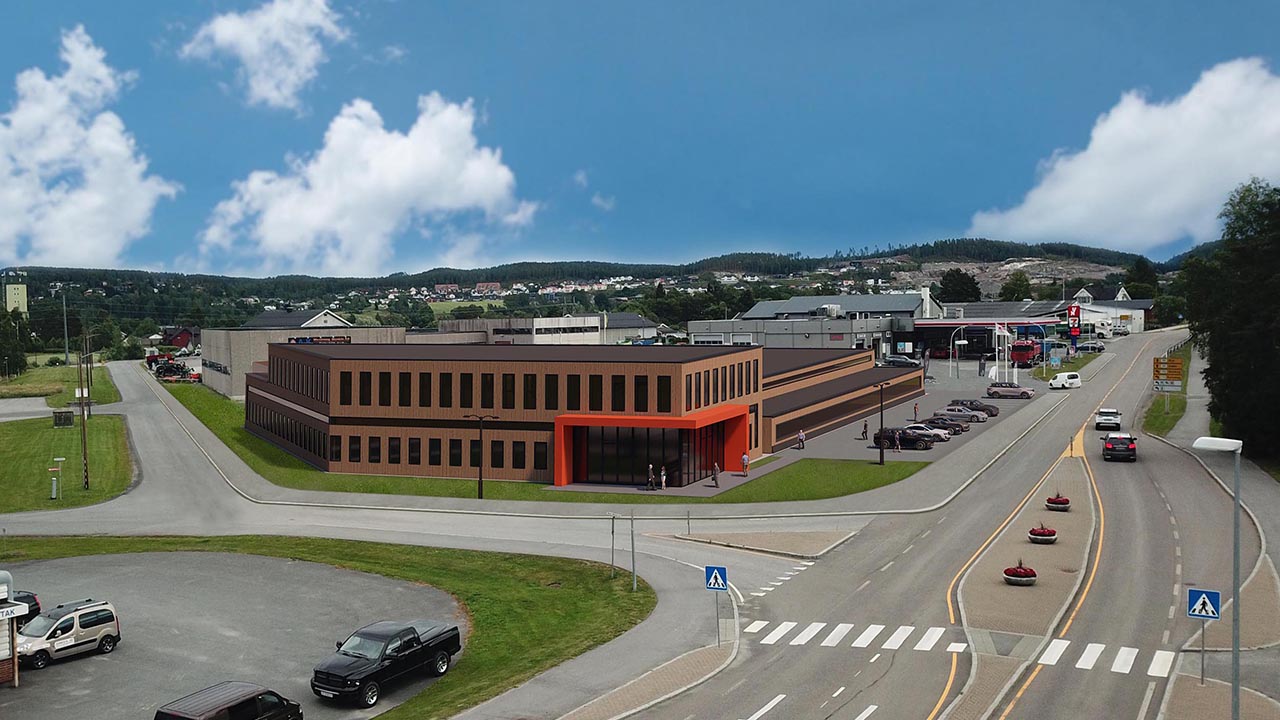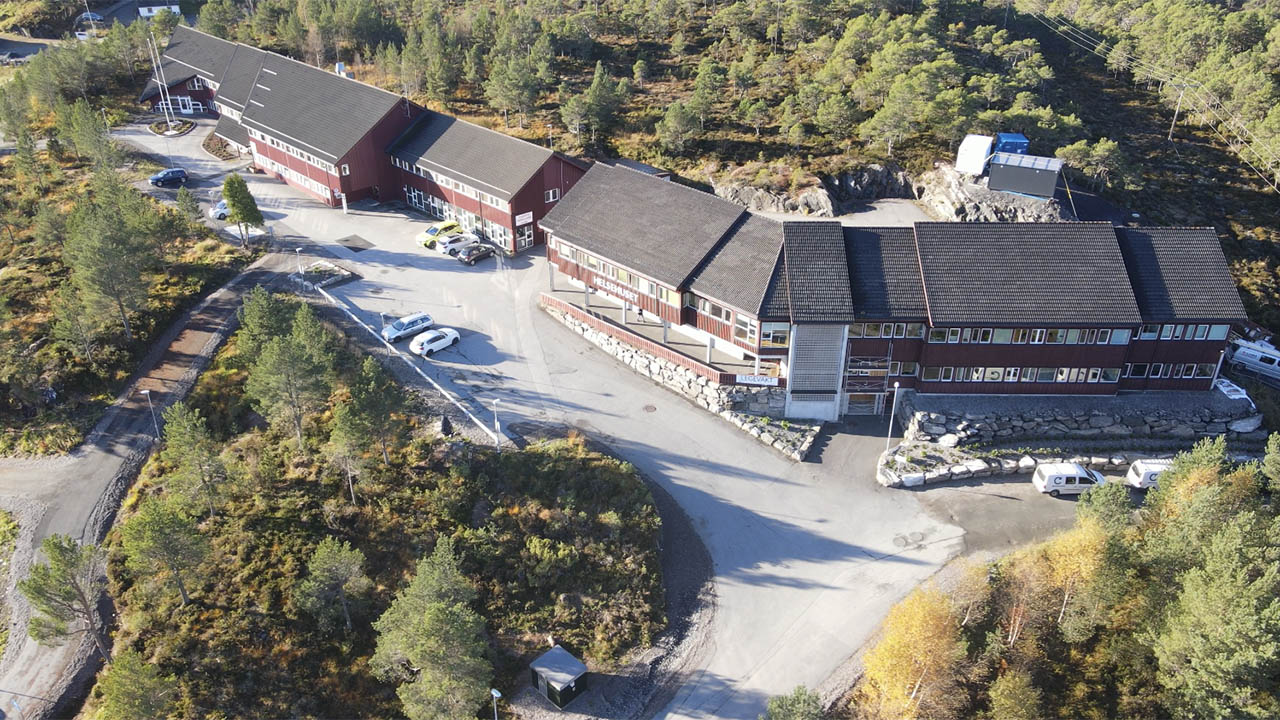Law firm´s HQ
Austin, Texas
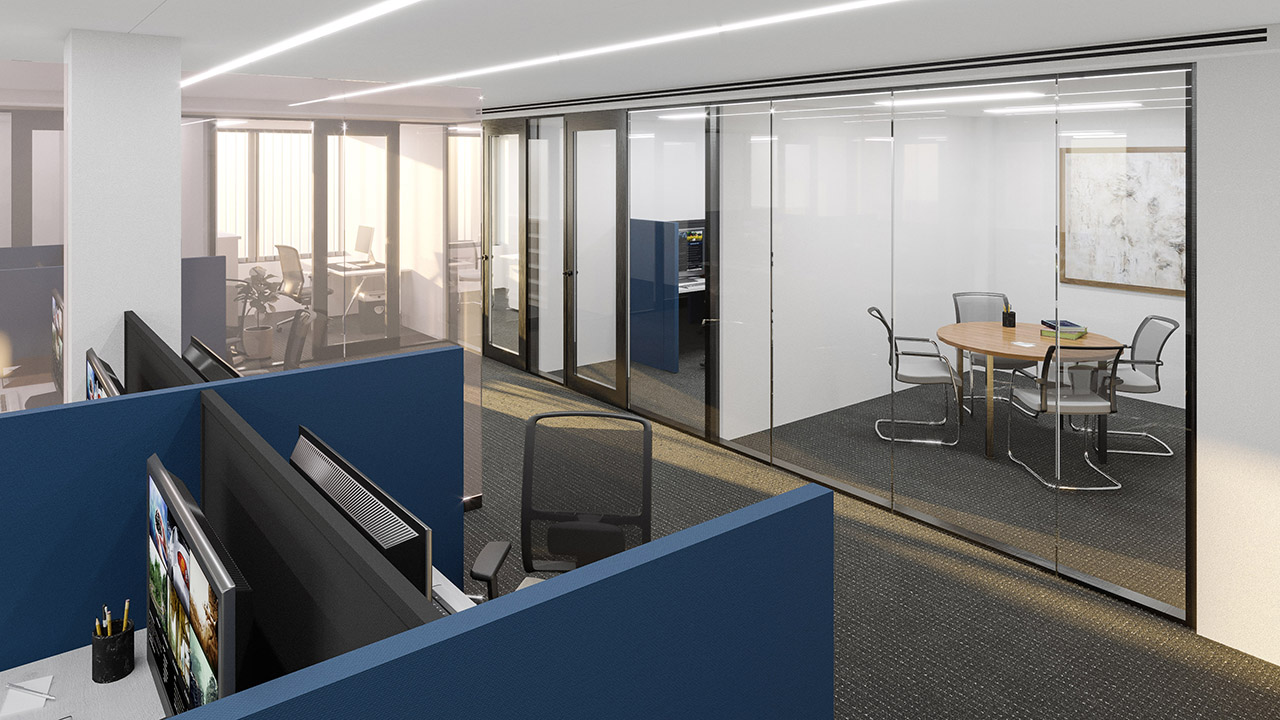
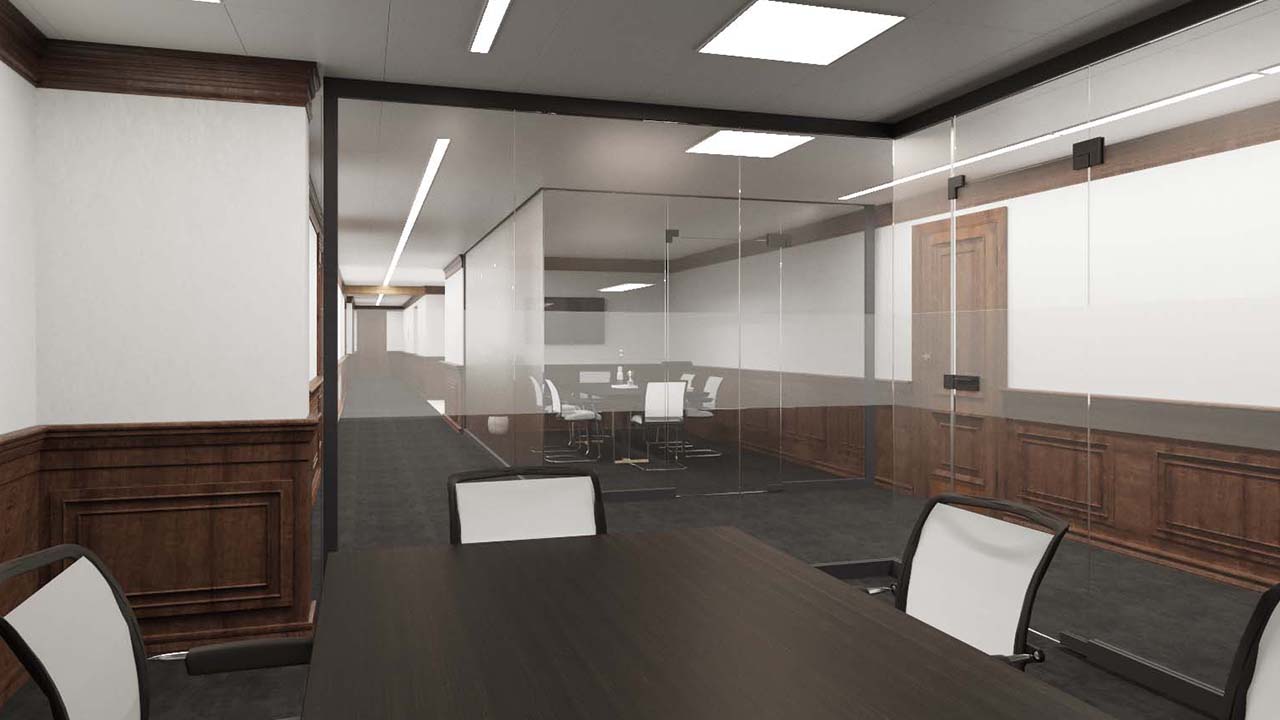
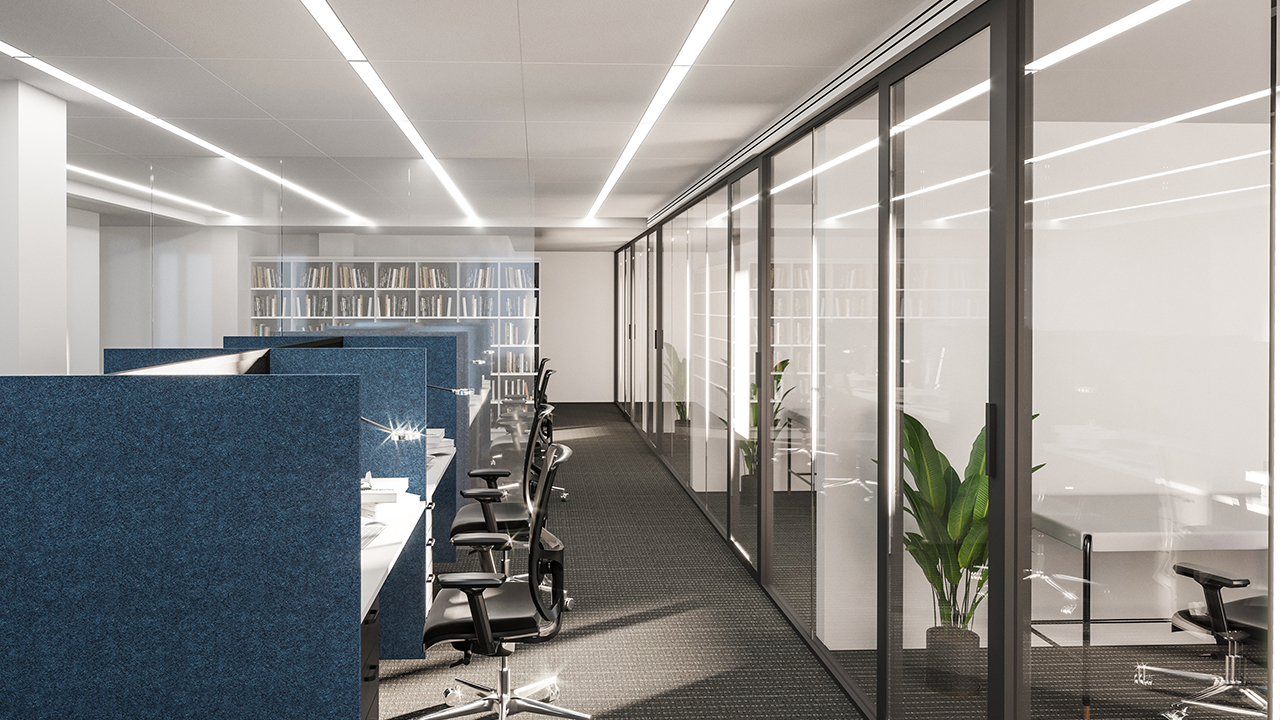
Law firm´s HQ
As architects, we are very proud to have transformed the 1,000 square meter interior of a law firm in Austin, Texas into a dynamic and flexible workspace. Our design philosophy was centered around creating a balance between open workspaces and private offices, ensuring that the environment promotes both collaboration and focused work. By strategically placing open spaces and private offices, we gave employees the opportunity to choose their preferred work style, improving productivity and job satisfaction.
To promote collaboration and interaction among the employees, we designed open workspaces with ergonomic furniture, collaboration hubs and common areas. These areas are equipped with modern facilities and technology, enabling seamless communication and teamwork. We incorporated glass partitions and movable walls to maintain an open feel while offering the flexibility to create private spaces as needed. This design method not only supports a dynamic work environment, but also encourages spontaneous discussions and brainstorming.
Creating a welcoming atmosphere for clients was a key factor in our design. The reception area exudes professionalism and warmth, setting a positive tone for client interactions. The conference rooms are strategically located and designed with state-of-the-art technology to accommodate meetings of various sizes, ensuring a comfortable and productive experience for clients. Blending aesthetic appeal with functionality, we created an inviting and professional space that reflects the law firm's commitment to excellence and client satisfaction.
- Name: Law firm´s HQ
- Client: Private developer
- Theme: Kontor, Interiør
- Place: Austin, Texas
- Coordinates: 30°20'33.8"N 97°42'10.5"W
- Time period: 2019
- Status: Preliminary project
- Size: 1.000 m2
- Build process: Reconstruction
- Building materials: Existing buildings are preserved
- Architect: Altiplan AS
- Collaboration partners: Green Drafting (RIV, RIE)
