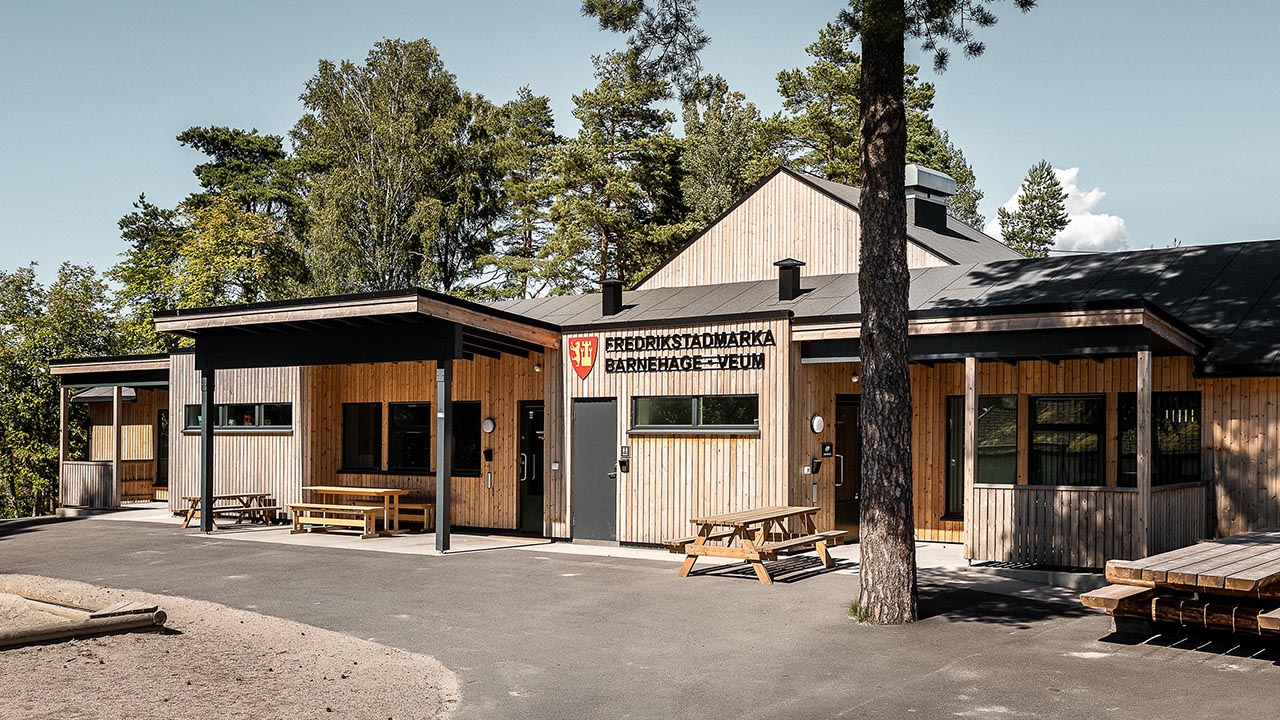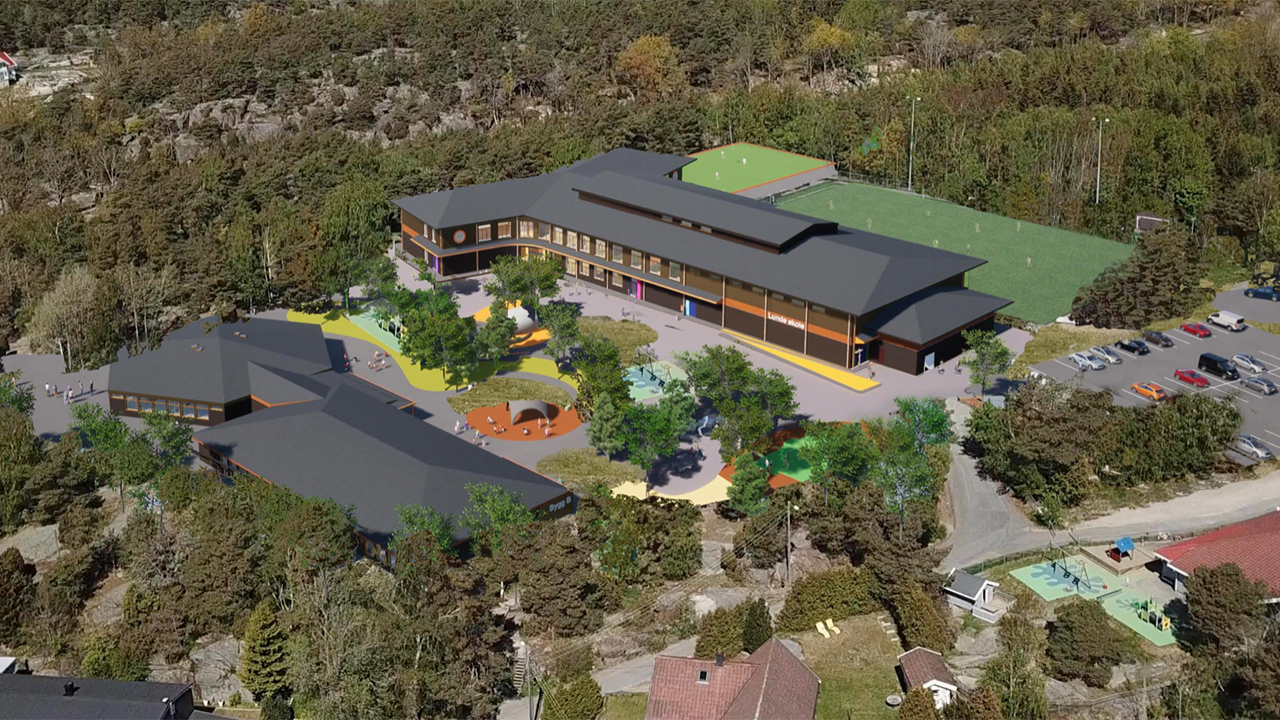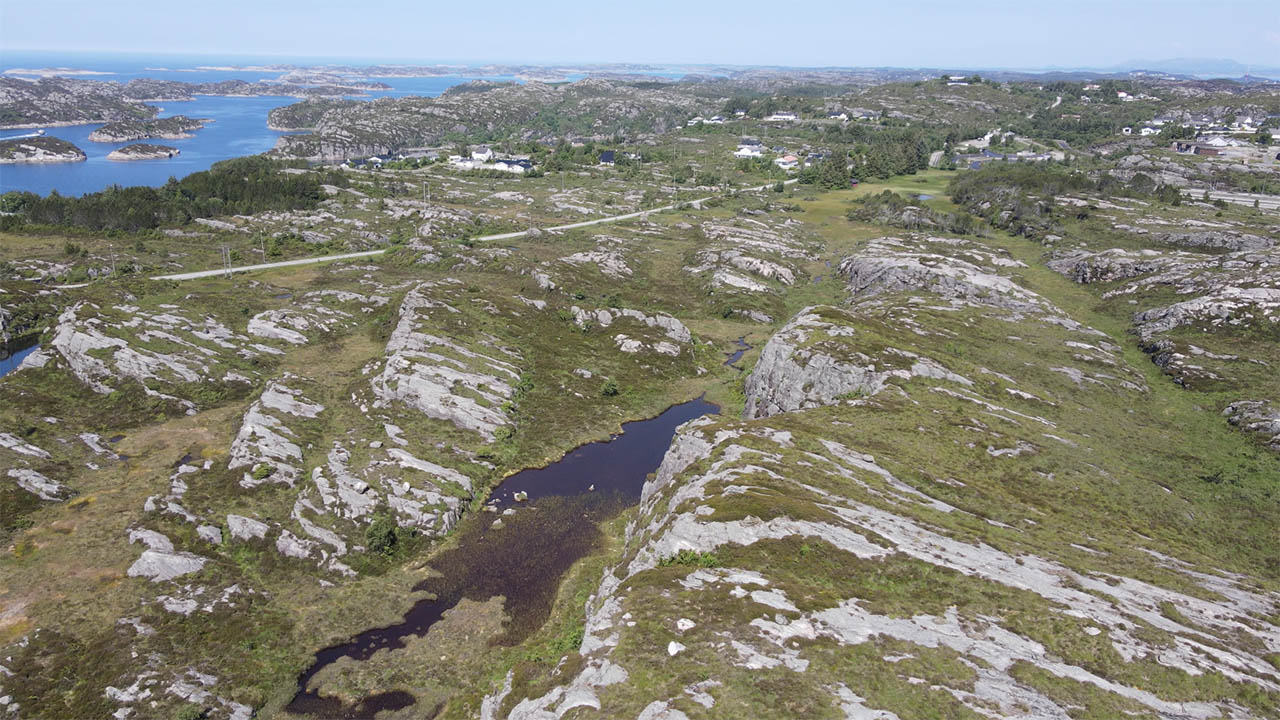Ambjørnrød school centre
Fredrikstad
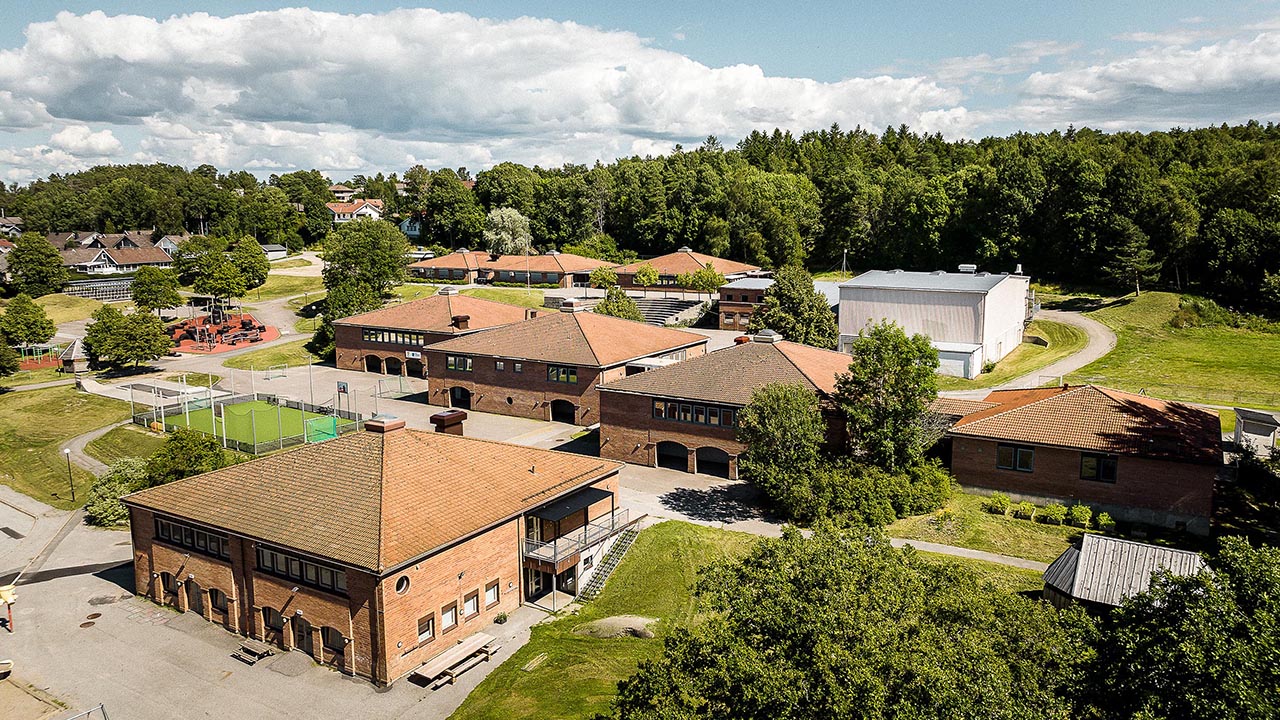
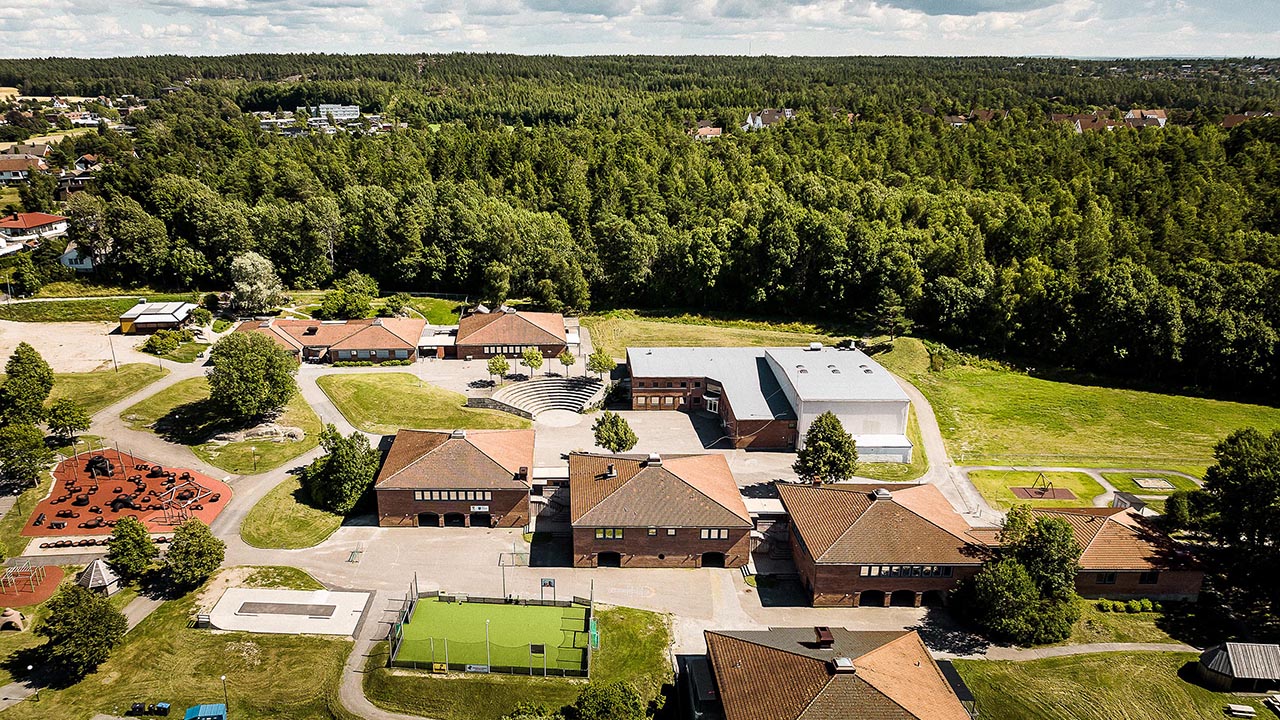
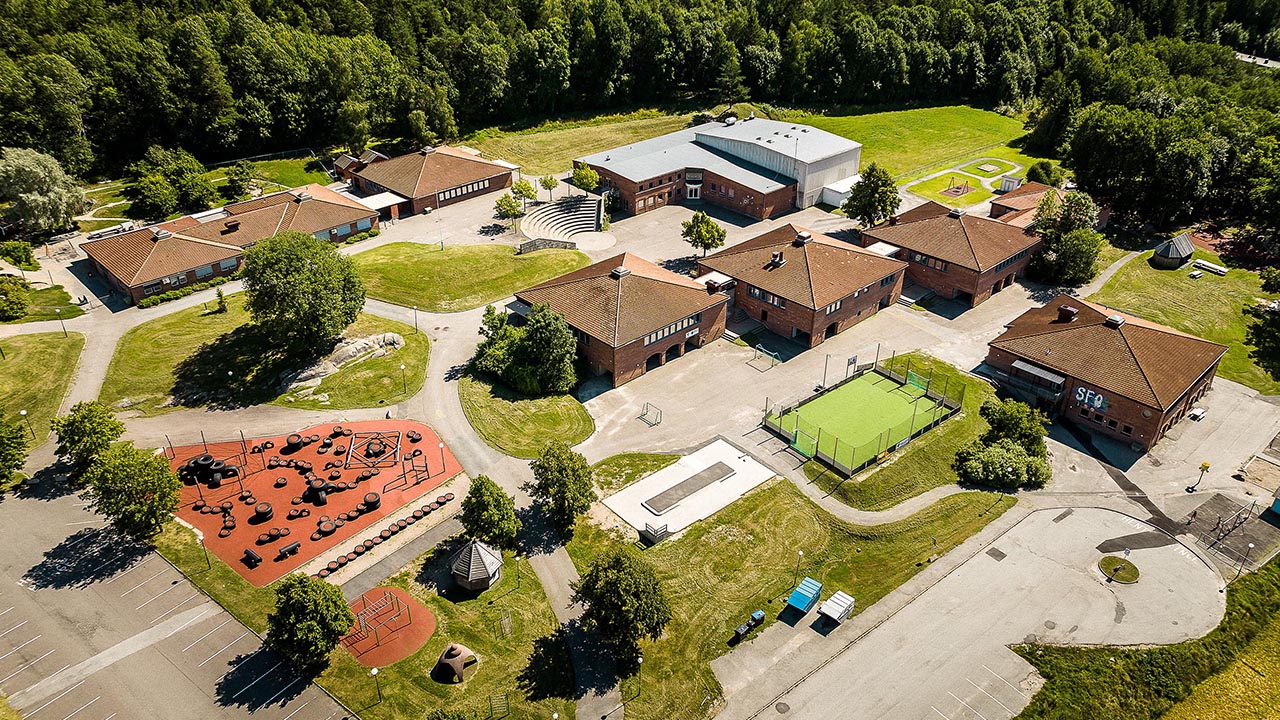
Ambjørnrød school centre
We have been responsible for the rebuilding of the primary school with kindergarten in Ambjørnrød center in Fredrikstad, built in brick and organized with several pavilions from around 1990. Our aim was to preserve as much as possible of the original structure while adapting the school to today's needs and technical regulations. Windows were replaced, and all internal surfaces were remodeled to create a good learning environment. The well-preserved brick facades also give the school a timeless feel.
The redevelopment focused particularly on buildings E, F, and H, where new surfaces were introduced, and minor changes to the layout were made to meet the school's needs. An additional milestone for the project is the integration of energy measures, where around 20 wells were established to obtain geothermal energy. This measure not only contributes to heating, but also to cooling of the school building, and contributes to a more energy-efficient and environmentally friendly operation.
- Name: Ambjørnrød school centre
- Client: Fredrikstad municipality
- Theme: Teaching, Kindergarten, Sports, Kindergarten, SFO
- Place: Fredrikstad
- Coordinates: 59°14'52.1"N 10°55'11.7"E
- Time period: 2019-2023
- Status: Completed
- Size: 6.000 m2
- Build process: Reconstruction
- Building materials: Existing buildings are preserved
- Architect: Altiplan AS
- Collaboration partners: WSP (RIBr), Planteknikk (RIE)

