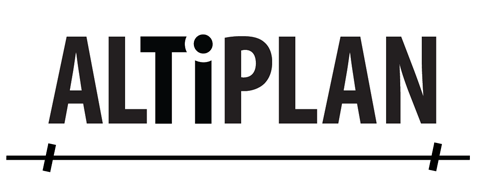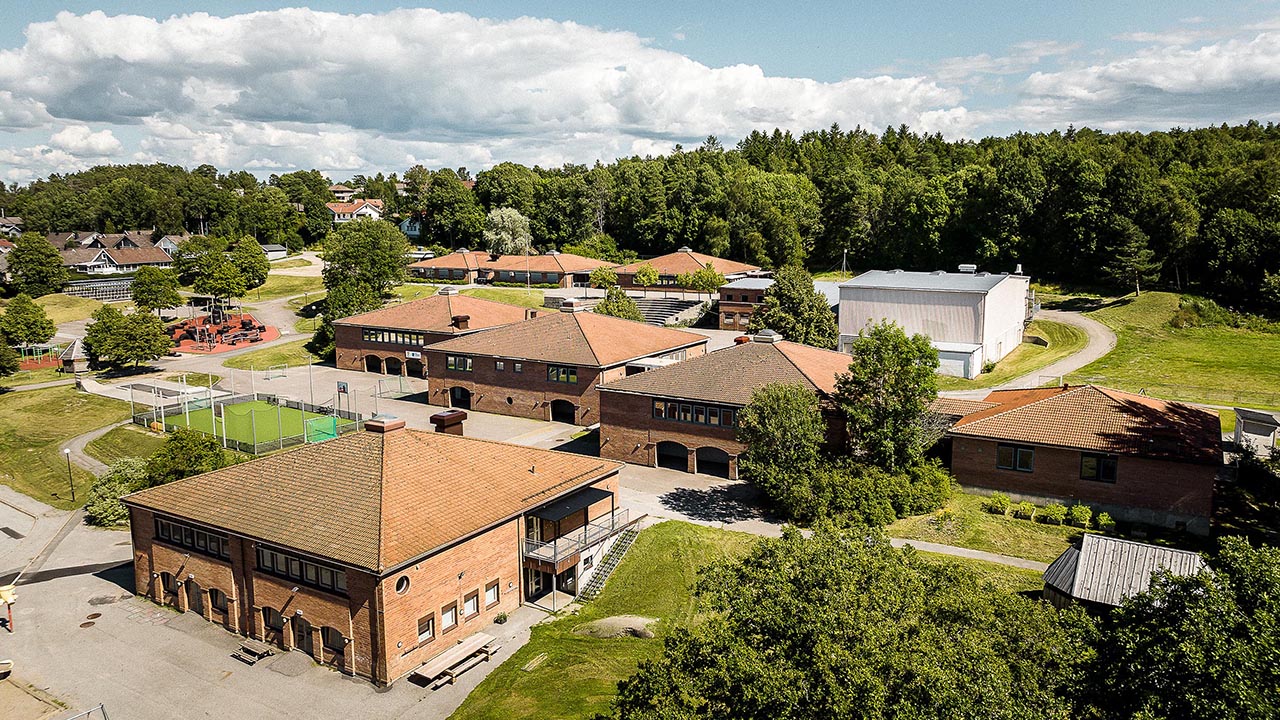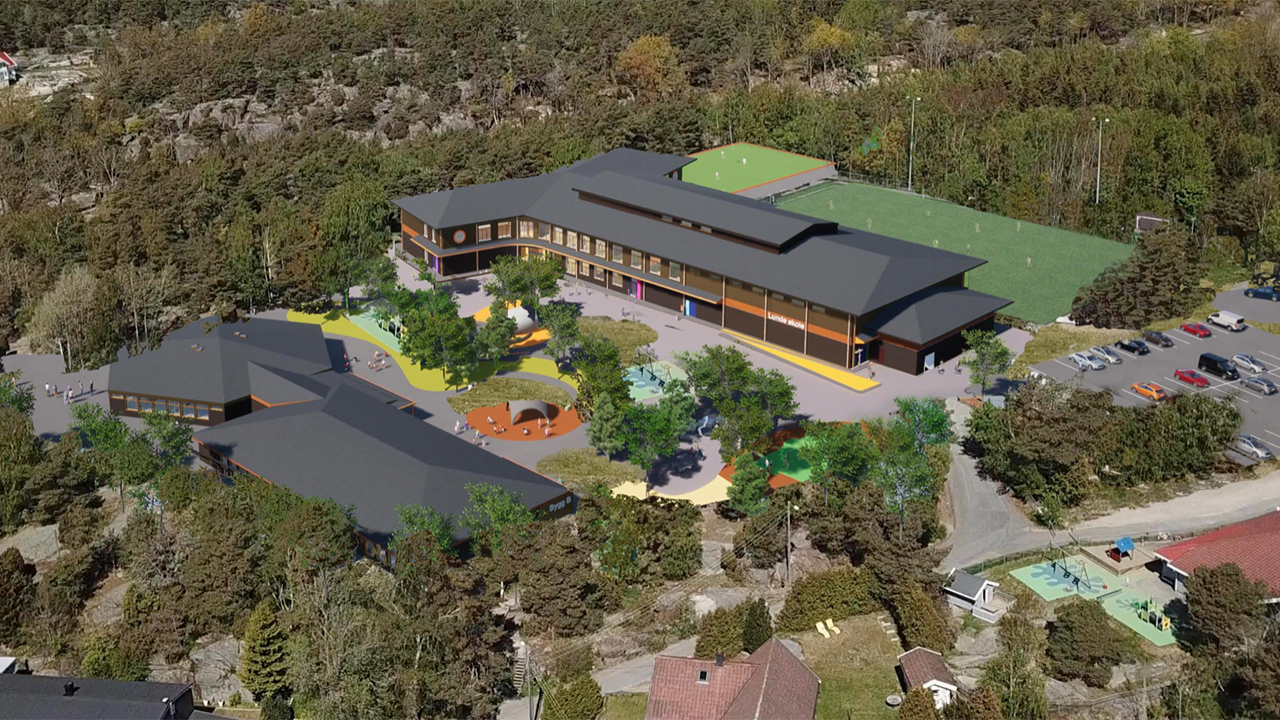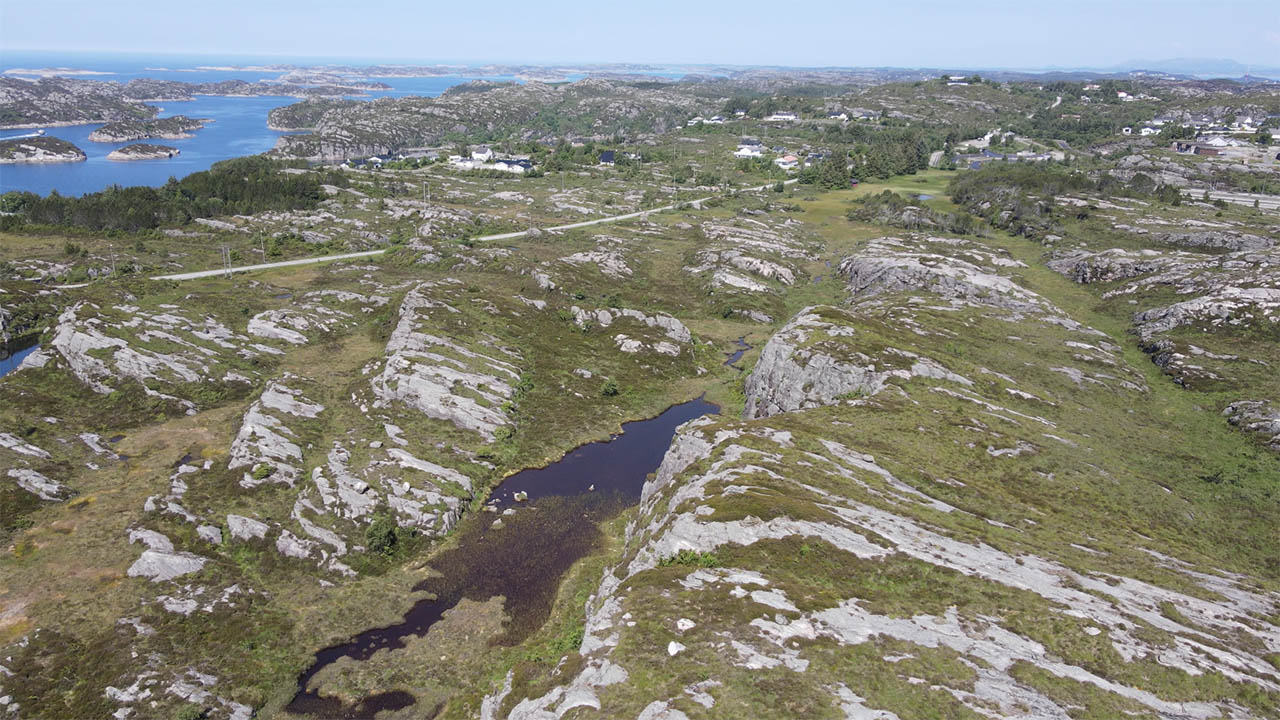Fredrikstadmarka barnehage Veum
Fredrikstad
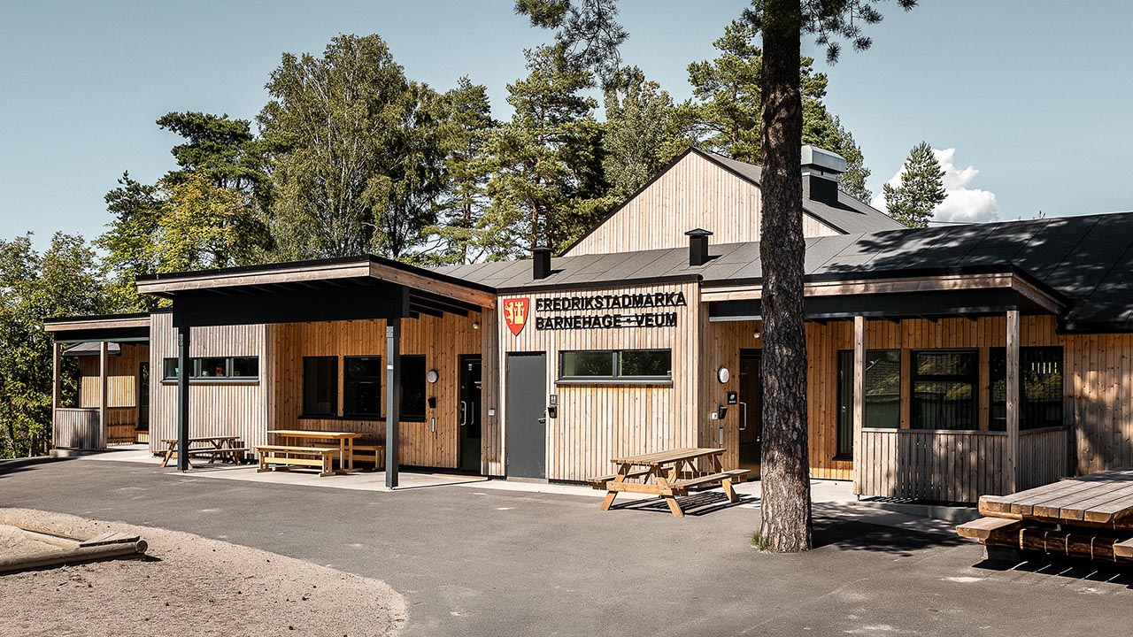
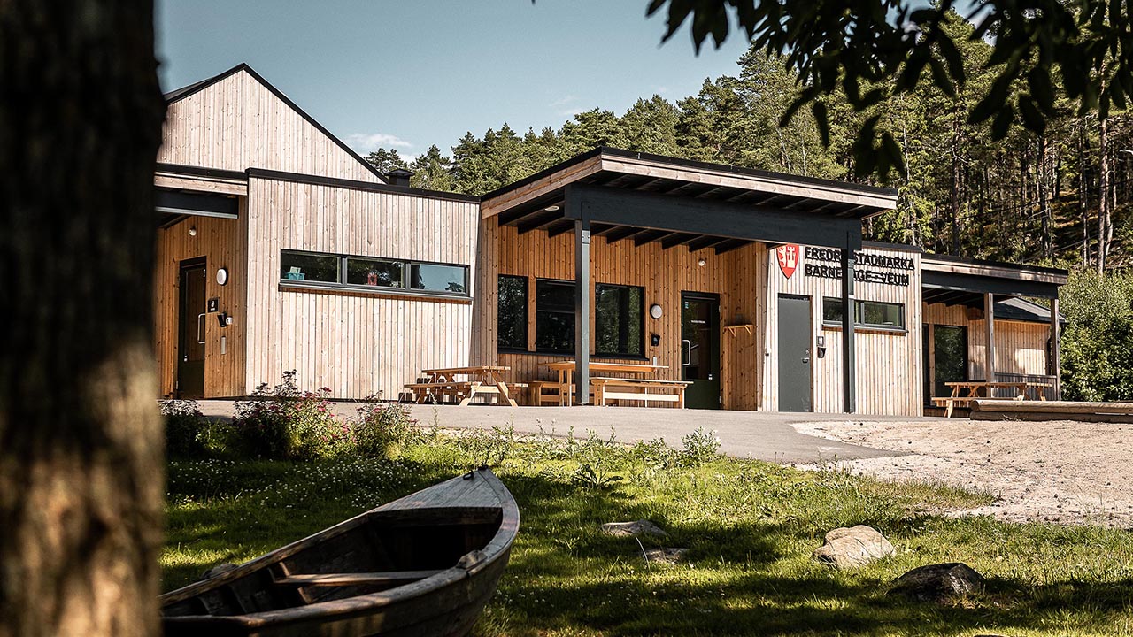
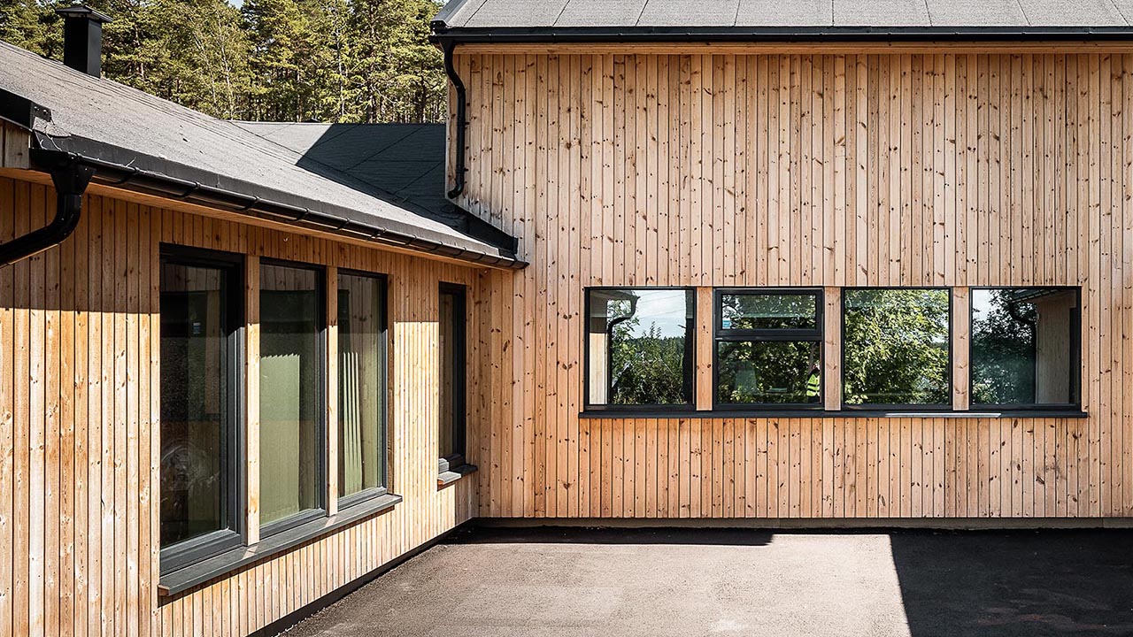
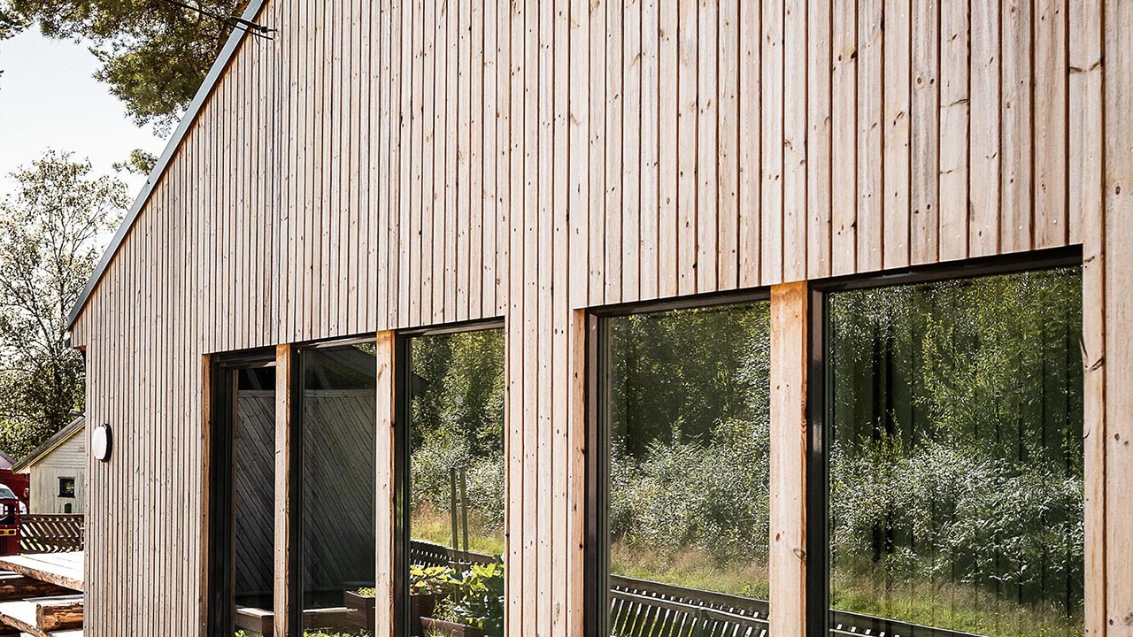
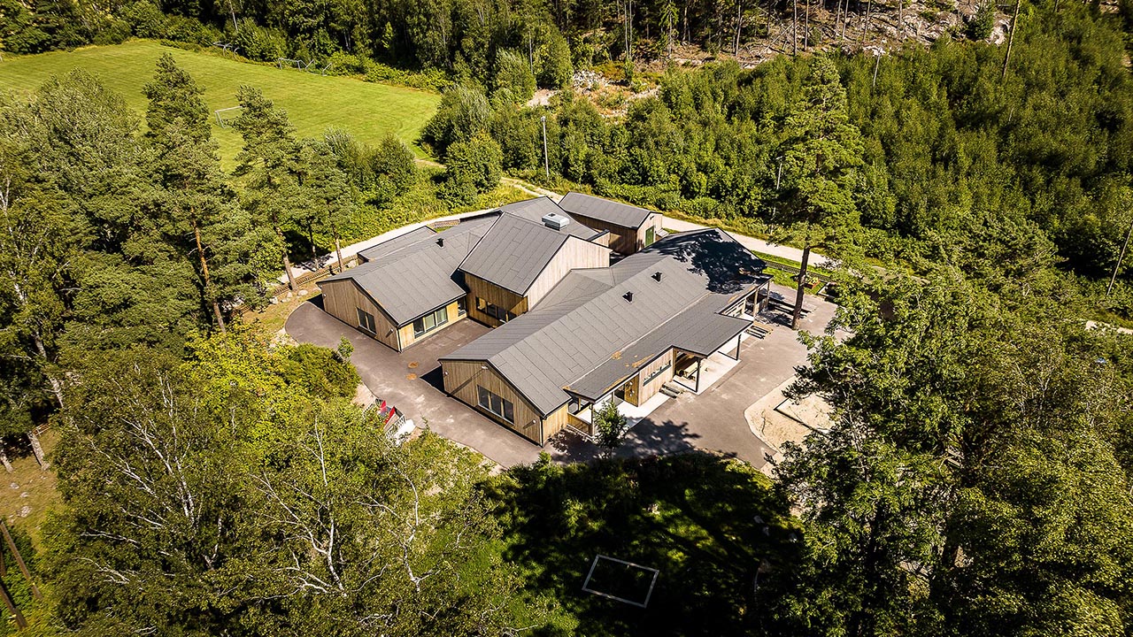
Fredrikstadmarka barnehage Veum
When rebuilding the existing kindergarten in the Veum area, Fredrikstad, Altiplan's goal was to reuse as much as possible from the original design from around 1970, while at the same time ensuring that the kindergarten satisfies today's needs and technical regulations.
We have extended the windows and improved the building's thermal performance by re-insulating the external walls and roof. This provides optimal lighting conditions and ensures comfort and energy efficiency. We are proud to have created an environment where children and employees can enjoy everyday life, both indoors and outdoors.
- Name: Fredrikstadmarka barnehage Veum
- Client: Fredrikstad municipality
- Theme: Teaching, Kindergarten, Rebuilding
- Place: Fredrikstad
- Coordinates: 59°14'59.3"N 10°56'21.2"E
- Time period: 2019-2020
- Status: Completed
- Size: 500 m2
- Build process: Reconstruction
- Building materials: Wooden construction
- Architect: Altiplan AS
- Collaboration partners: Preliminary project: Q-Rådgiving (RIBr), Sweco (RIB, RIBfy), Cowi (RIV)
