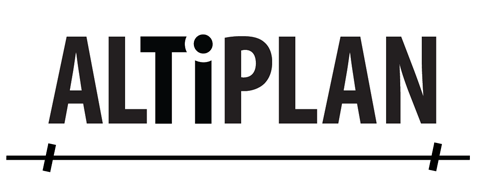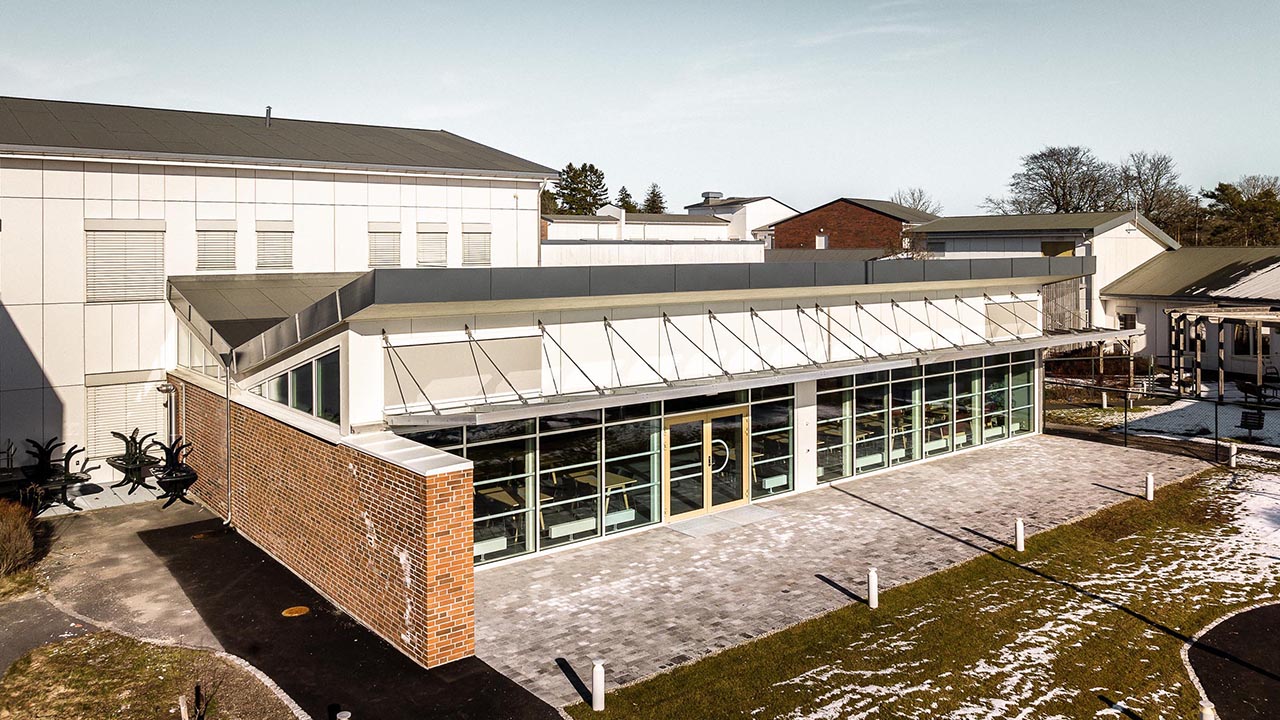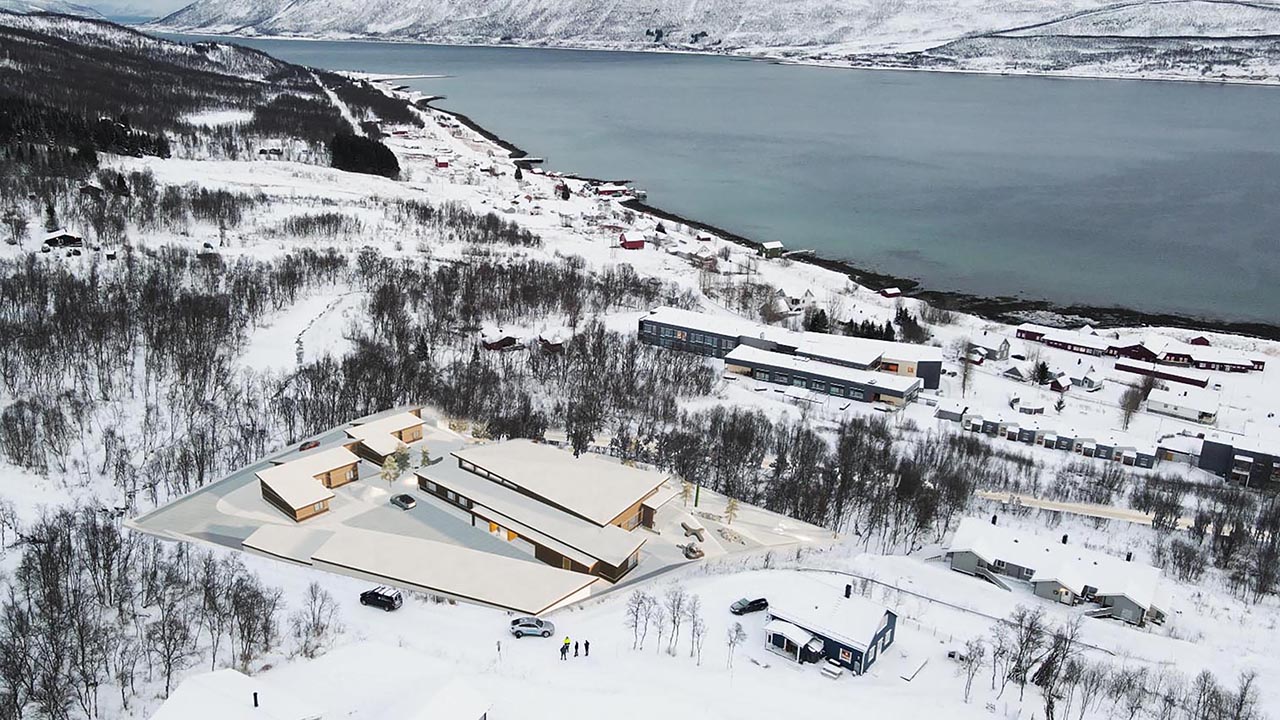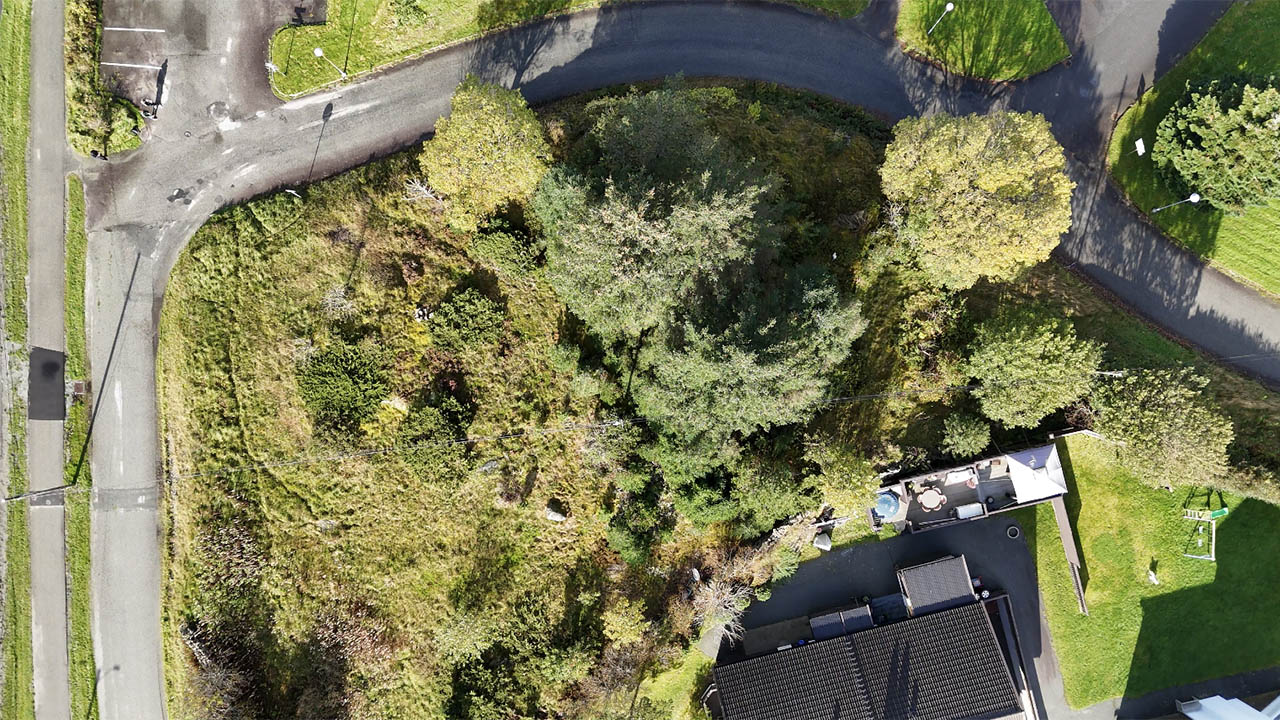Gjemnes sykehjem
Gjemnes
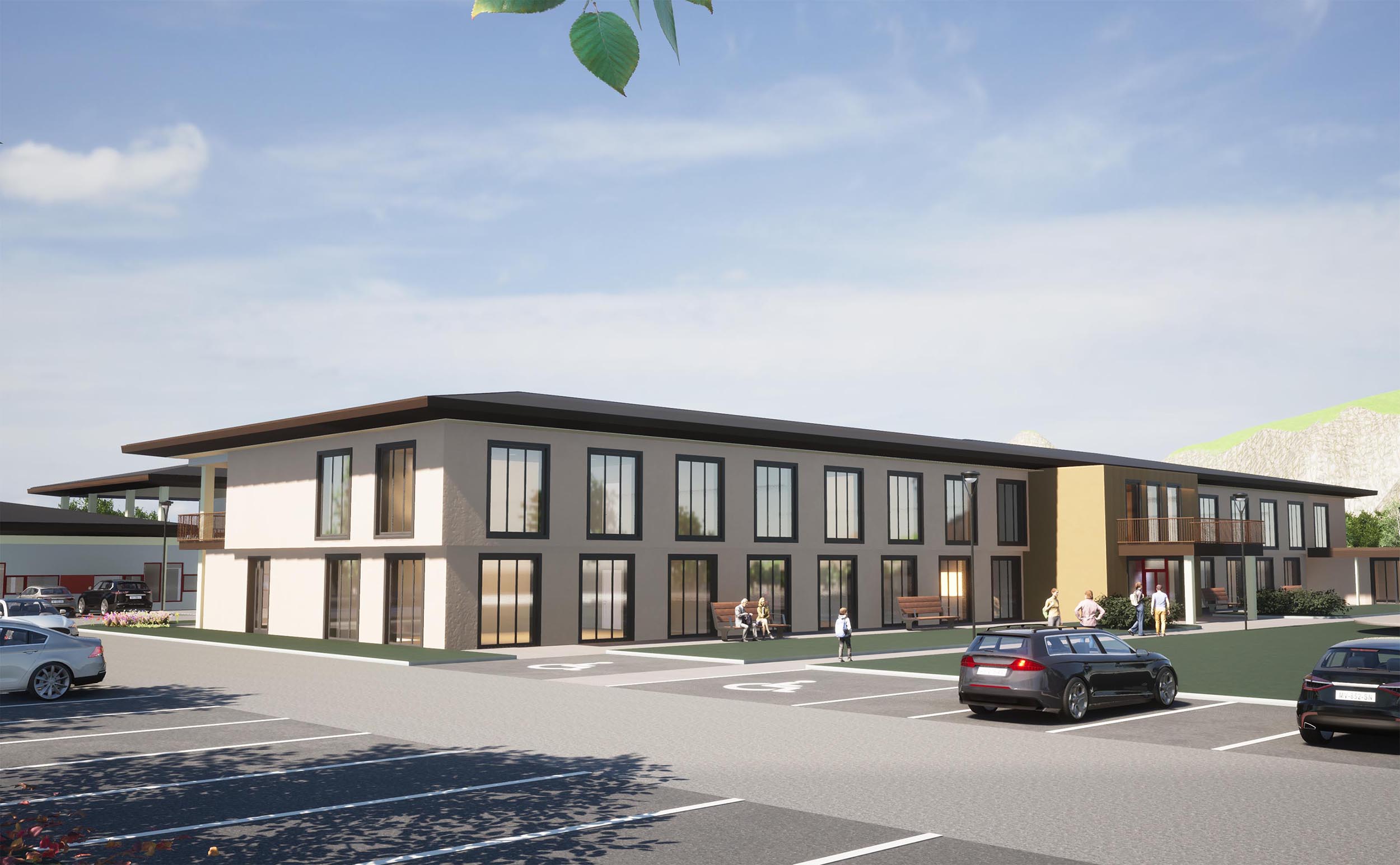
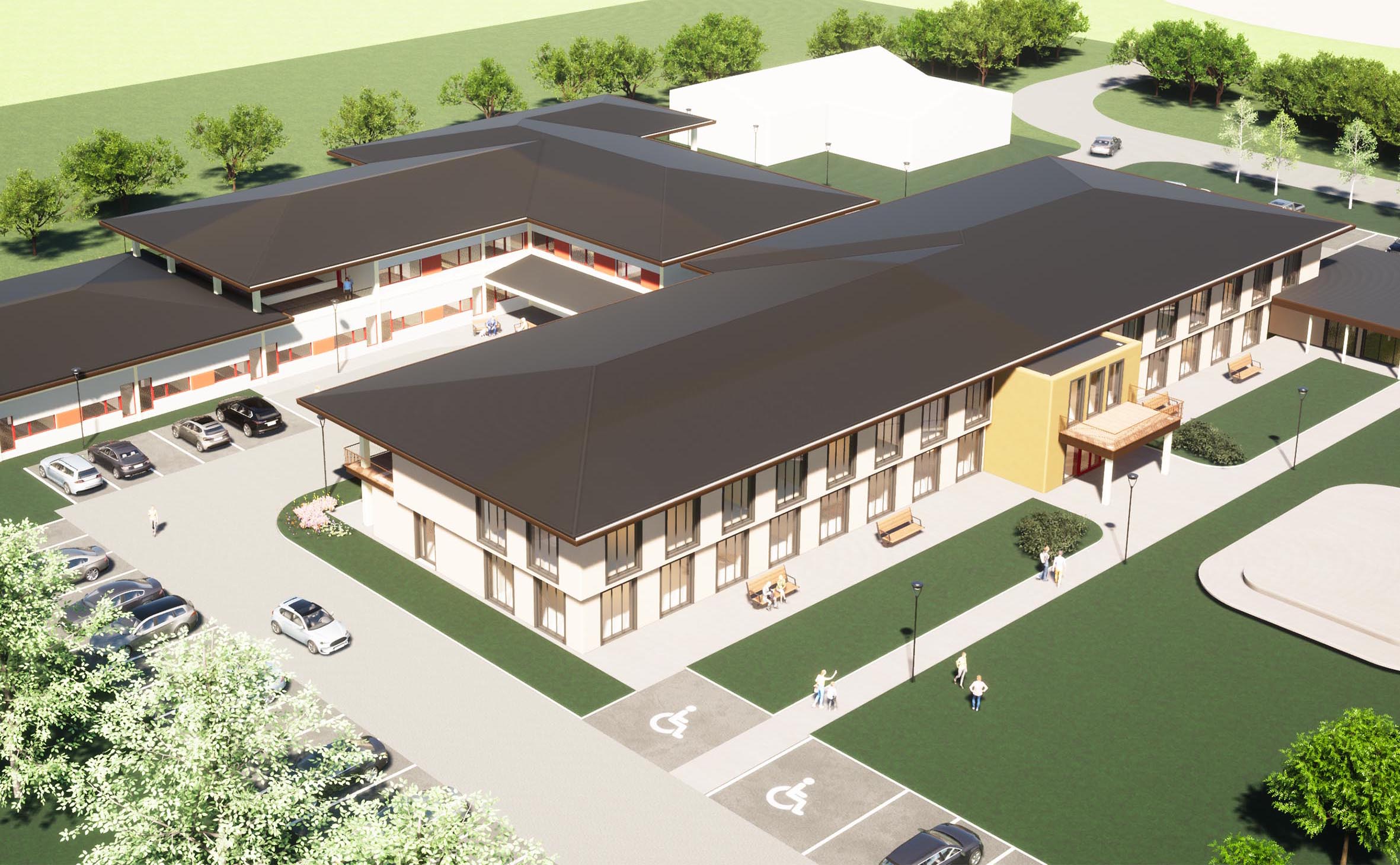
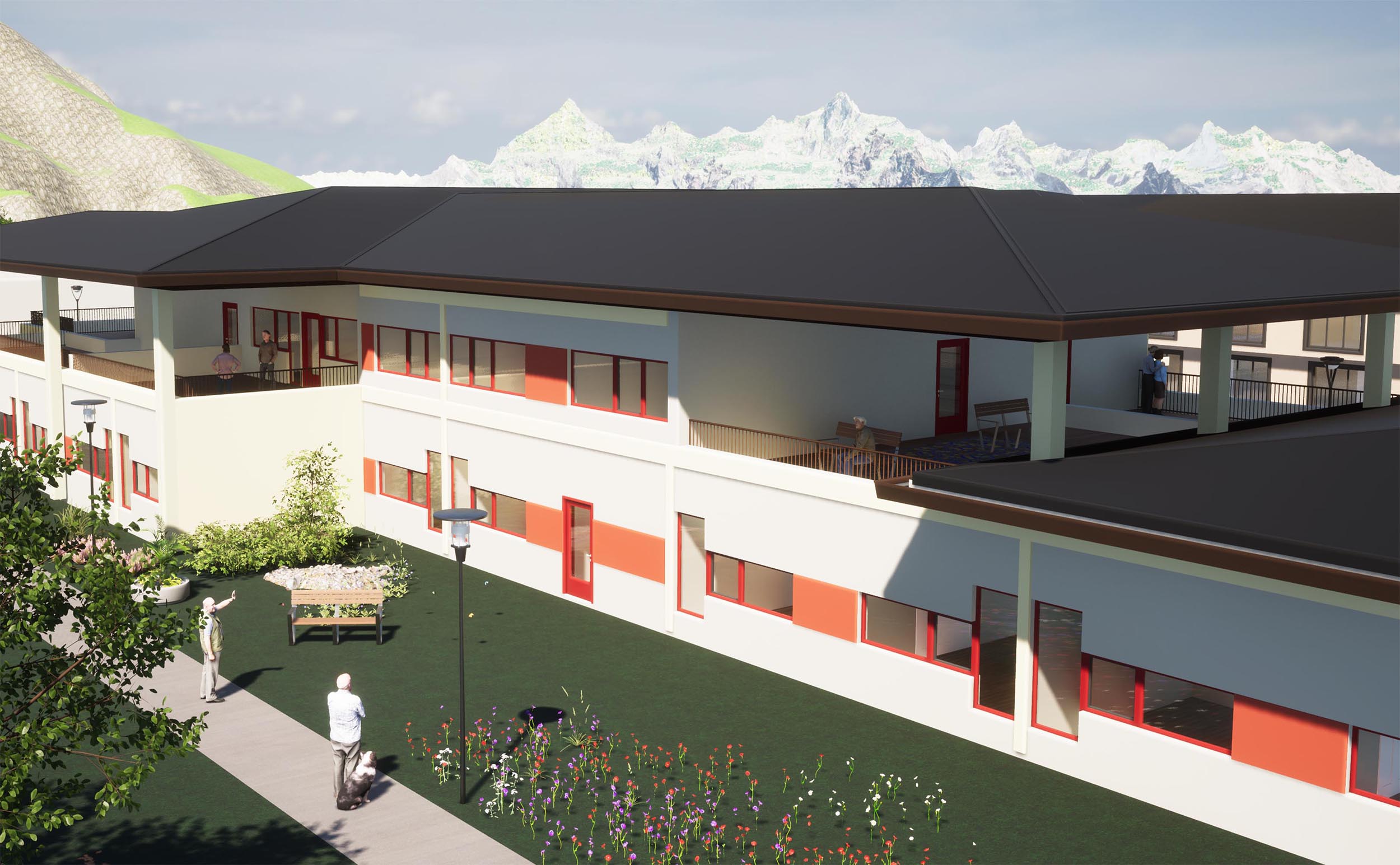
Gjemnes sykehjem
Altiplan was engaged by Gjemnes municipality to design a sketch project and a feasibility study of a nursing home built around 1970 with challenges related to moisture and the technical aspects.
The idea was to explore the reuse of the existing load-bearing concrete structure, with the insertion of new external walls and a pitched roof for efficient drainage.
Three alternative functions were explored: An office building, a residential building, and a combination of a kindergarten (on the first floor) and a cultural and youth club (on the second floor). The facades have large, evenly distributed window bands, so that the interior can be adapted as needed, and the building's classic style features create a harmonious and balanced expression. In addition, a sketch project was developed for the conversion and extension of an adjacent building on the south side of the property, aimed at a nursing home building.
- Name: Gjemnes sykehjem
- Client: Gjemnes municipality
- Theme: Health, Kindergarten, Care home, Office, Housing
- Place: Gjemnes
- Coordinates: 62°53'29.4"N 7°40'46.9"E
- Time period: 2021
- Status: Under design
- Size: 3.000 m2
- Build process: Reuse
- Building materials: Existing buildings are preserved and remodeled.
- Architect: Altiplan AS
