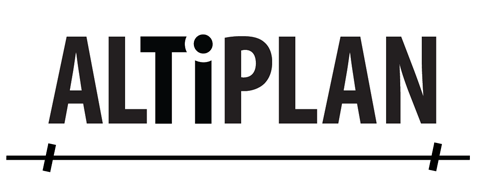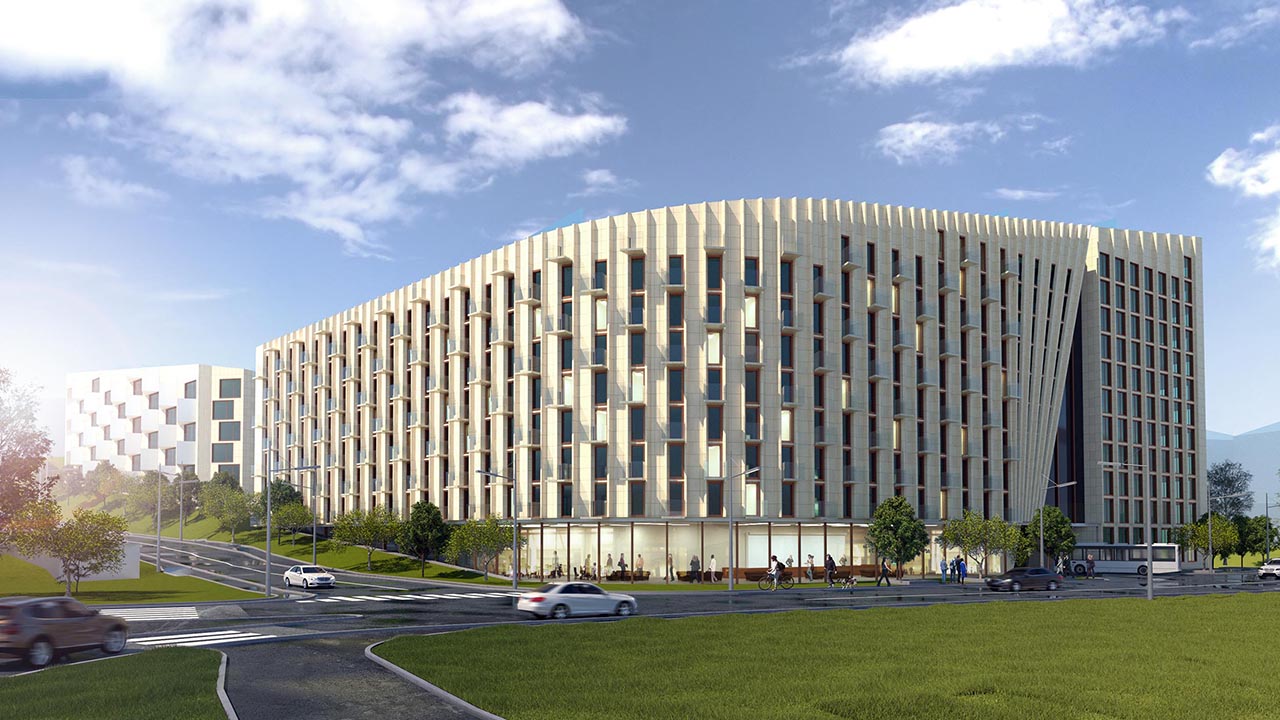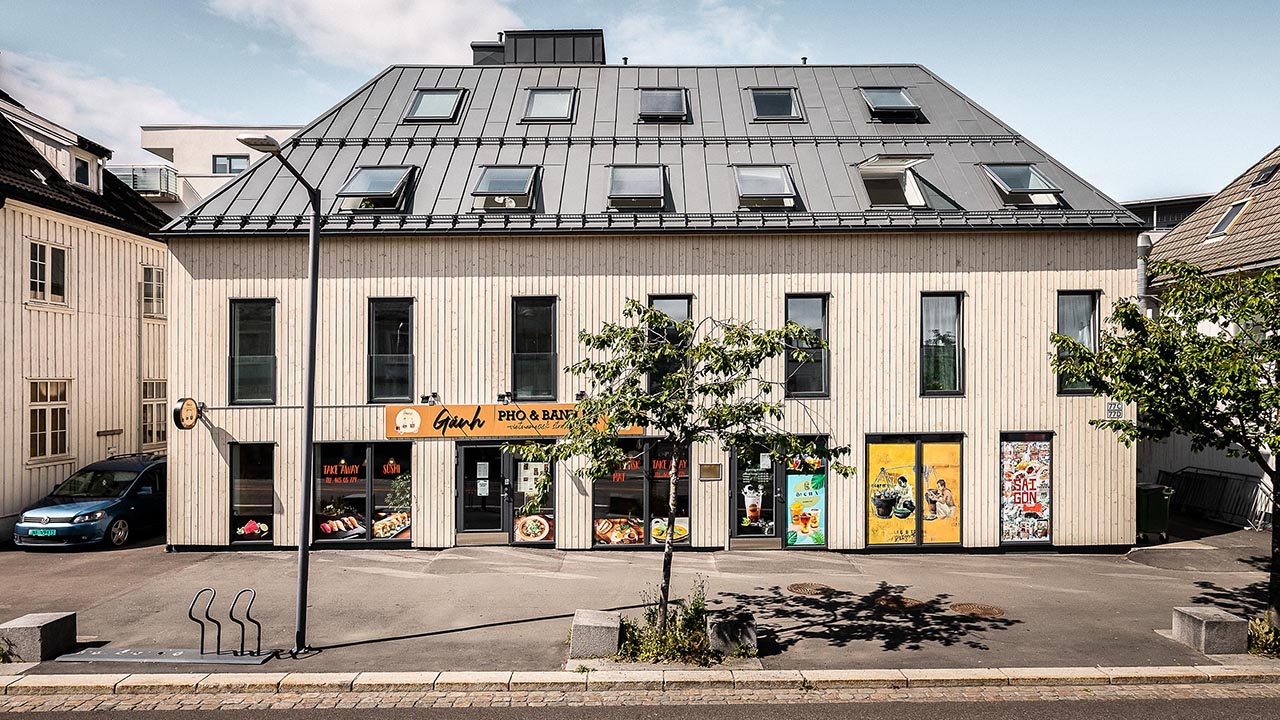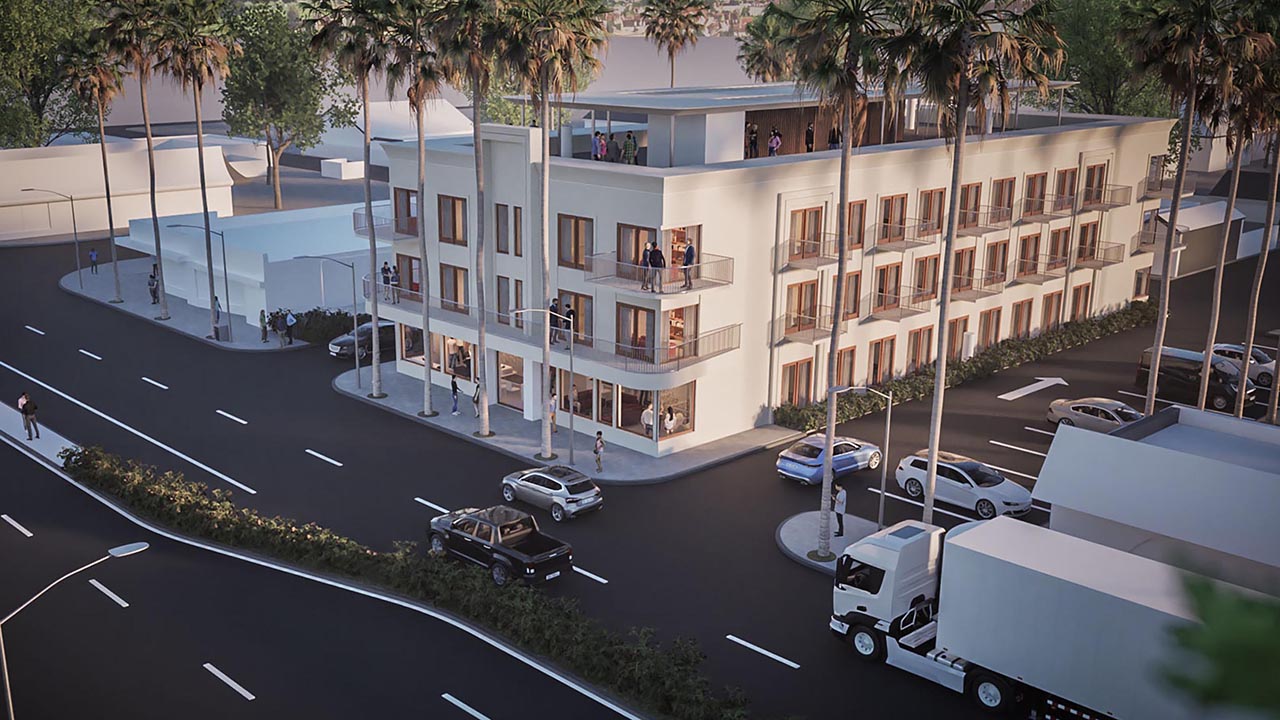Moelven Park BT-3
Moelv
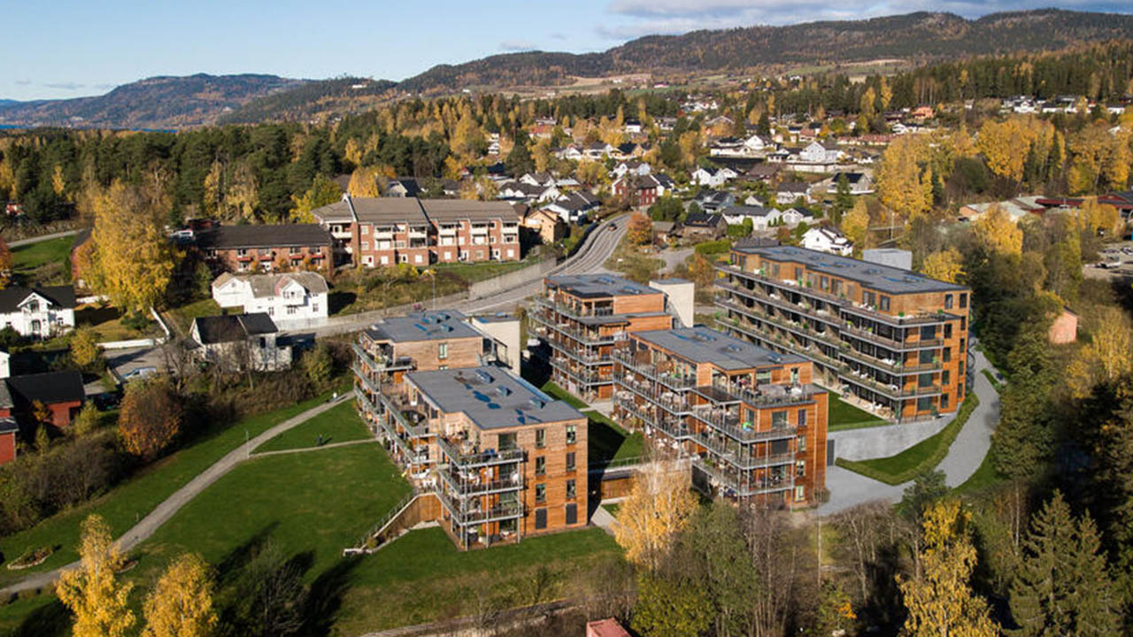
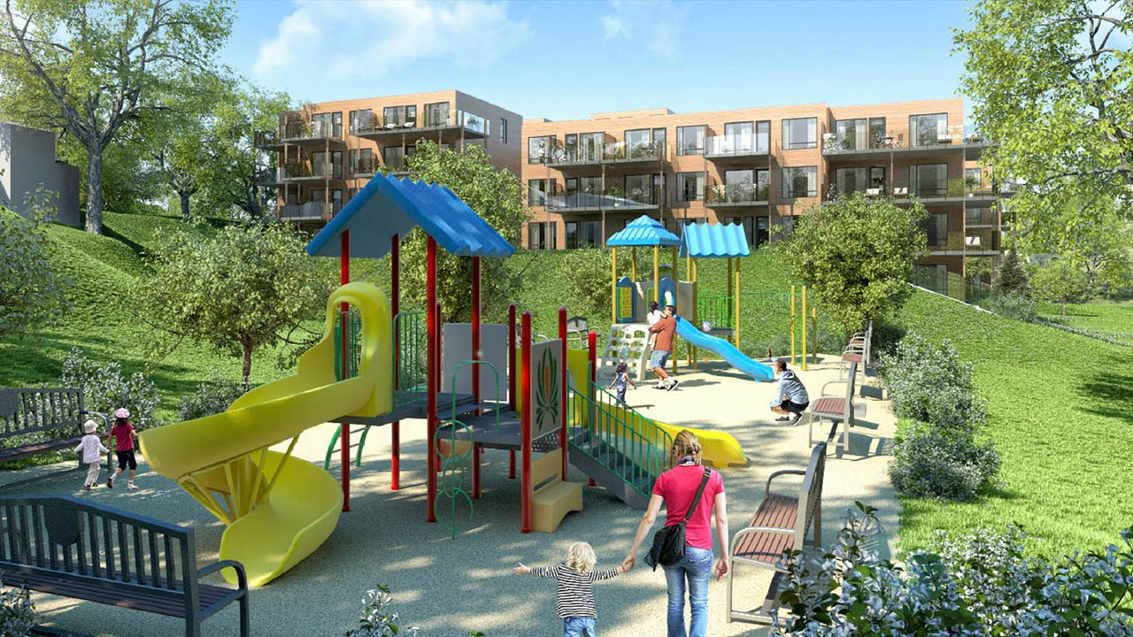
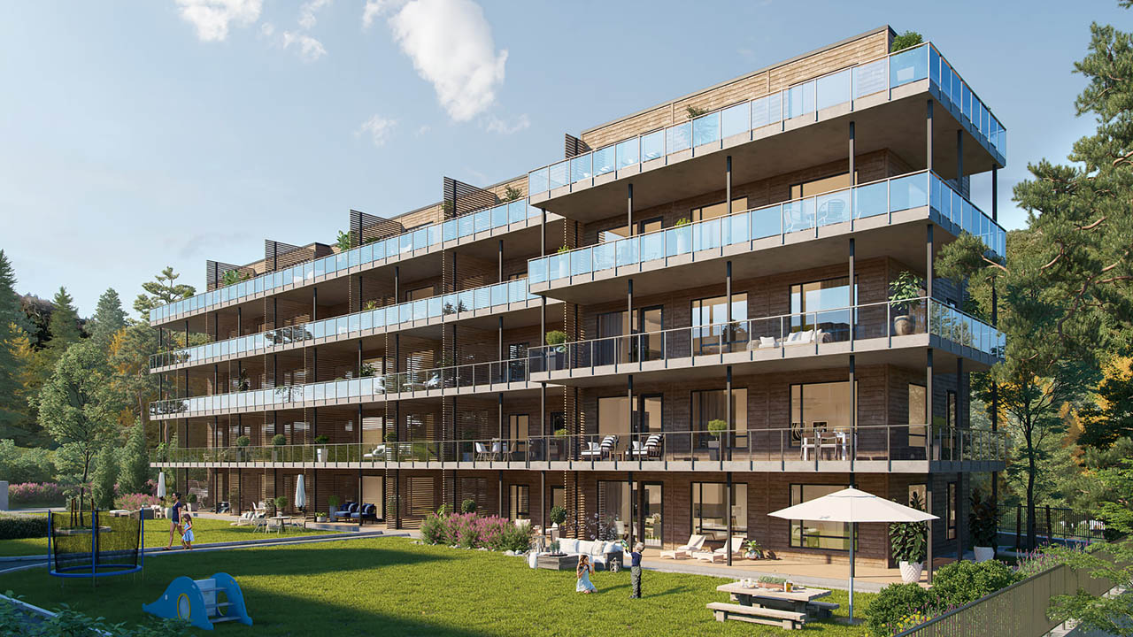
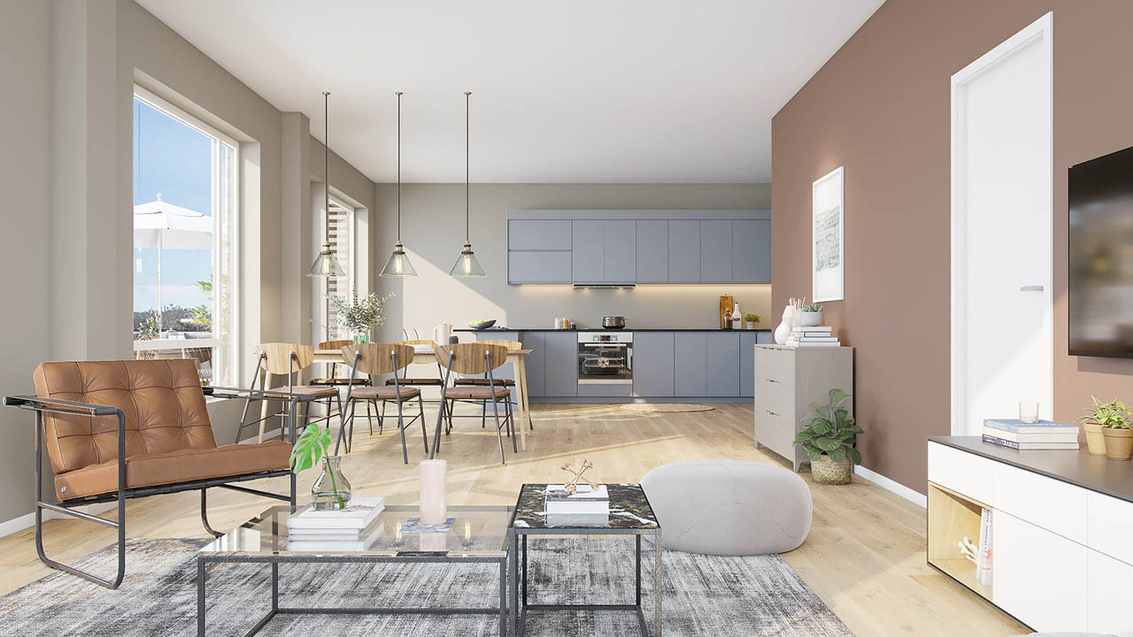
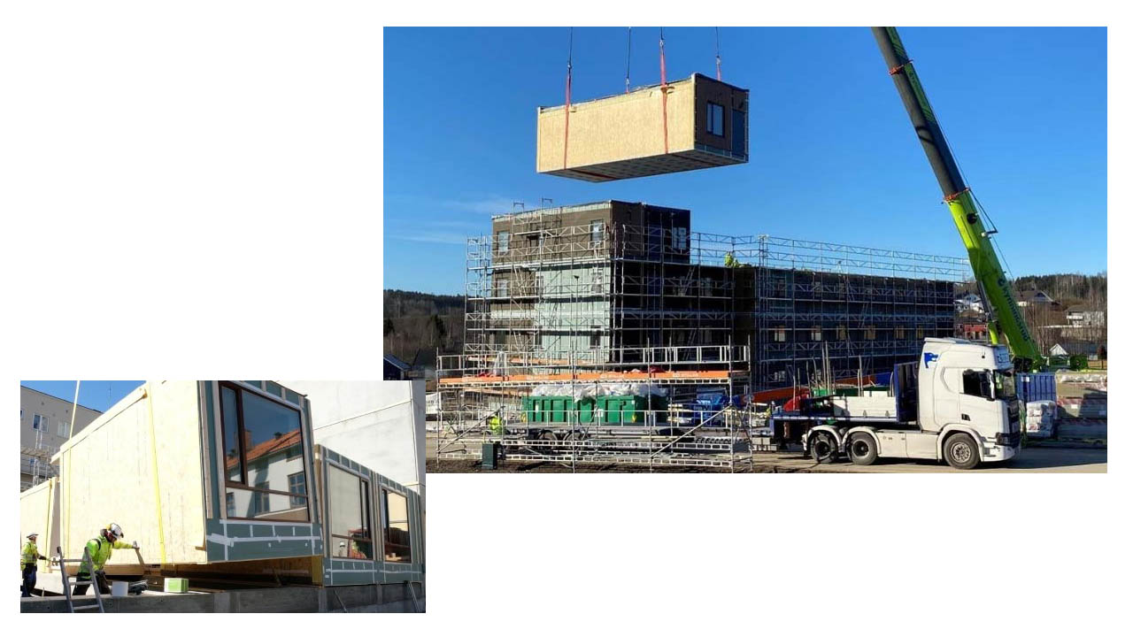
Moelven Park BT-3
Moelven park phase three contains 30 units and a parking garage and represents the final phase of the extensive Moelven Park project, which consists of three new residential blocks with close to 90 apartments. Altiplan was engaged by Archi Bygg AS, and we have acted as architect during the framework application process and through the construction phase for building stage three.
The strategic location of the project along the river provides a unique historical context, as the site was formerly Moelven's factory.
Moelven's history is linked to the production of wooden constructions and the building modules used in this construction are assembled in record time. Each apartment consists of two or three modules and the construction shows an efficient and modern approach to the building process. Through our collaboration, we have ensured that this residential complex not only represents modern residential design, but also preserves and honors the history of the former timber industry area.
- Name: Moelven Park BT-3
- Client: Moelven Park AS
- Theme: Housing, Underground parking, Block of flats
- Place: Moelv
- Coordinates: 60°56'08.1"N 10°42'36.8"E
- Time period: 2022-2023
- Status: Completed
- Size: 3.000 m2
- Build process: New construction
- Building materials: Prefabricated modules
- Architect: Altiplan AS og Archi bygg AS
