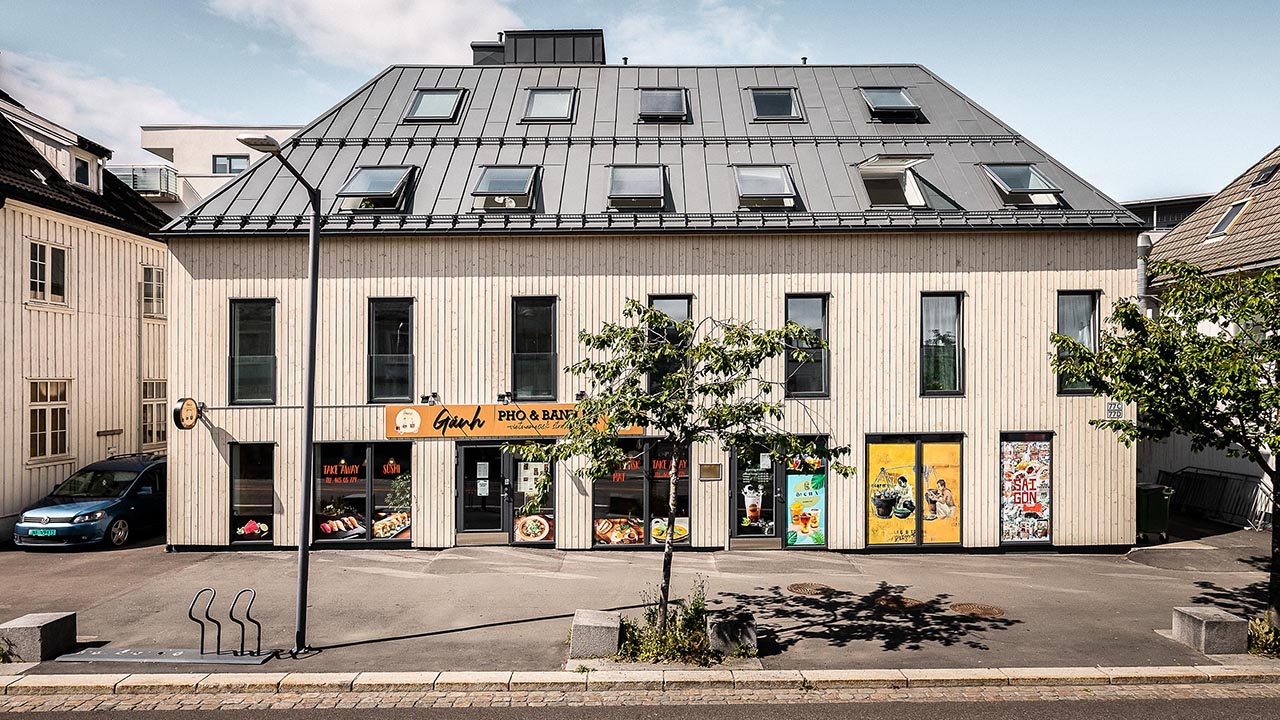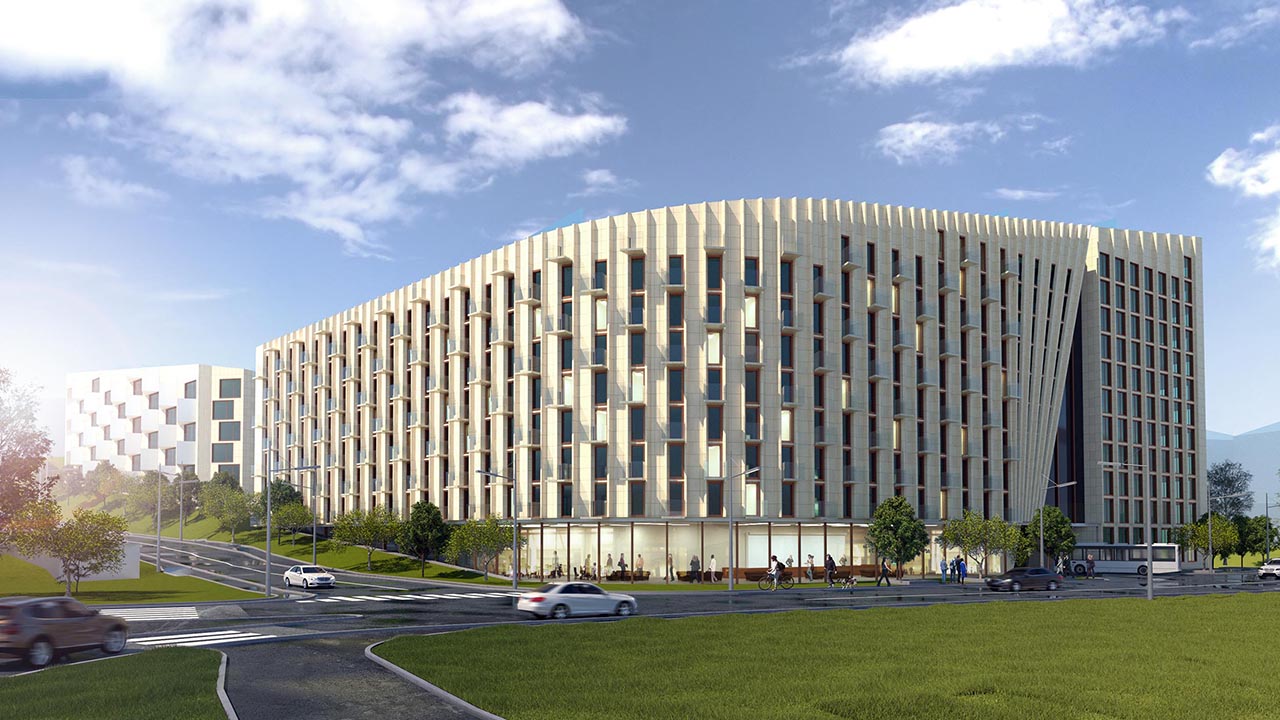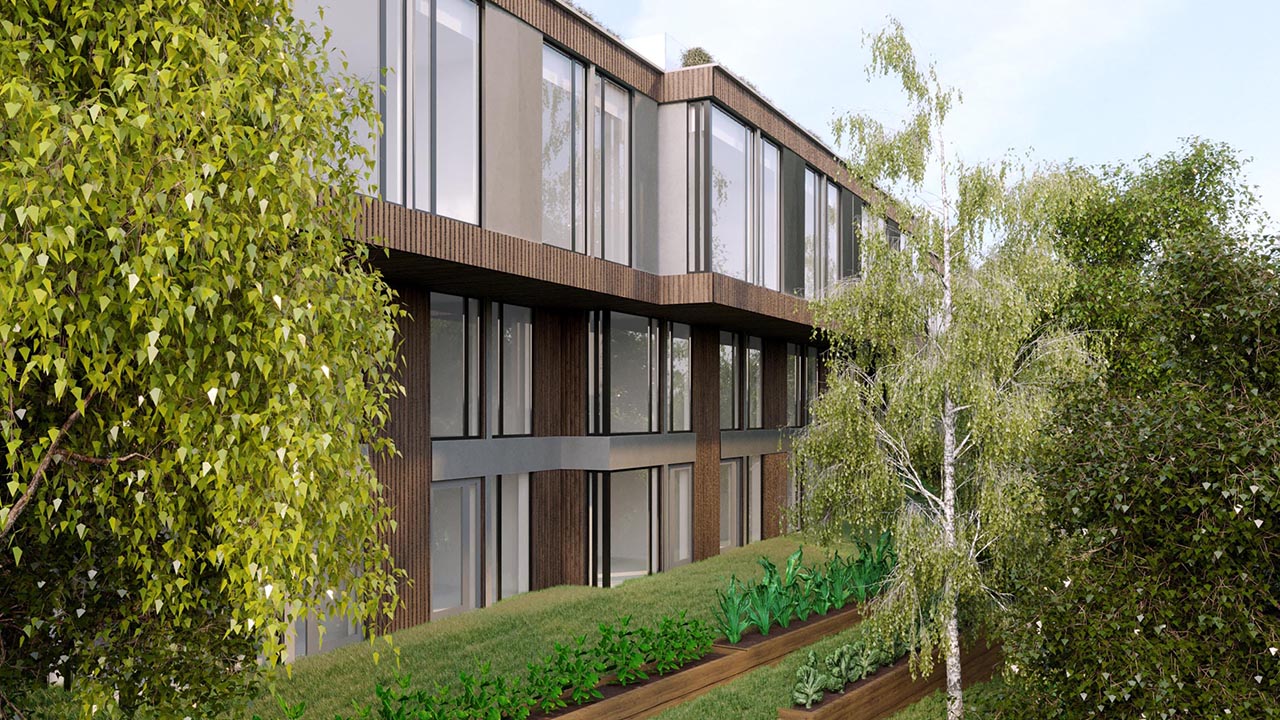Lompoc bolig og næring
Lompoc, California
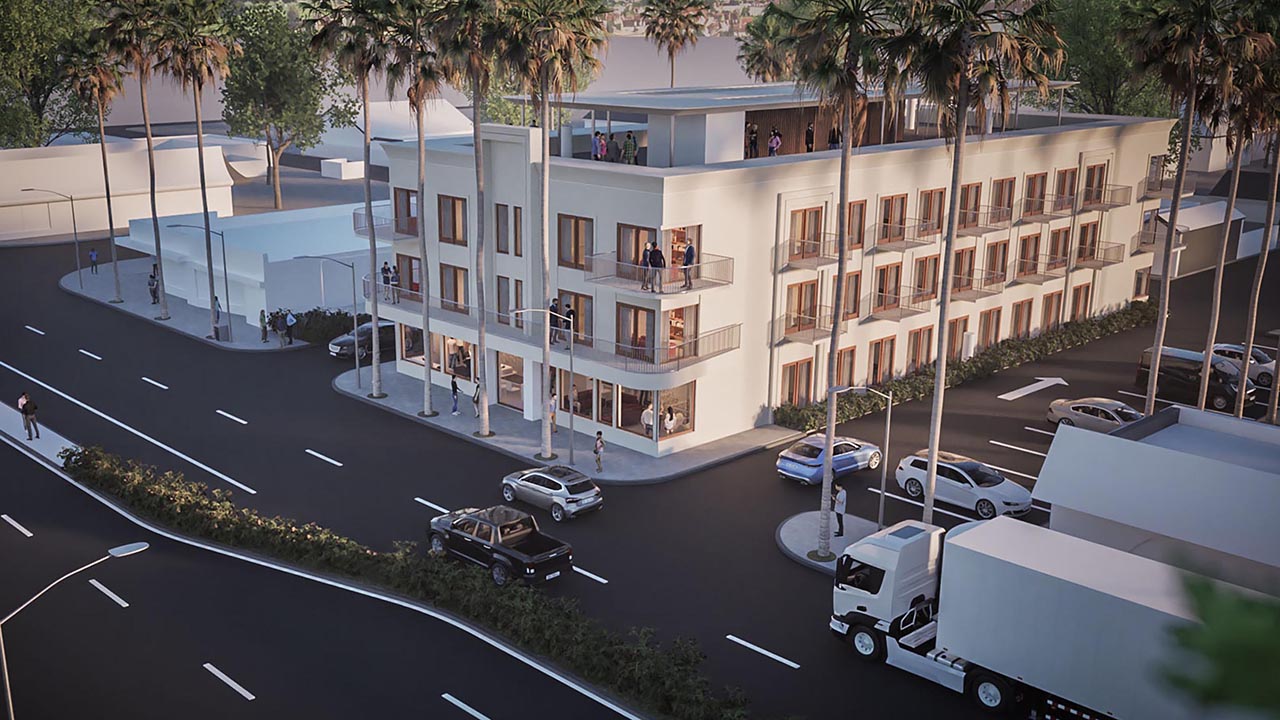
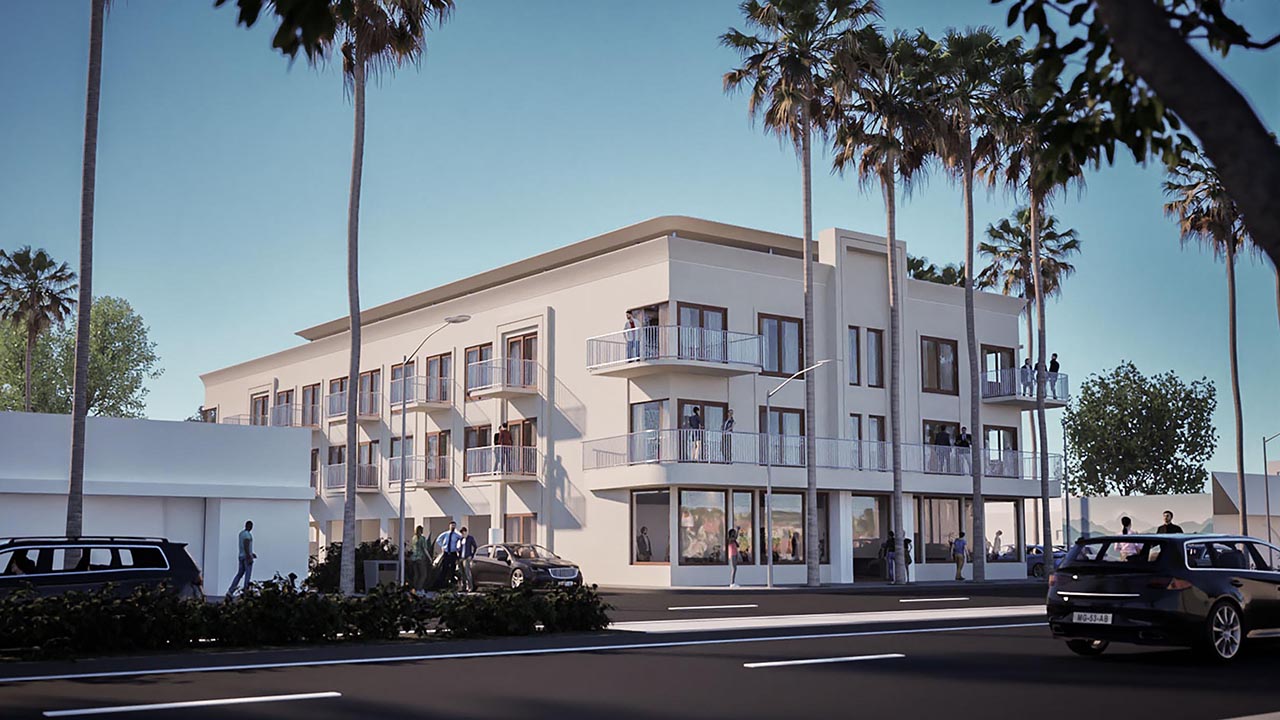
Lompoc bolig og næring
Altiplan is proud to be the architects for a three-story residential and commercial building in downtown Lompoc, California (USA). The complex is located amidst historic buildings and aims to integrate seamlessly with the city's rich architectural heritage.
The design draws elements from the art deco period, harmonious lines and good light for the residents. The building contains business premises and practical parking facilities on the ground level. 24 modern apartments are distributed over the first, second and third floors and the roof terrace is built with a roof structure that provides the opportunity for shade.
Lompoc has a special status as the closest city to SpaceX's Space LaunchComplex 4 (SLC-4), and this helps make our project extra significant. We want to contribute to Lompoc's growth and prosperity through environmentally conscious, innovative design, which harmonizes with the area's unique character and the exciting developments taking place in the city's immediate area.
- Name: Lompoc bolig og næring
- Client: Private developer
- Theme: Housing, business, roof terrace, parking, street art
- Place: Lompoc, California
- Coordinates: 34°38'20.1"N 120°27'25.6"W
- Time period: 2022-2024
- Status: Under design
- Size: 3.000 m2
- Build process: New construction
- Building materials: Steel, concrete and wooden construction
- Architect: Altiplan AS og Green Drafting LLC

