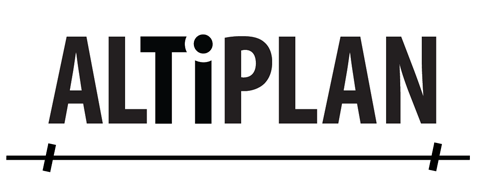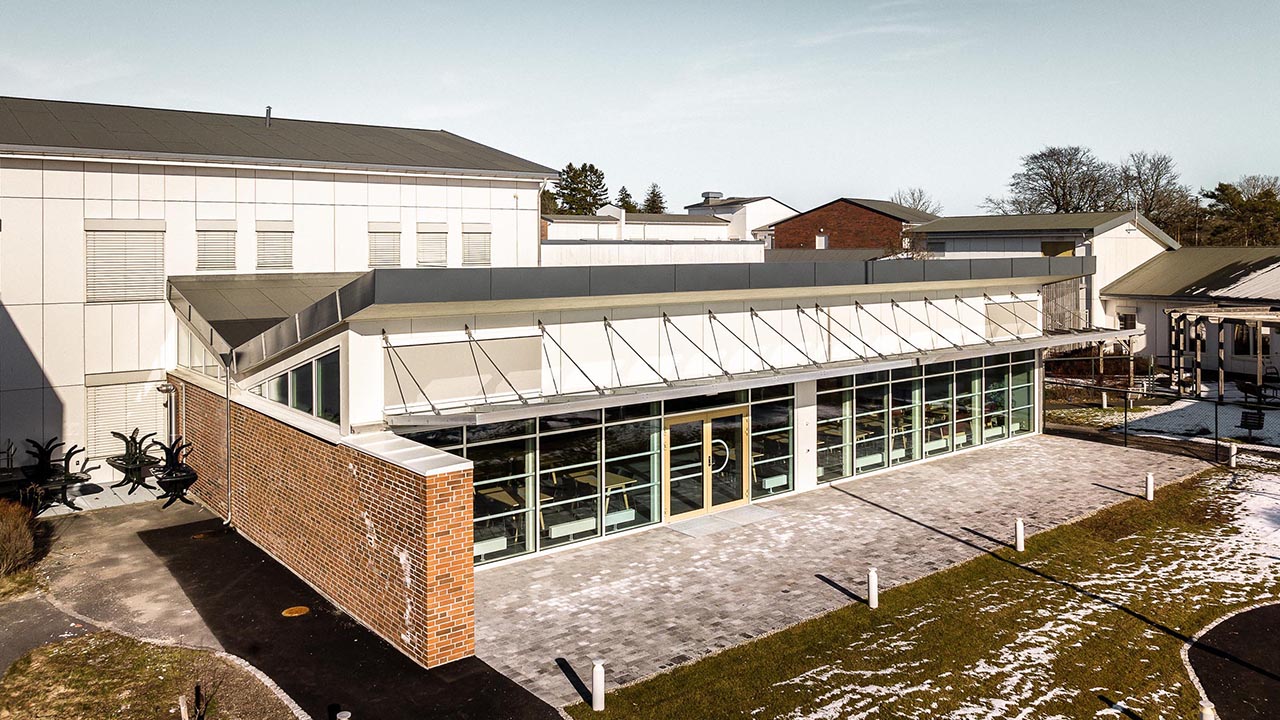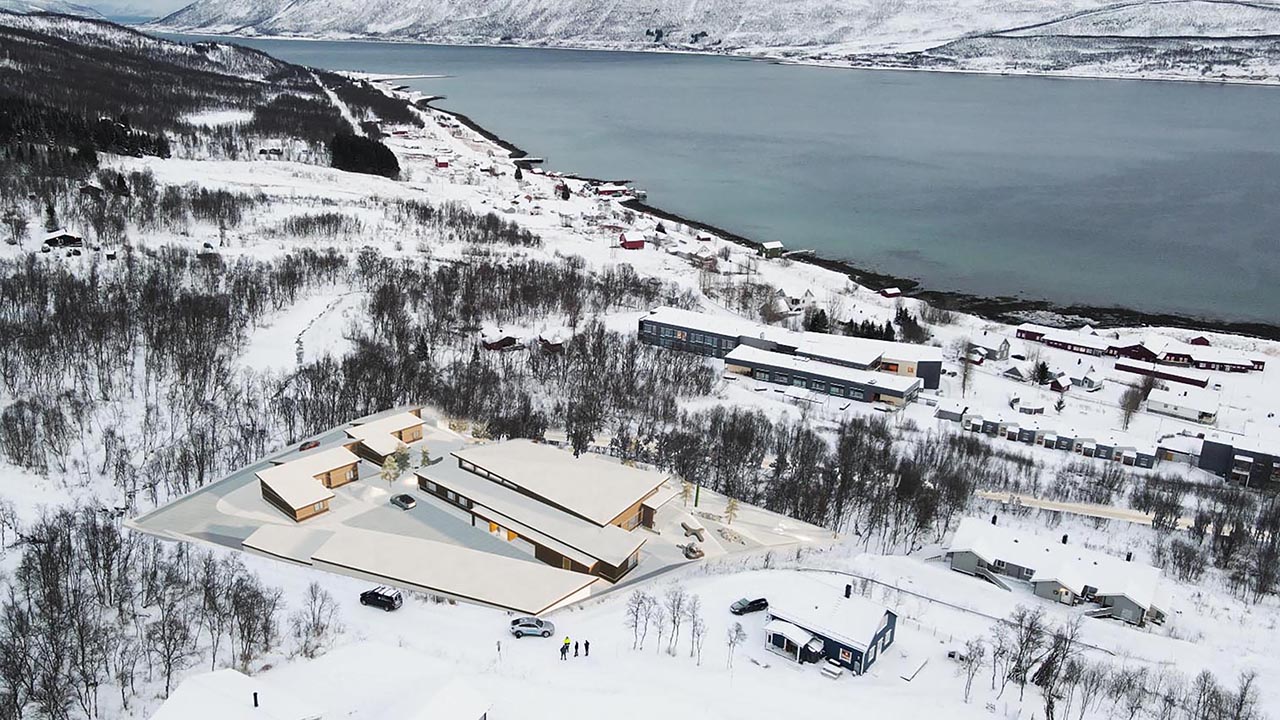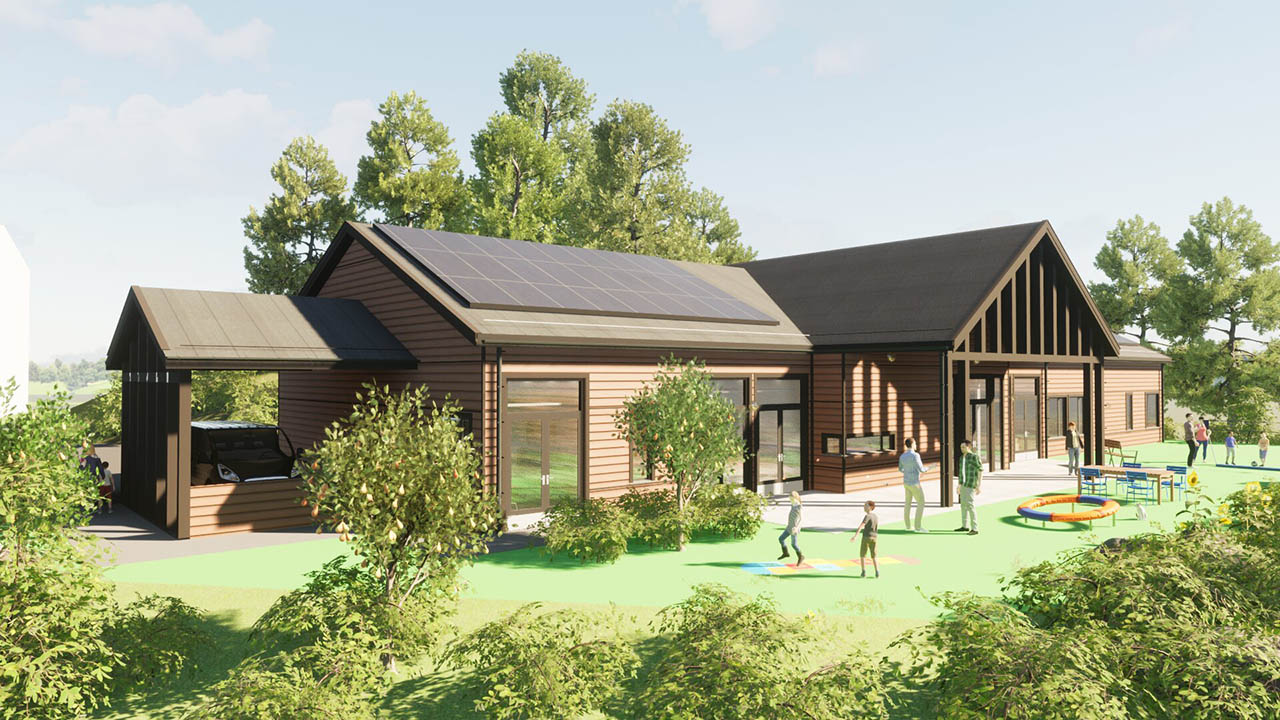Karmøyvegen 972
Karmøy
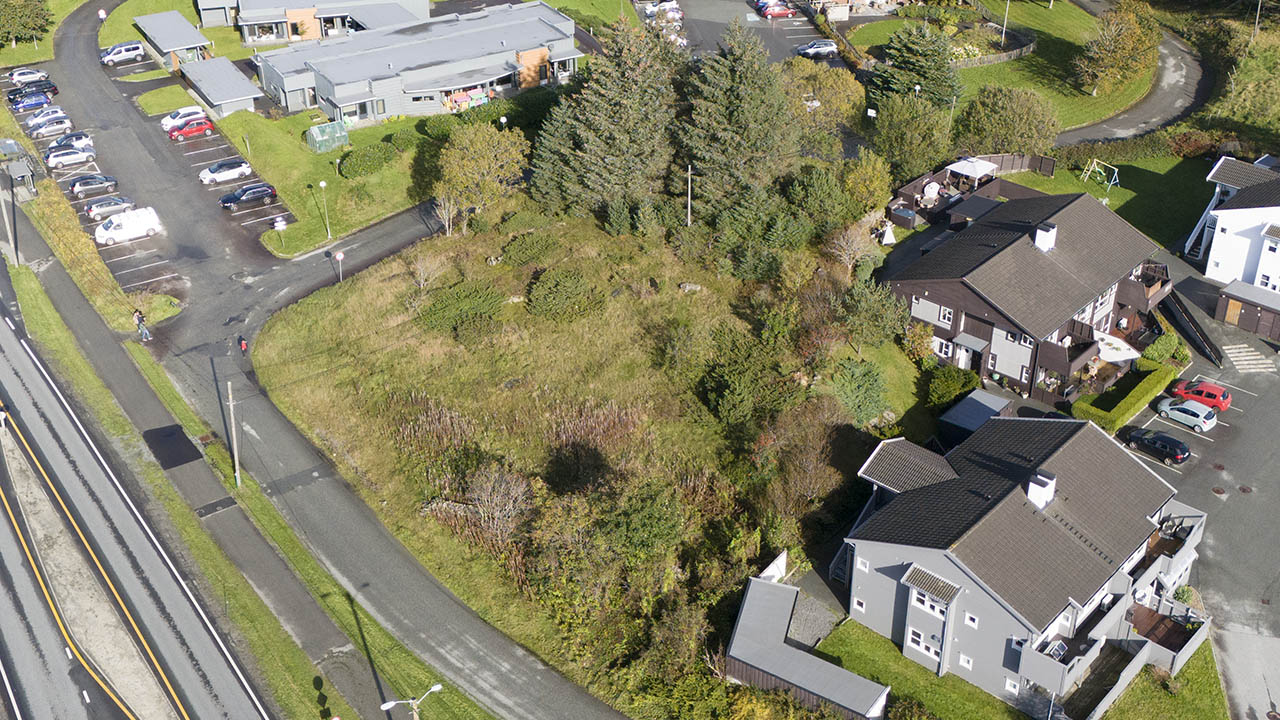
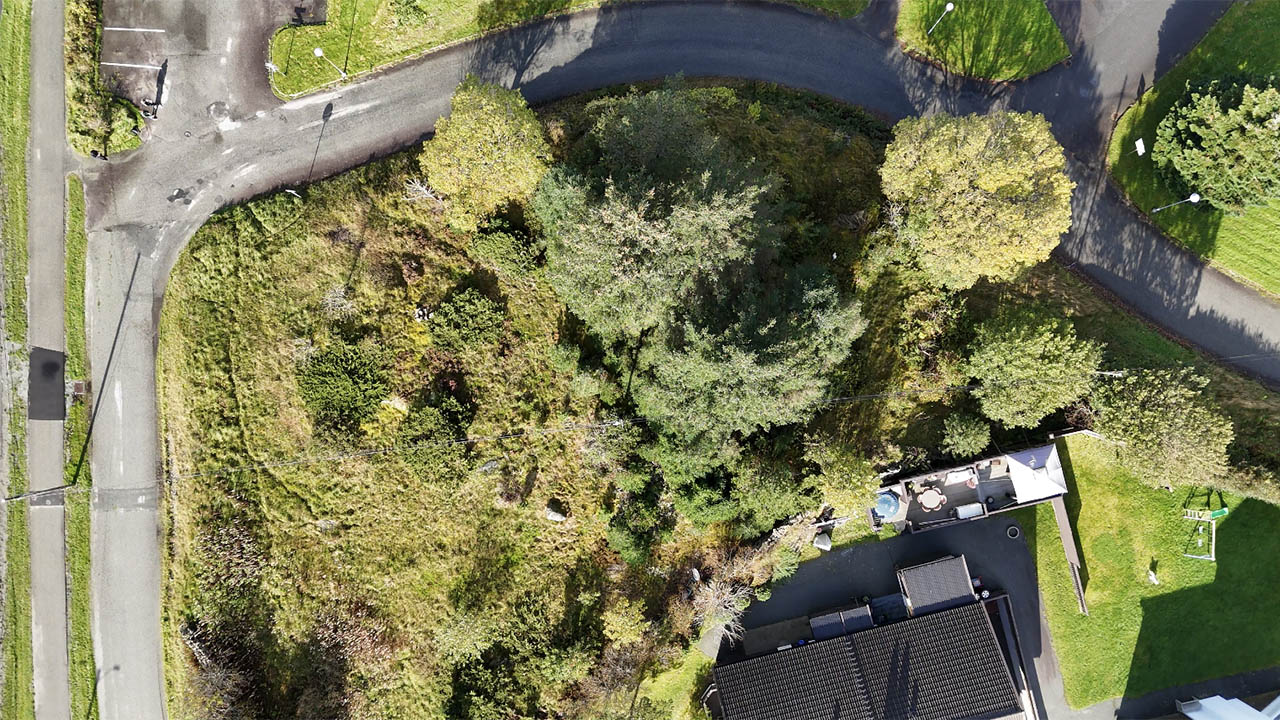
Karmøyvegen 972
In an established residential and nursing home area in Karmøy, a new substance abuse and psychiatric housing complex with three housing units in a row has been designed with a focus on both individual privacy and shared well-being. Each apartment has private outdoor areas that give residents a personal space for relaxation and socializing.
The site was carefully selected and adapted to the existing residential environment, with a particular focus on design, placement of outdoor living areas for housing and choice of materials. The project was developed in close collaboration with Karmøy municipality and other technical advisers to ensure a comprehensive approach. Terrain changes were carefully planned to maximize site utilization without affecting neighbors' views or solar conditions, and the result is a residential complex that blends harmoniously into the surrounding neighborhood.
- Name: Karmøyvegen 972
- Client: Karmøy municipality
- Theme: Care home, Housing, ROP housing
- Place: Karmøy
- Coordinates: 59°17'25.3"N 5°17'32.8"E
- Time period: 2023-2024
- Status: Nabovarsel
- Size: 200 m2
- Build process: New construction
- Building materials: Wooden construction
- Architect: Altiplan AS
