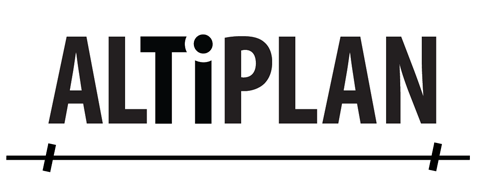Altiplan has been chosen by the plot owner to prepare a feasibility study for the zoning plan for the new development of Rødtvedt in Oslo, with the potential to build approximately 42,000 square meters of new buildings. The aim of the project is to turn the property into a national showcase for the inclusion and equality of the disabled. Altiplan wants this project to be a role model and promote diversity and joy for everyone. With a simple and direct approach, Altiplan has addressed challenges related to volumes, communication and flexibility. The building project includes housing, a park and a hotel, where the environmental goals are integrated to give the project character and functionality. Altiplan's architects have developed innovative solutions for accessibility and sustainability, including a park area in the center, soft walkways that tie the landscape together, and green areas that link the park to the residential and hotel complex. The spacious park facility will be both attractive and accessible, with a varied offer for different demographic groups.
