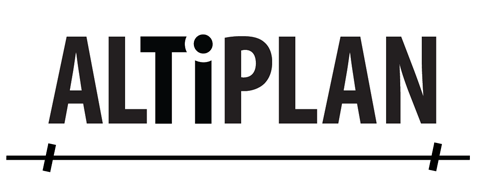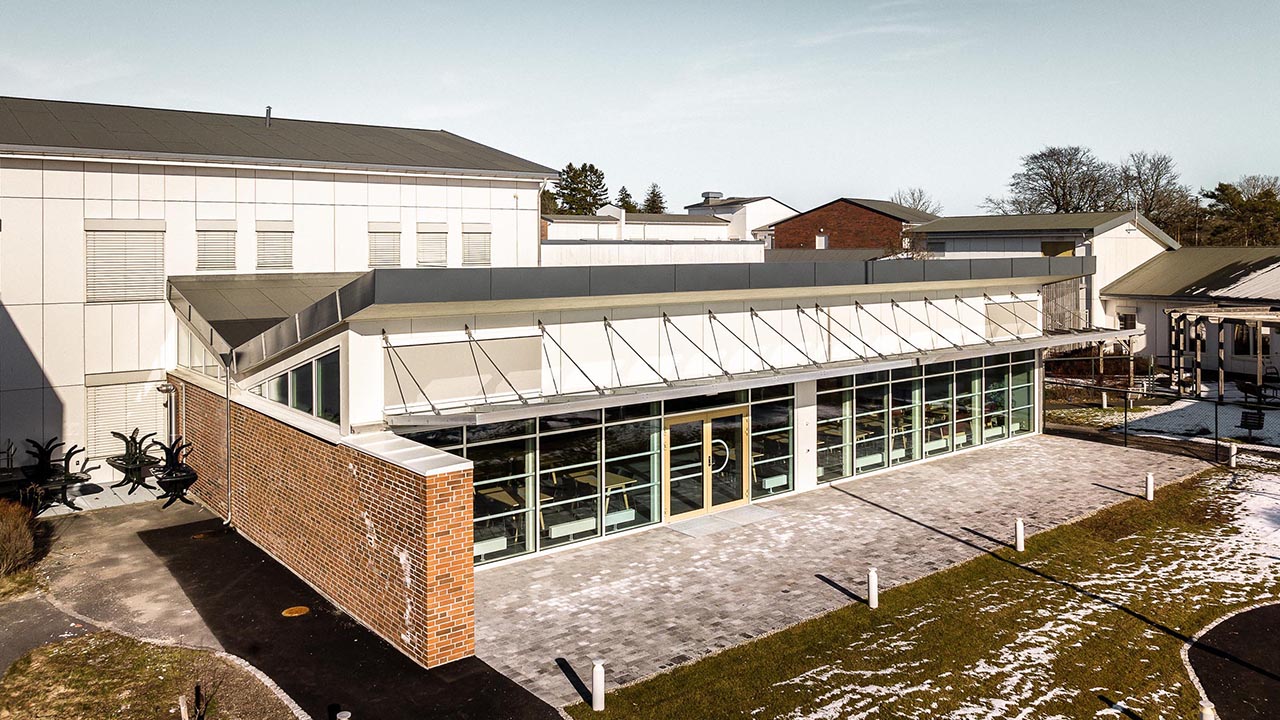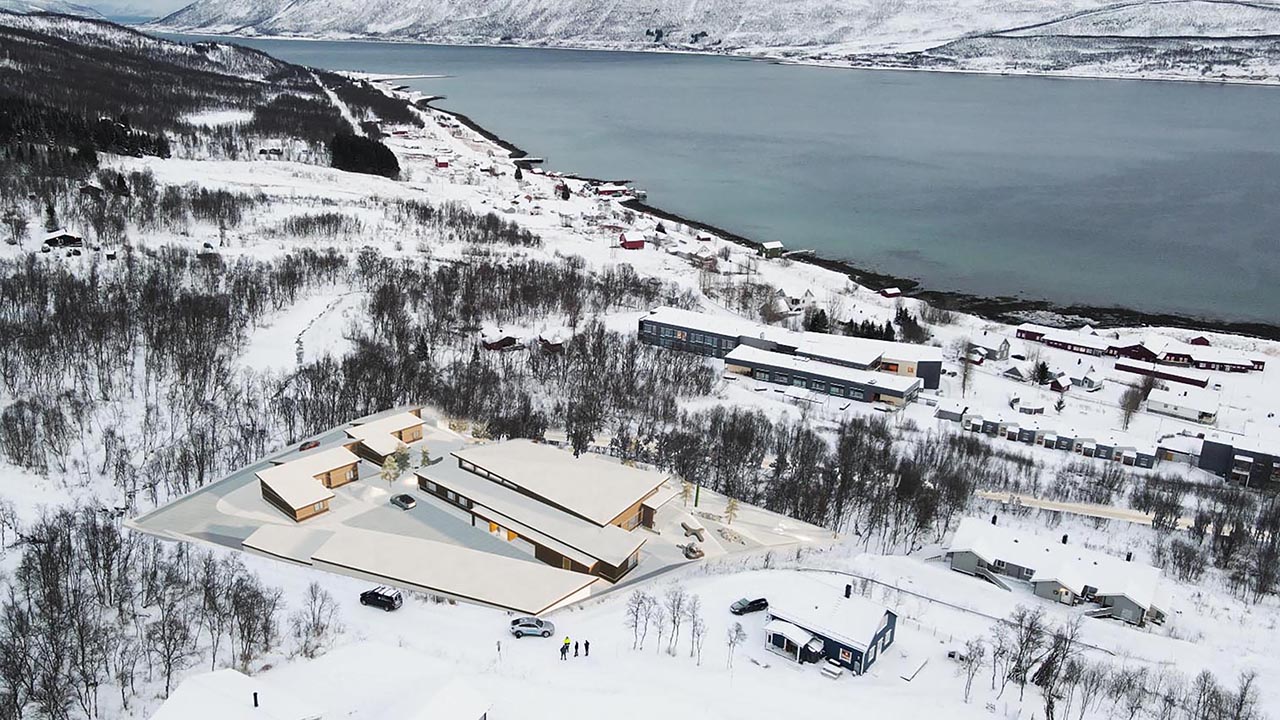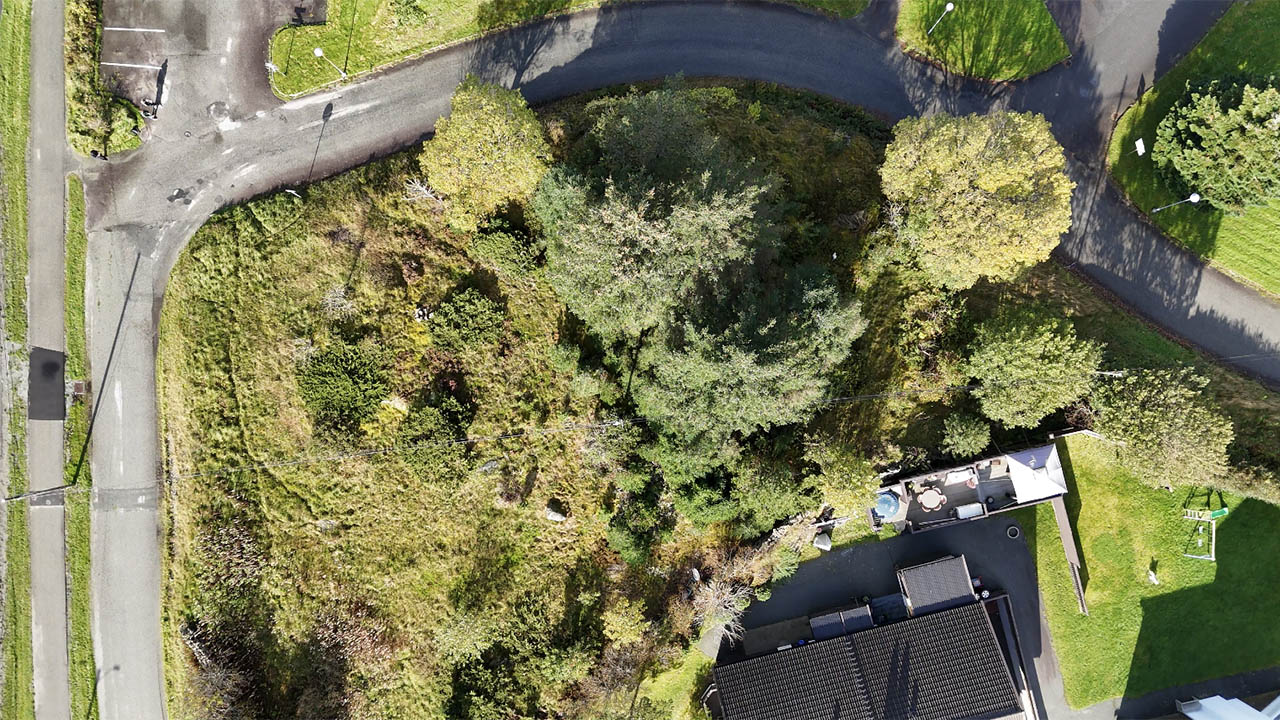Barnebolig Brønnerødlia
Fredrikstad
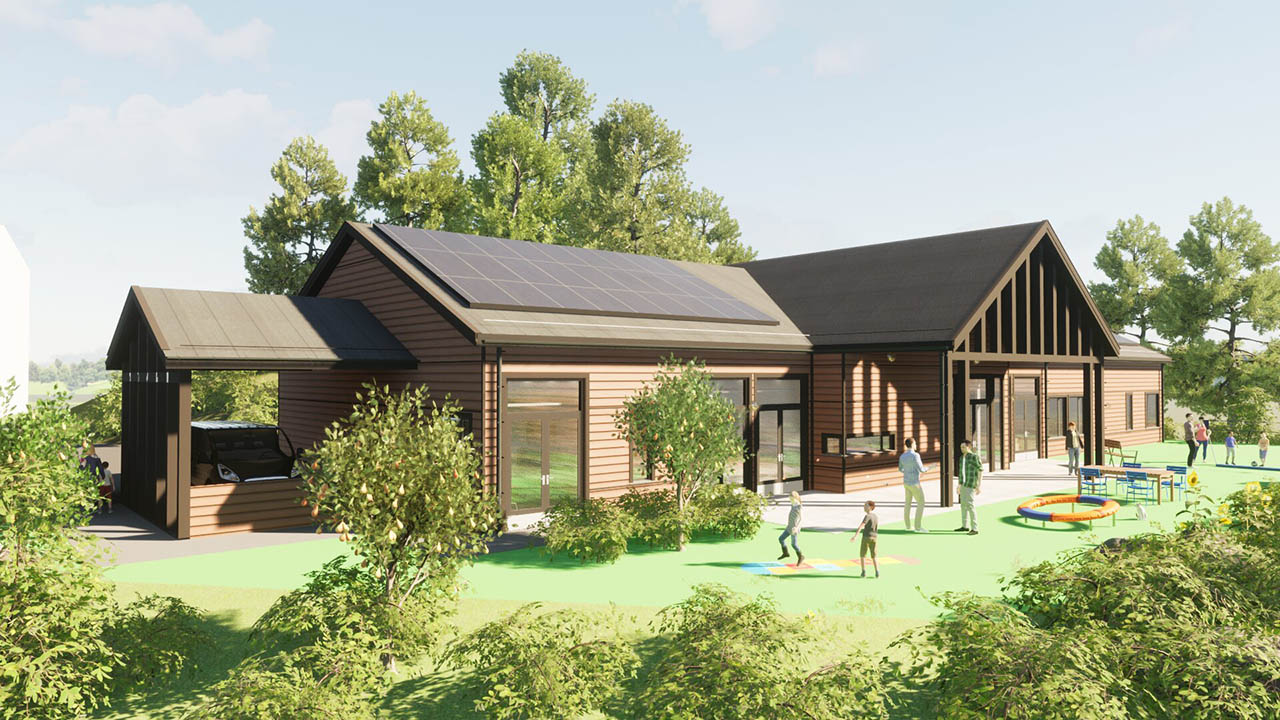
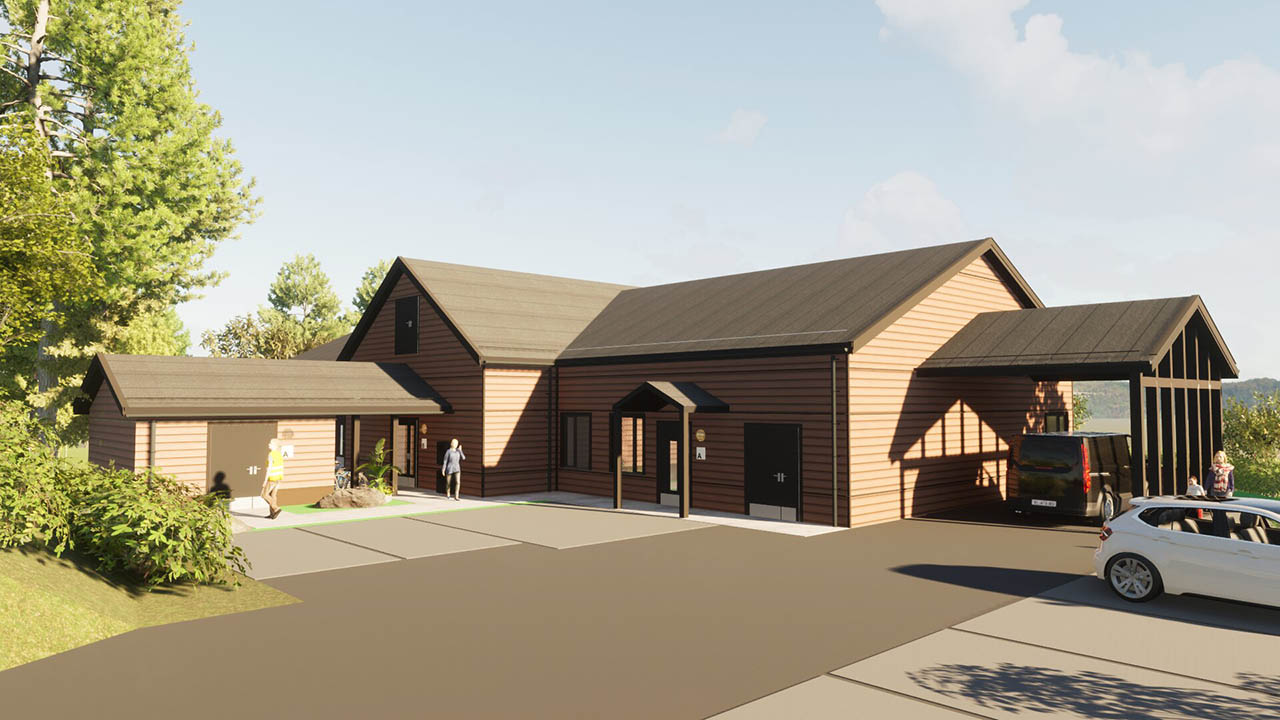
Barnebolig Brønnerødlia
A children's home is an institution or a home that is specially designed for children and young people with extensive care needs, often due to functional impairments, chronic illnesses, or other special needs that require continuous supervision and care. Children's homes offer a safe and organized environment where children can get the care and support they need, while at the same time giving them the opportunity to live as normal and independent a life as possible.
As architects, we have developed children's homes with a clear focus on meeting children's specific needs. This means that buildings and rooms are carefully designed with adapted facilities that ensure accessibility, safety and comfort. We have integrated specially adapted furniture, aids and advanced technological solutions to create an environment that supports the children's individual needs.
In addition to the physical environment, we have prioritized care and support by including professionally trained staff such as nurses, physiotherapists, special educators and other health and care workers. These professionals offer the necessary medical treatment and personal care, and play a crucial role in ensuring that each child receives individual follow-up adapted to their development and care needs. Our goal is to create a safe and caring environment that not only promotes children's development, but also relieves families who need extra support to ensure an optimal upbringing for children with special needs.
- Name: Barnebolig Brønnerødlia
- Client: Fredrikstad municipality
- Theme: Care home, Housing, Site analysis, Staff base, Sensory garden
- Place: Fredrikstad
- Coordinates: 59°14'30.0"N 10°55'57.6"E
- Time period: 2023-2024
- Status: Preliminary project
- Size: 500 m2
- Build process: New construction
- Building materials: Wooden construction
- Architect: Altiplan AS
- Collaboration partners: Preliminary project: Q-Rådgiving (RIBr), HRP (RIV), Multiconsult (RIE), Brekke & Strand (RIAku)
