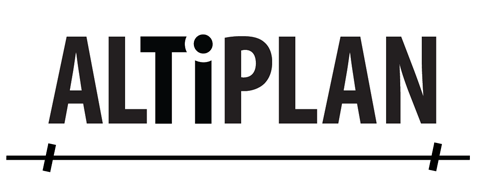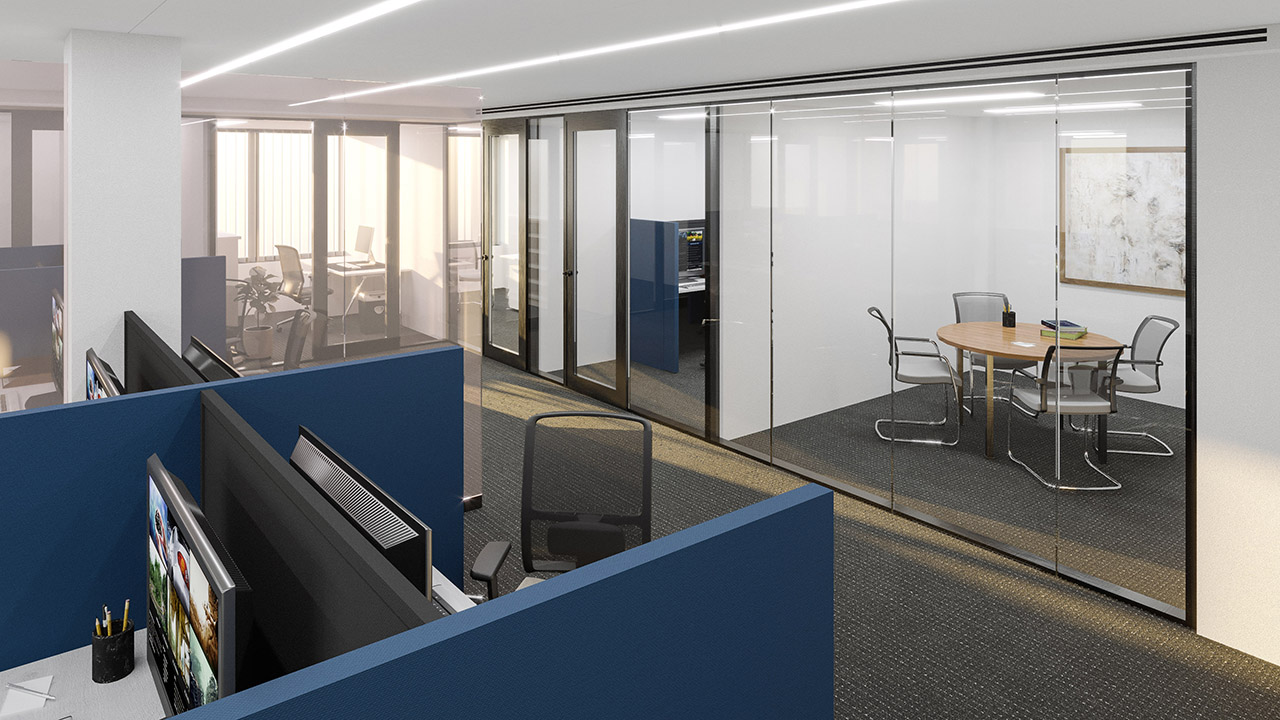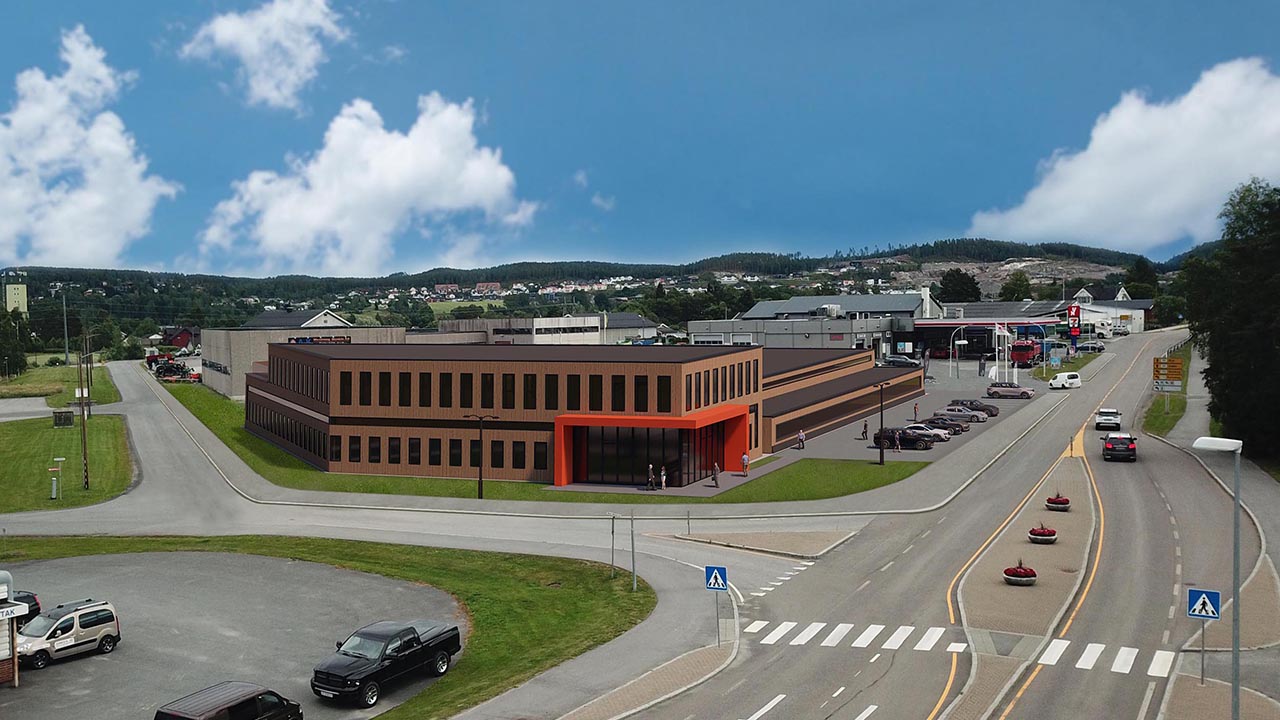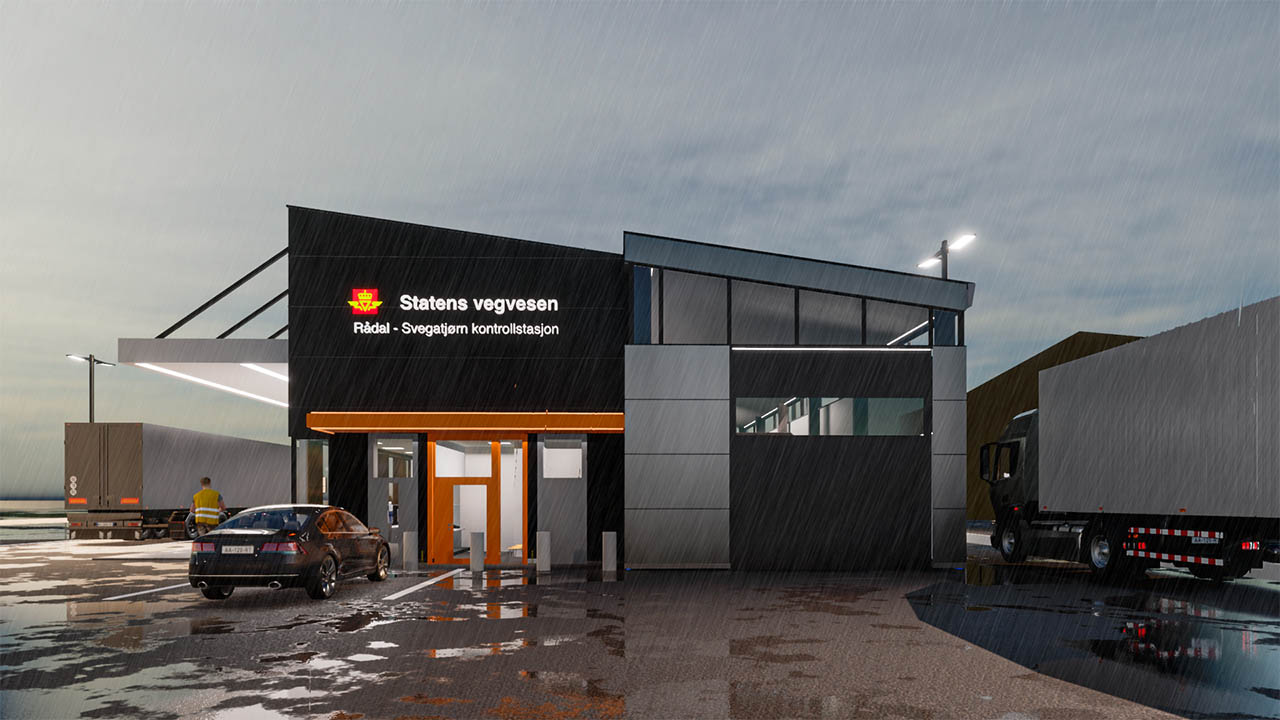Brannstasjon og servicebygg
Hvaler
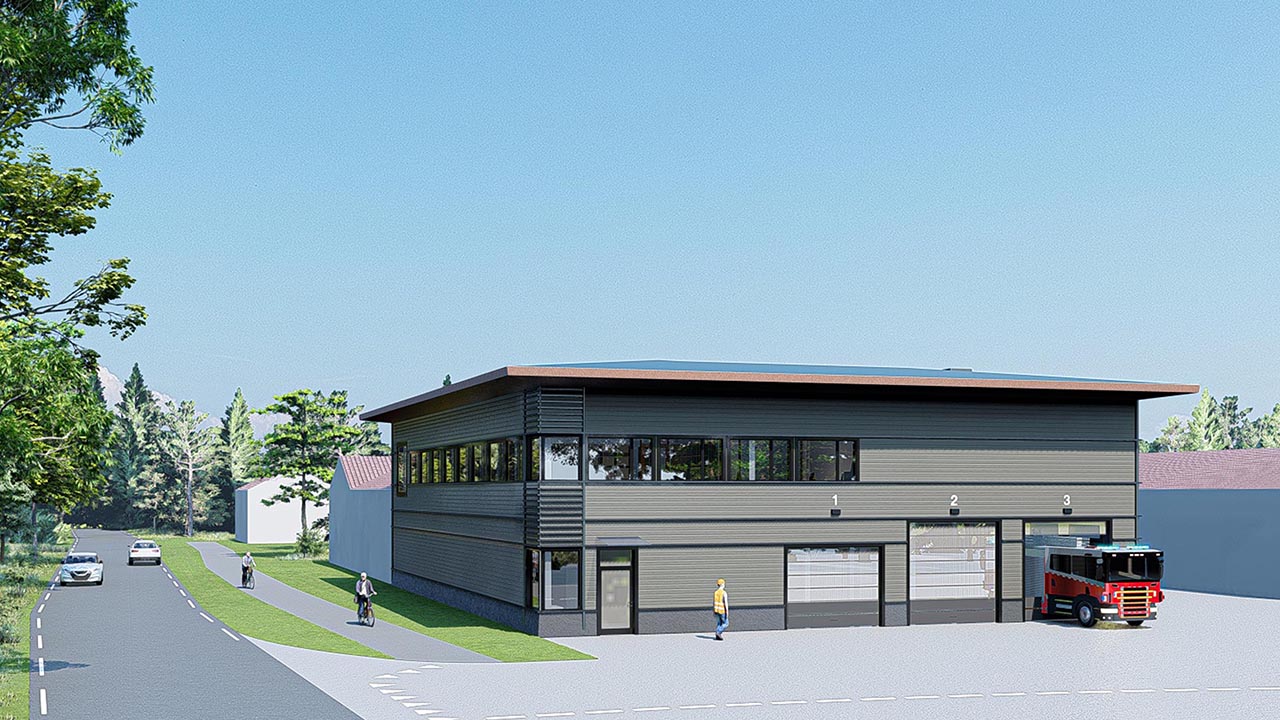
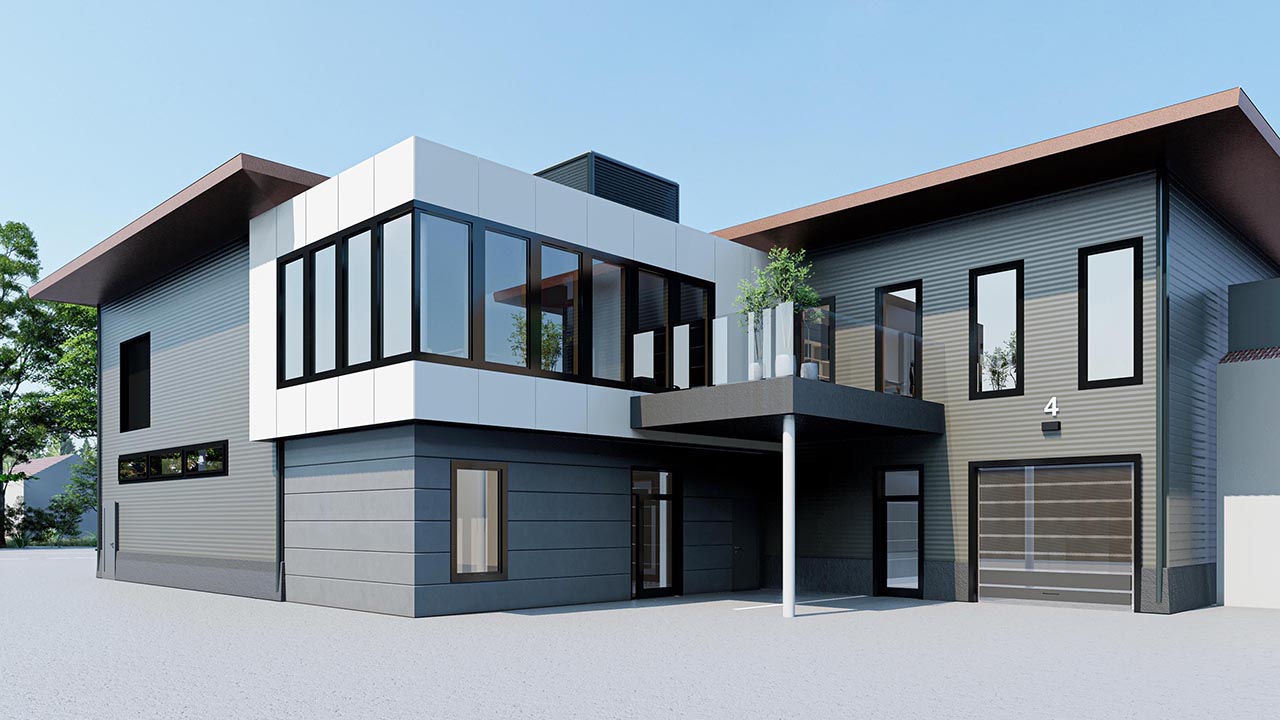
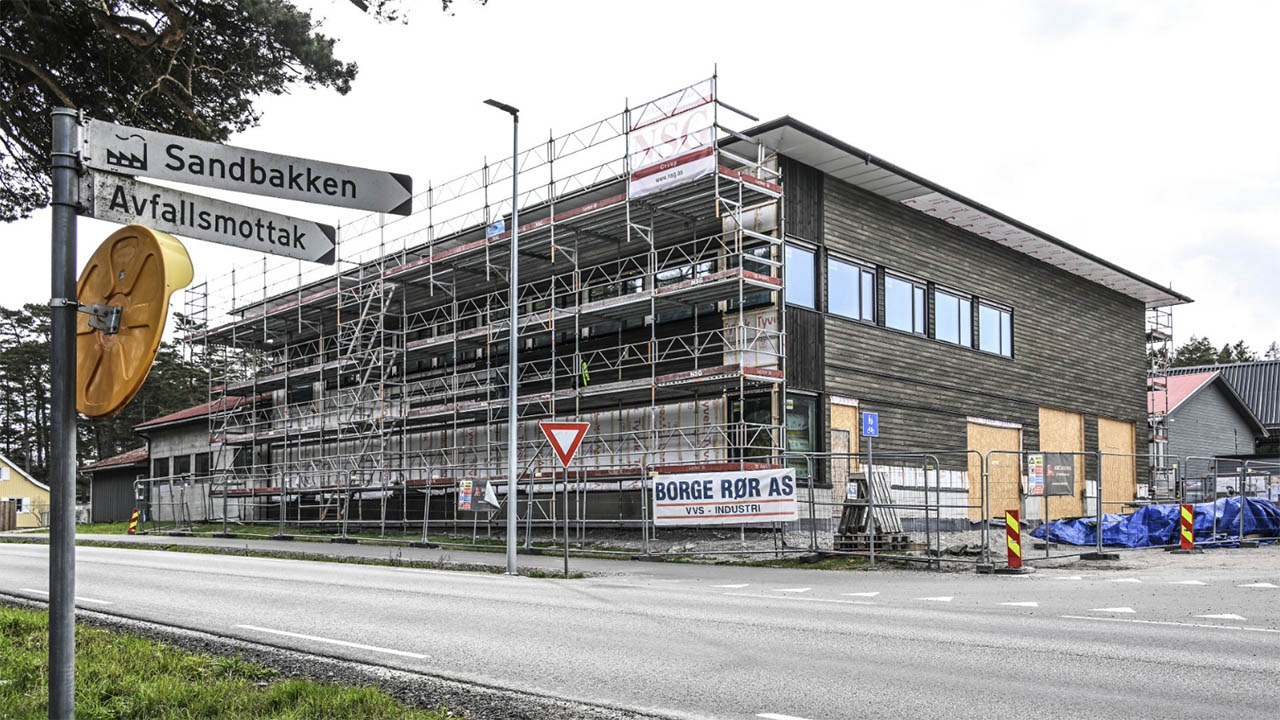
Brannstasjon og servicebygg
The project for the construction of the Hvaler Service Building and Fire Station contains functions such as a workshop, wagon hall for fire engines, changing rooms, office, meeting rooms and staff facilities, and serves a wide range of critical infrastructure. Located along a county road in an area characterized by industry and other service buildings, the building will function as a central hub for the water and sewage department and the fire service.
In order to maximize the use of the plot, we carried out thorough studies, and the selected design solution balances optimal functionality, the plot's capacity and aesthetic appeal. As architects in the project from 2020 to 2023, we are proud to have contributed to the design of this socially critical infrastructure in the local community at Hvaler.
The general contractor, Arca Nova Entreprenør AS, is responsible for carrying out the construction work.
- Name: Brannstasjon og servicebygg
- Client: Hvaler municipality
- Theme: Fire station, Office, Service building, Infrastructure
- Place: Hvaler
- Coordinates: 59°02'04.0"N 11°01'08.0"E
- Time period: 2020-2024
- Status: Under execution
- Size: 900 m2
- Build process: New construction
- Building materials: Steel, concrete and insulated steel elements
- Architect: Altiplan AS
