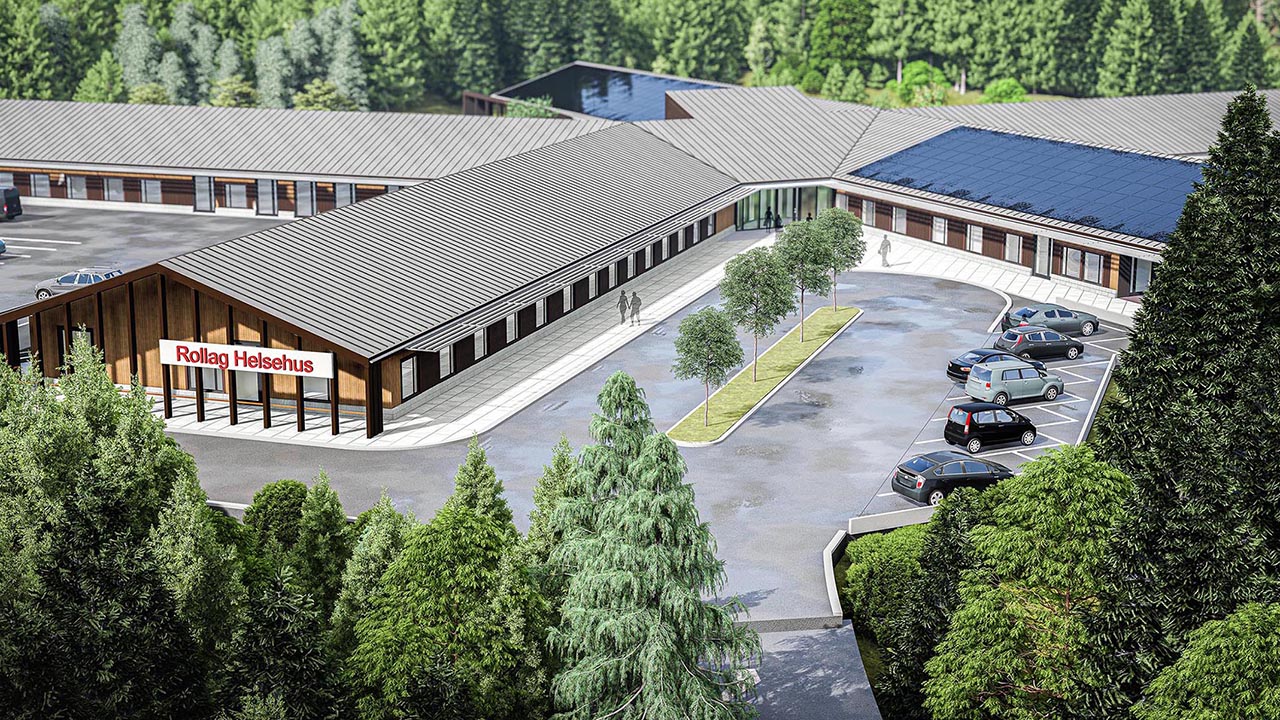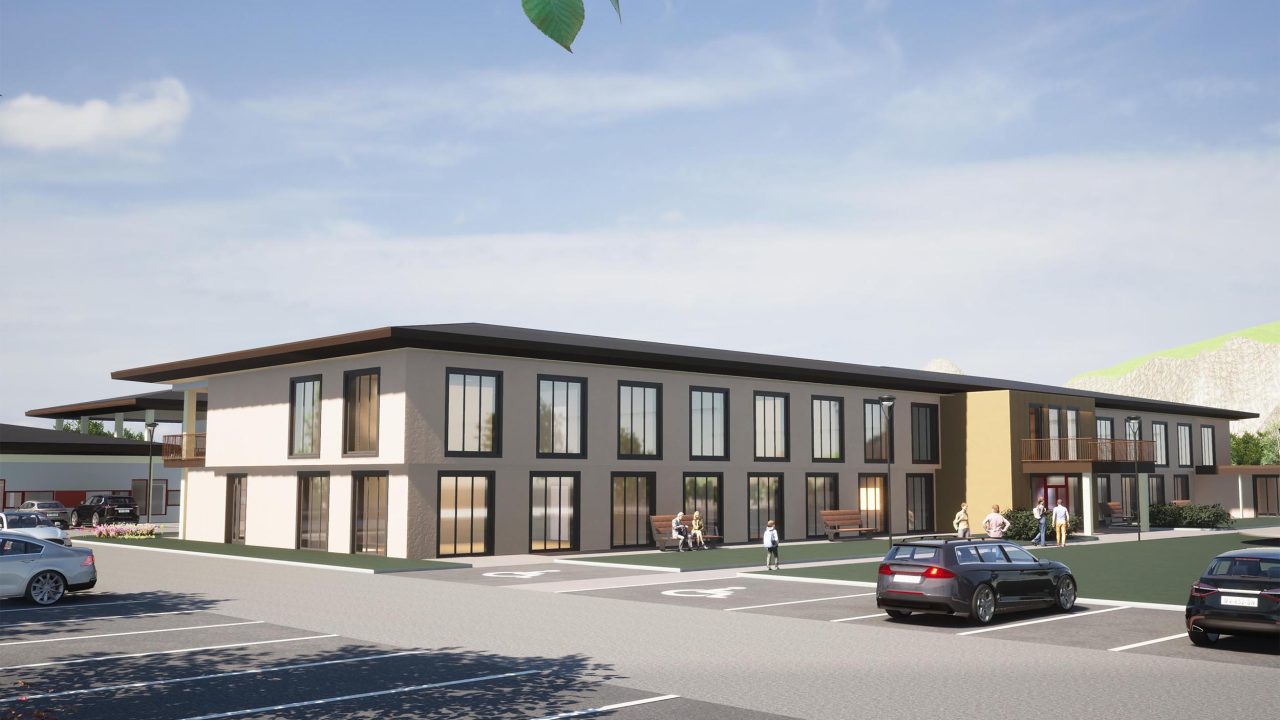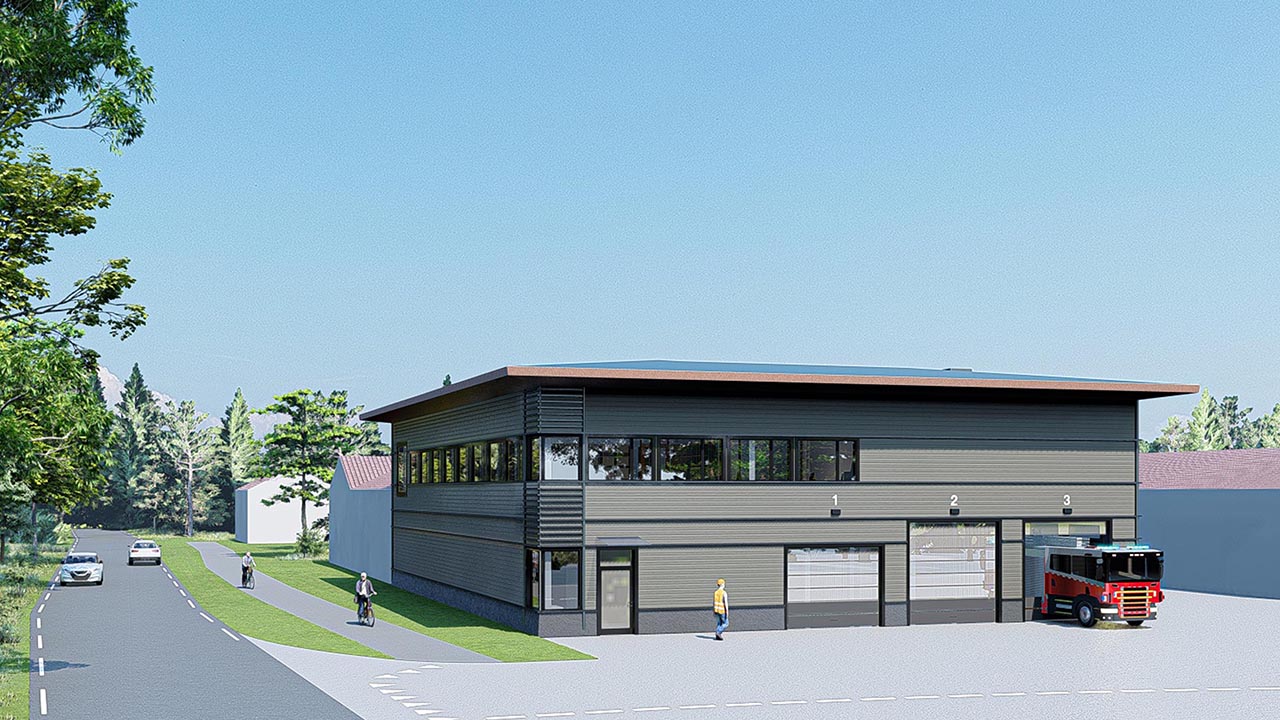Frei Legesenter
Kristiansund
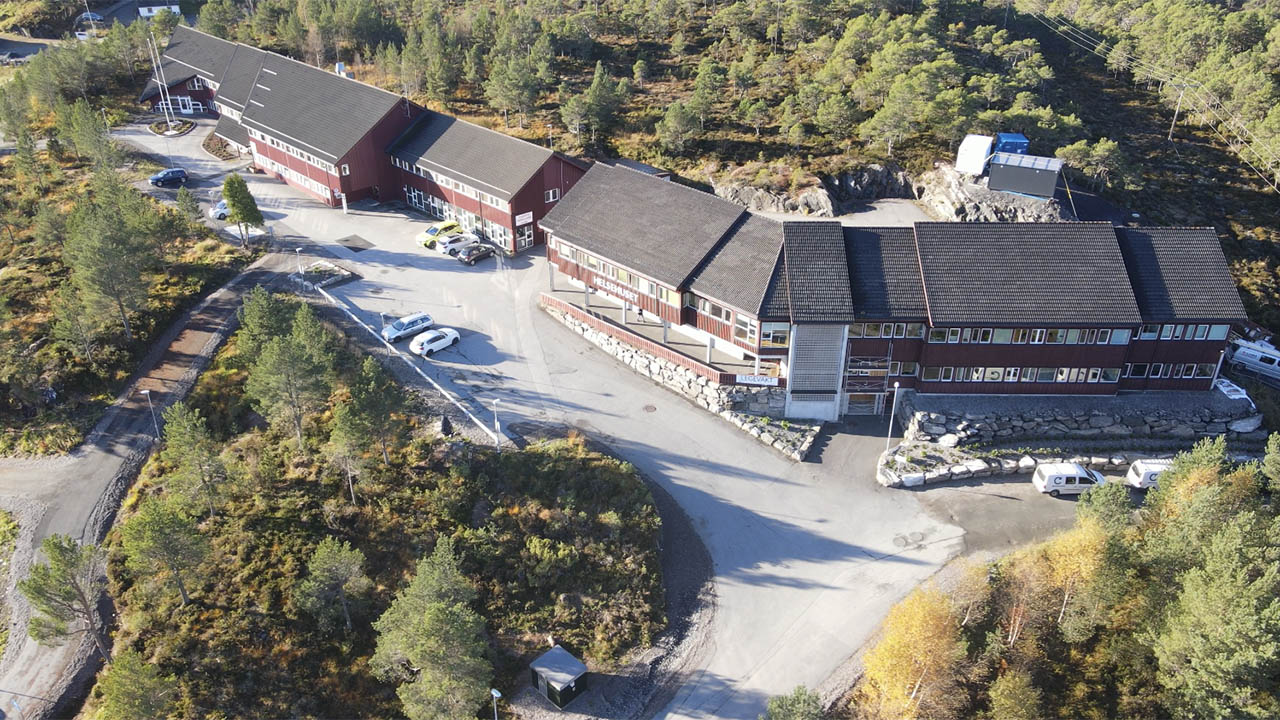
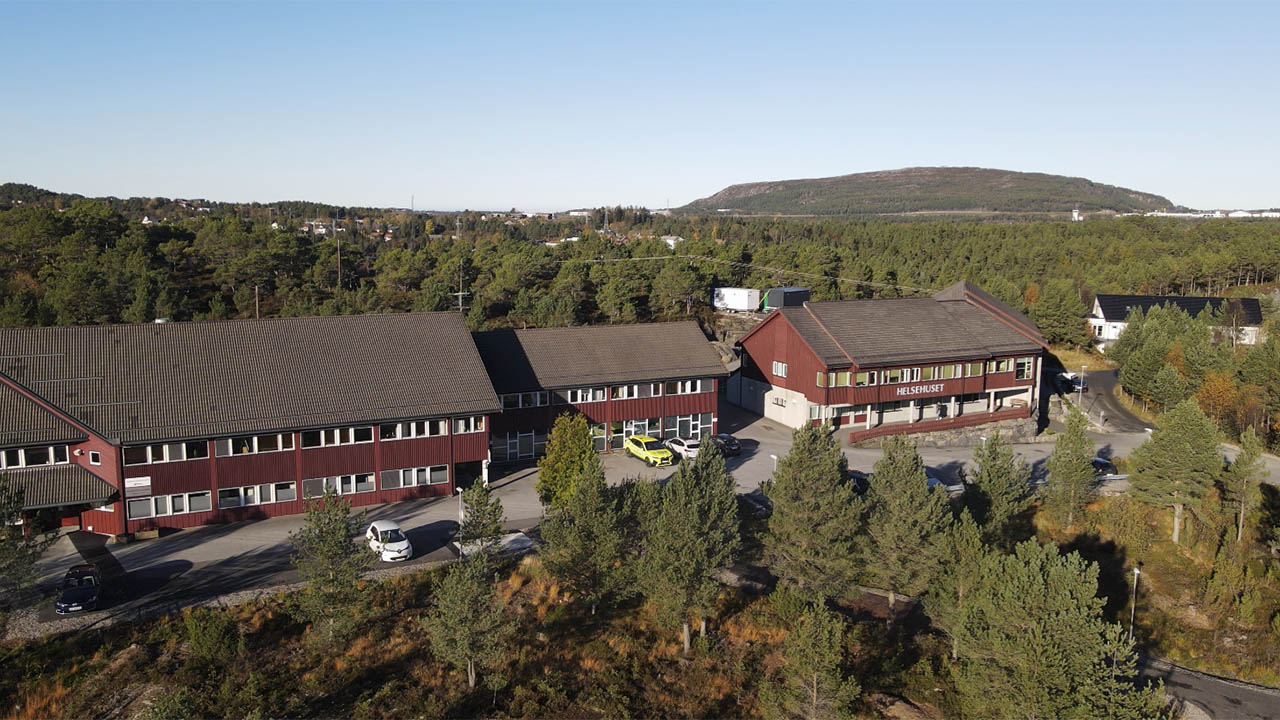
Frei Legesenter
As architects, we have worked to make Frei Legesenter a functional and efficient place by designing the building with a clear and logical room distribution. By placing the reception close to the entrance, we have ensured easy access for patients and a quick first contact. Waiting areas are located next to the consultation rooms to minimize movement and ensure a smooth flow through the medical centre. Laboratories and special rooms are strategically placed to facilitate access for medical staff, while we have included separate areas for staff to maintain a professional and private workplace.
To create a patient-friendly environment, we have focused on natural lighting and comfortable materials in the interior, which helps to reduce stress and promote calm. Good ventilation and acoustic damping ensure a pleasant climate and minimal noise. Accessibility has been a main priority; the building is equipped with ramps, wide doorways and lifts to ensure free movement for everyone, including people with disabilities. Clear signage and easy navigation throughout the center make it user-friendly for all patients. This, combined with well-thought-out space utilization, ensures that every square meter of the medical center is used efficiently and contributes to seamless operations.
- Name: Frei Legesenter
- Client: Kristiansund municipality
- Theme: Health, Doctor's office, Emergency department, Emergency room
- Place: Kristiansund
- Coordinates: 63°05'37.2"N 7°50'19.4"E
- Time period: 2022-2024
- Status: Sketch project
- Size: 300 m2
- Build process: Remodeling and extensions
- Building materials: Wooden construction
- Architect: Altiplan AS

