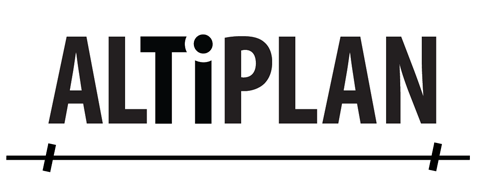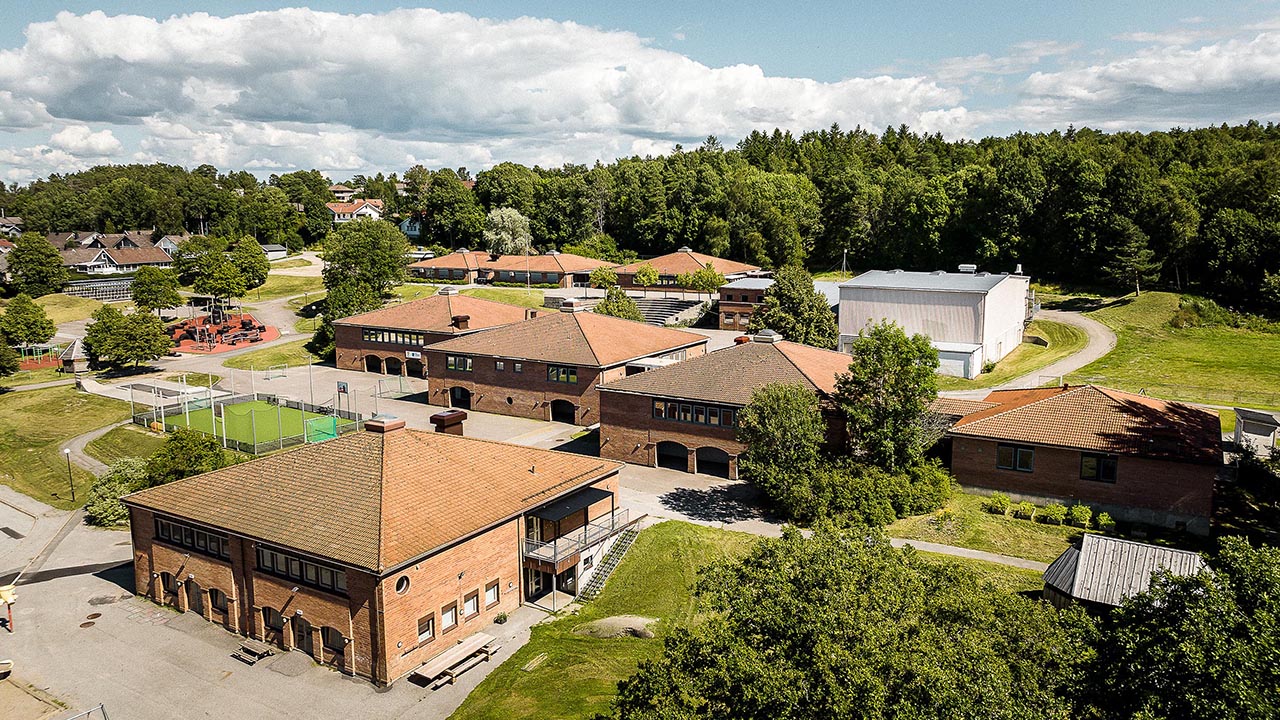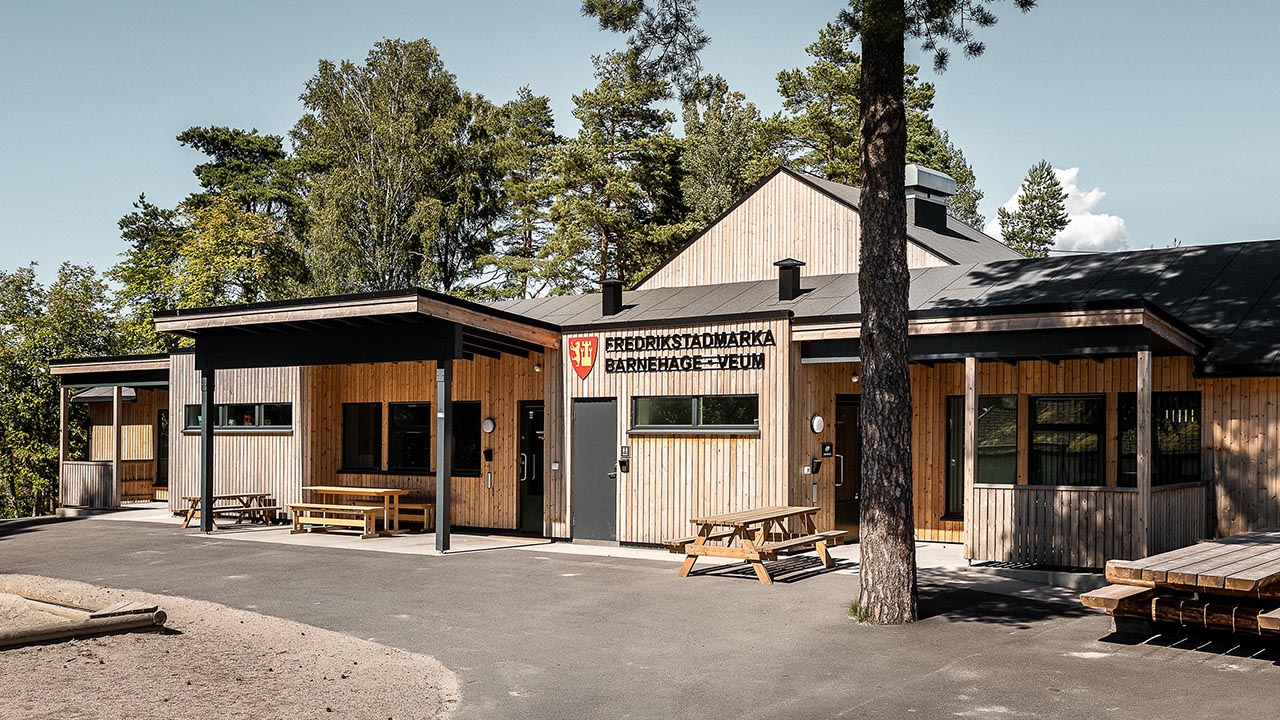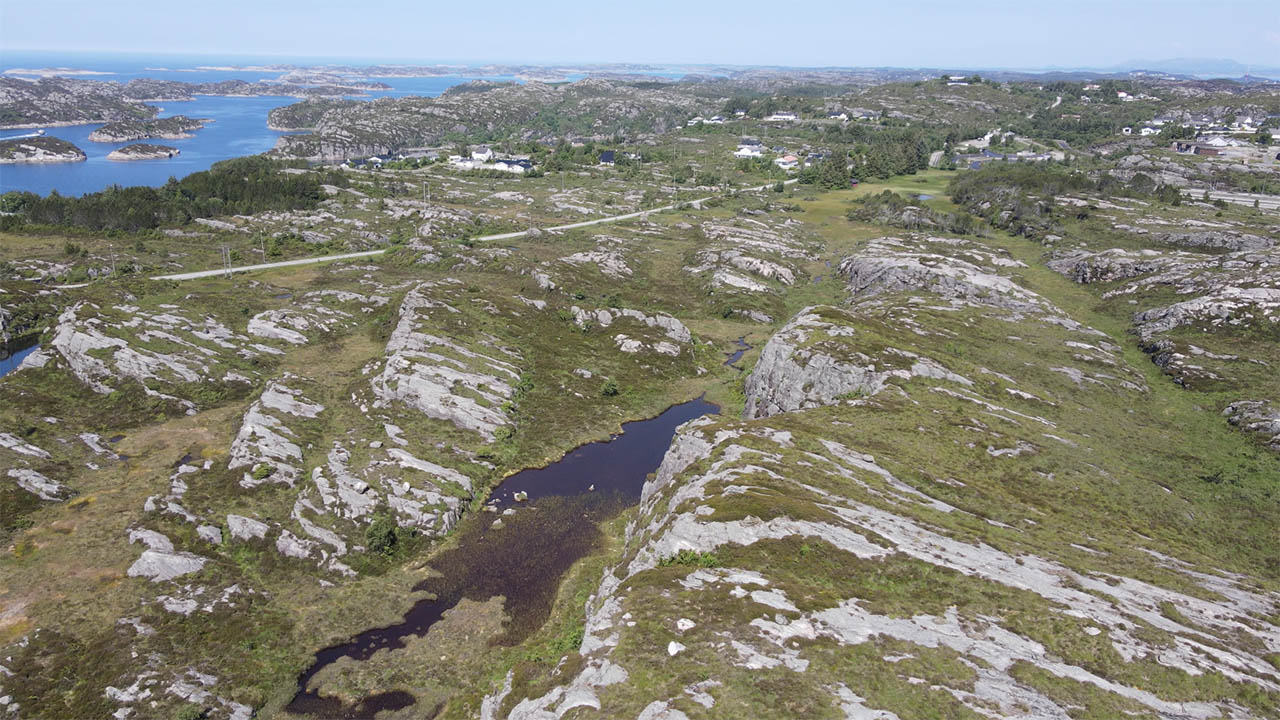Lunde skole
Fredrikstad
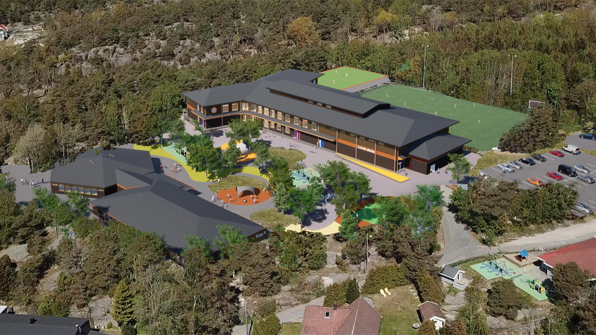
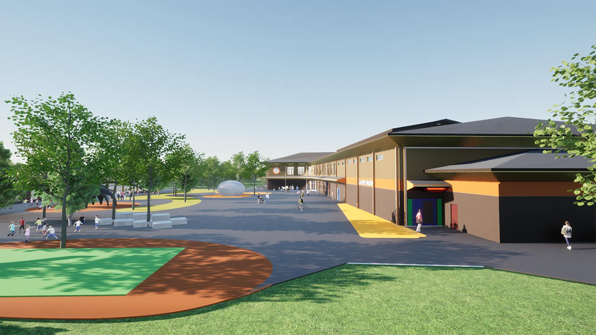
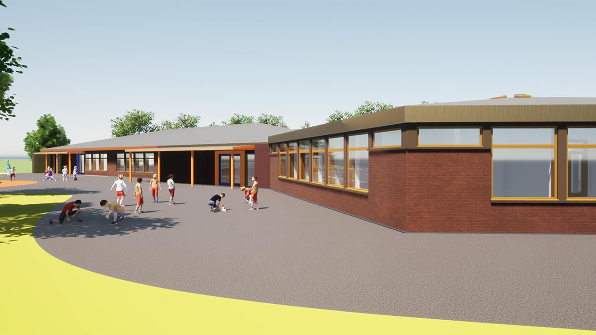
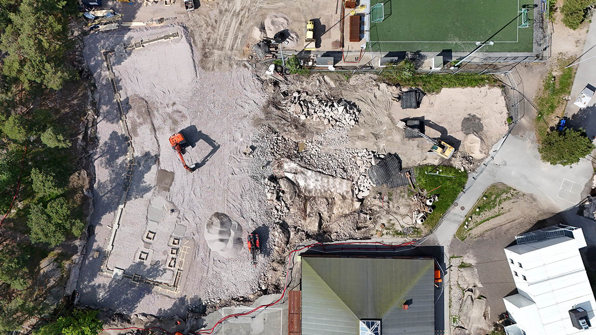
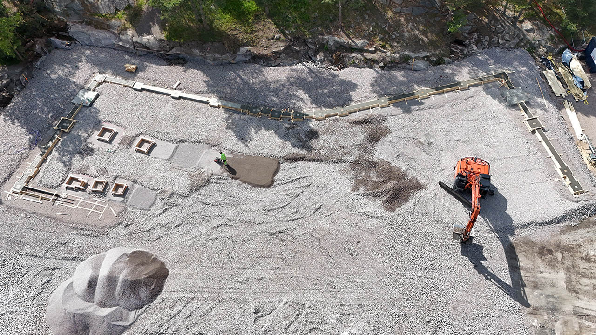
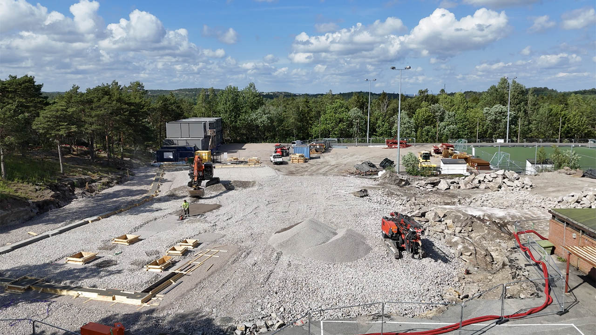
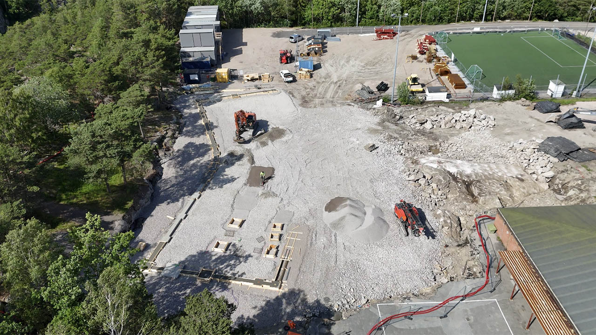
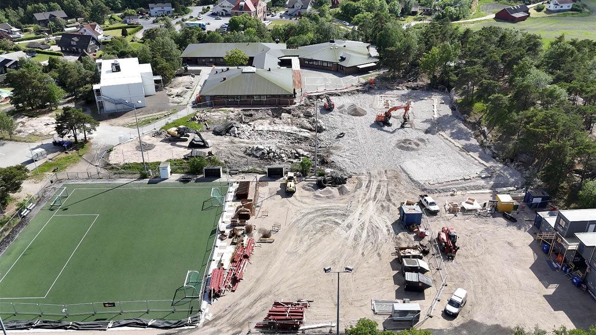
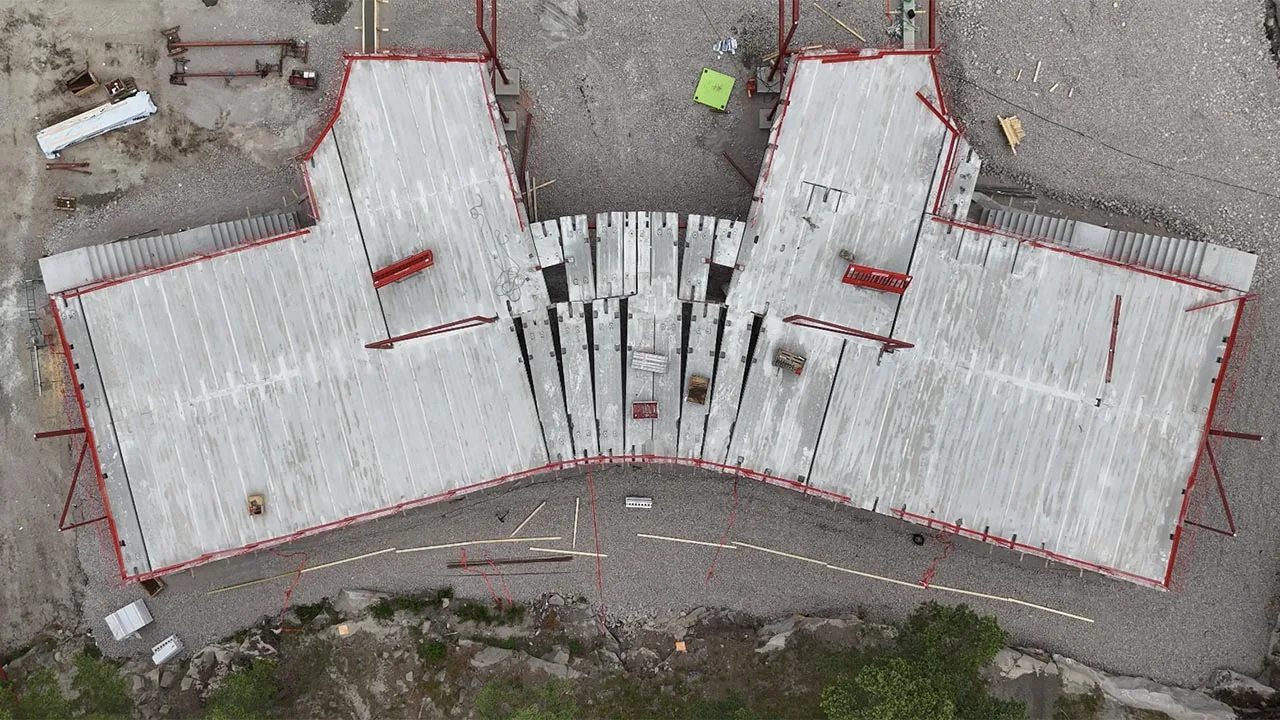
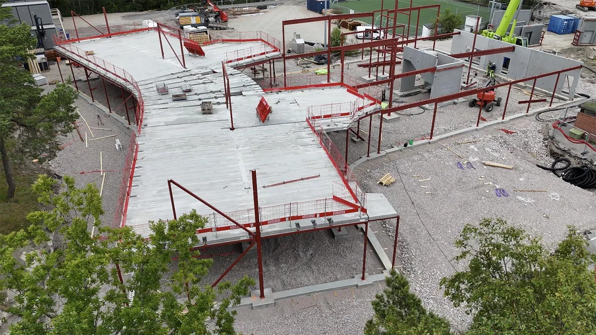
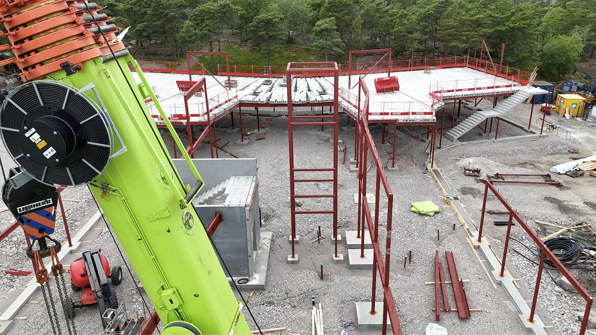
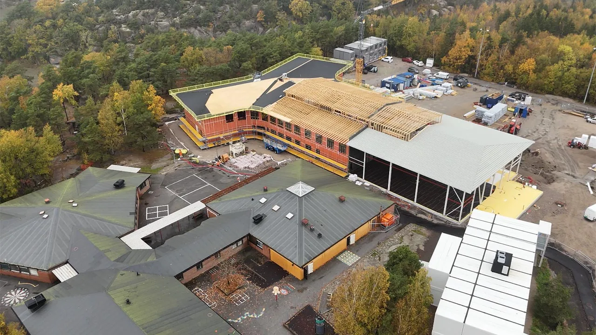
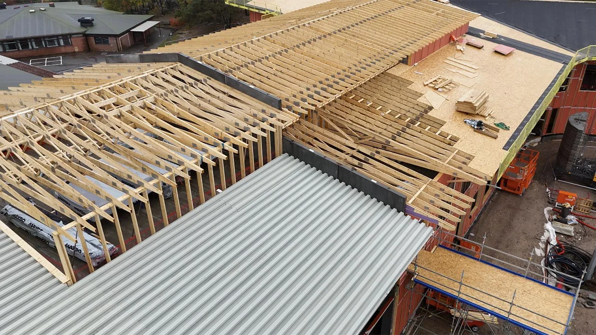
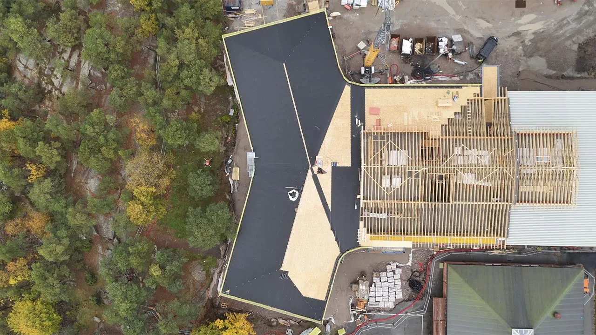
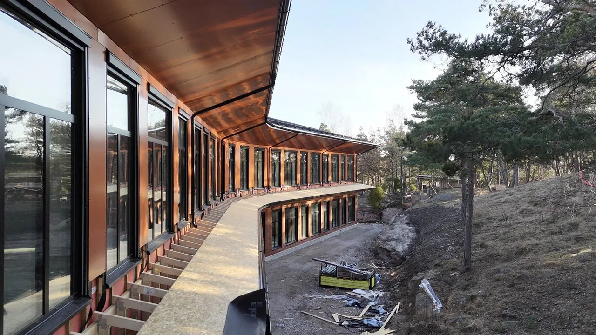
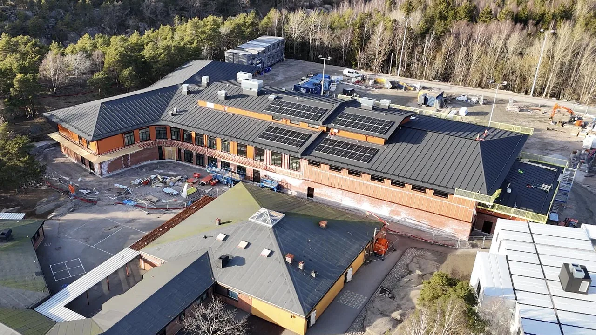
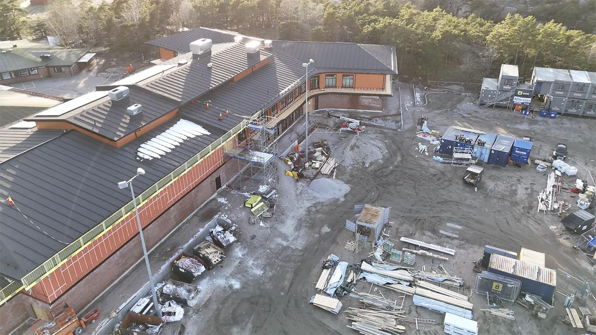
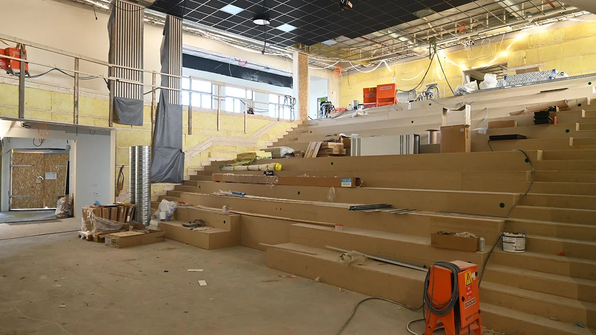
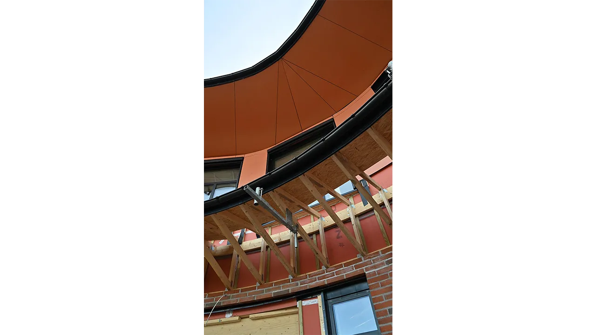
Lunde skole
Lunde primary school at Kråkerøy in Fredrikstad is undergoing an extensive transformation with new construction and remodeling to meet today's requirements and technical regulations.
The school, originally built in 1970 and later expanded in 2000, is now organized into a primary school, as well as an administration building.
Our approach has been to maximize the reuse of existing structures while adapting the school to modern needs.
The administration is located in the hexagonal structure from 1974, shared classrooms such as guts and ceramics in the building from 2004. A new building is planned for 2024 which will contain ten classrooms, music room, science room, library, canteen, amphitheater with stage, changing rooms and gymnasium.
We are happy to contribute to an inclusive learning environment where both students and staff can enjoy indoor and outdoor spaces. Our commitment as architects started in 2020 and the school is now under construction with general contractor Backe Østfold AS responsible for the construction work.
- Name: Lunde skole
- Client: Fredrikstad municipality
- Theme:Teaching, Kindergarten, Library, Sports, Amphitheater
- Place: Under execution
- Coordinates: 59°09'41.5"N 10°56'01.1"E
- Time period:2020-2027
- Status: Fredrikstad
- Size: 5.200 m2
- Build process: Reconstruction and new construction
- Building materials: Existing buildings are preserved. Steel, concrete and wooden construction
- Architect: Altiplan AS
- Collaboration partners: Preliminary project: Q-Rådgiving (RIBr), WSP (RIaku), Planteknik (RIV), HRP (RIB), Multiconsult (RIE). Execution: Backe Østfold (Totalentreprenør)
