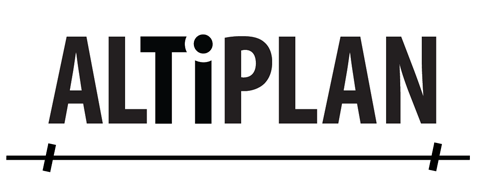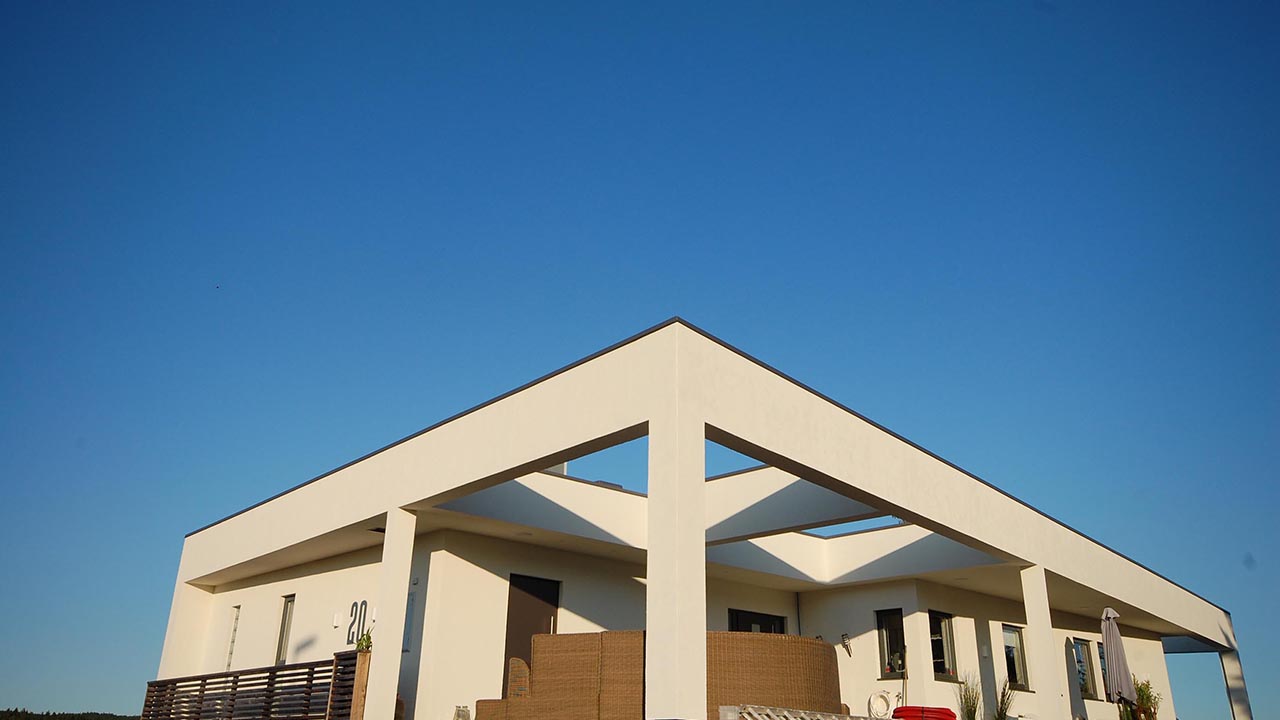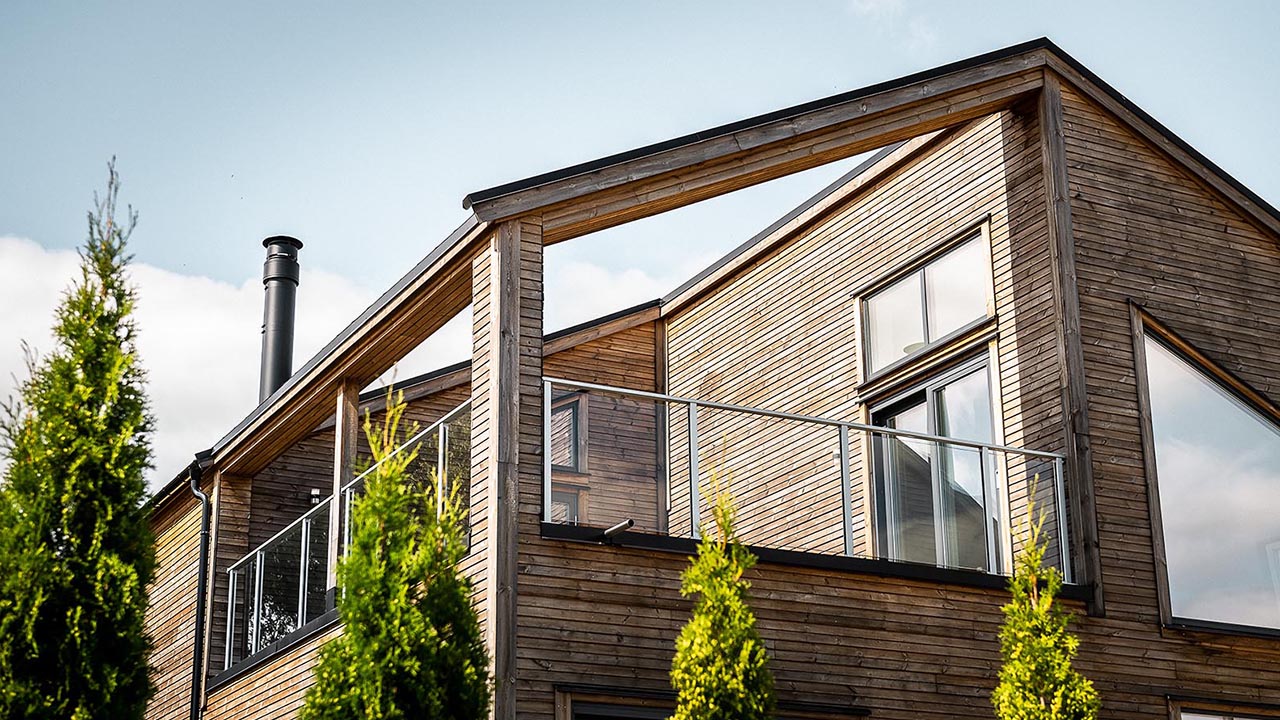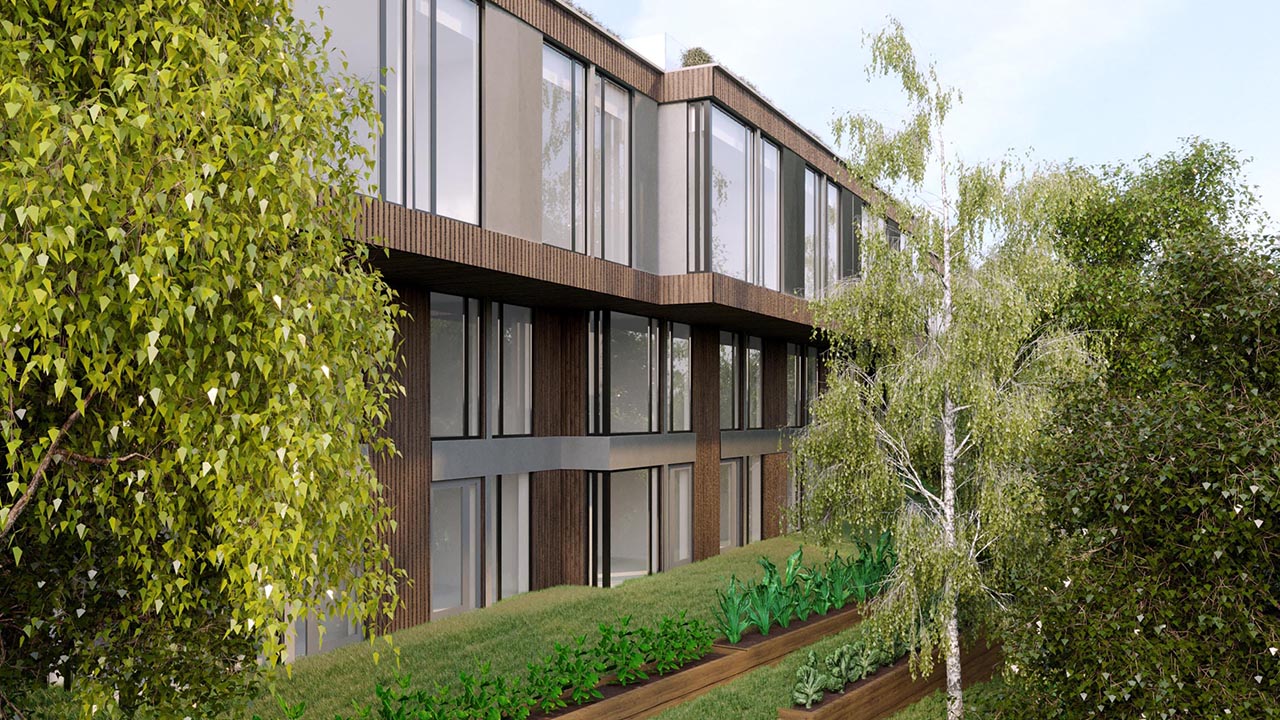Micheletveien enebolig
Oslo
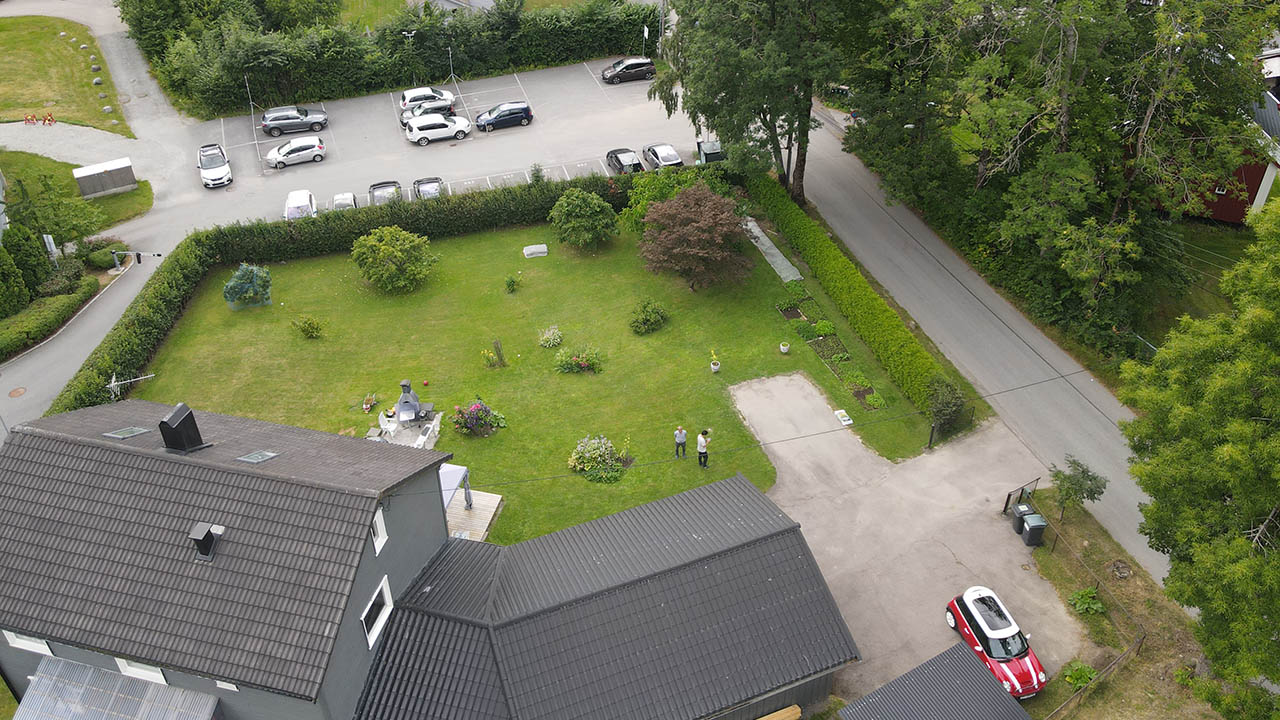
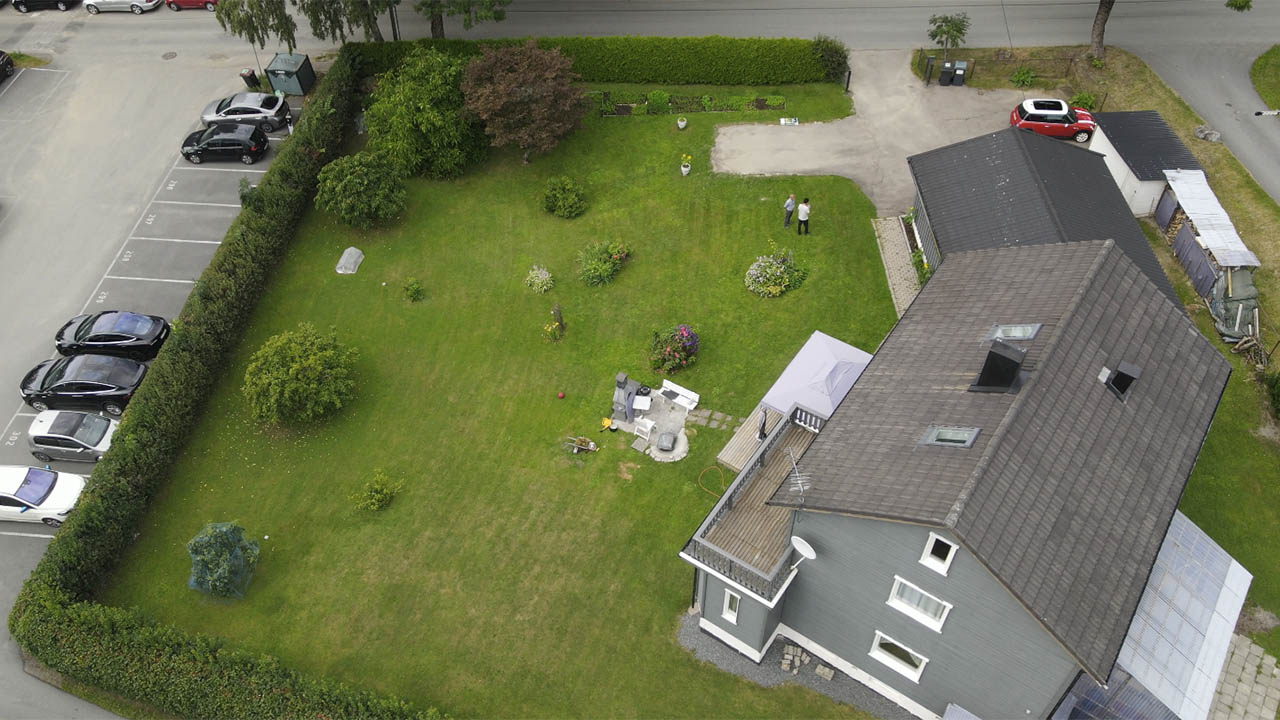
Micheletveien enebolig
In Micheletveien in Oslo, a new detached house project is taking shape. The plot is located in an idyllic residential area surrounded by historic farms and large trees that are preserved in the process. The design draws inspiration from the character of the neighborhood and the older buildings with classical architecture. On the site, which contains an existing semi-detached house, we are planning generous outdoor areas on three sides of the building. This provides private patios for all residents, in addition to the establishment of spacious shared play areas. The choice of wooden panels on the facades and salt roofs with generous roof overhangs help to reduce the need for maintenance. We collaborated with an interior designer to create functional and versatile spaces that accommodate various needs, with carefully selected colors, materials and furniture.
- Name: Micheletveien enebolig
- Client: Private developer
- Theme: Residence
- Place: Oslo
- Coordinates: 59°56'23.6"N 10°53'06.3"E
- Time period: 2022-2024
- Status: Rammesøknad
- Size: 200 m2
- Build process: New construction
- Building materials: Wooden construction
- Architect: Altiplan AS
- Collaboration partners: Front project: Brekke & Strand (RIAku)
