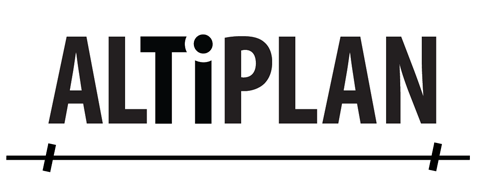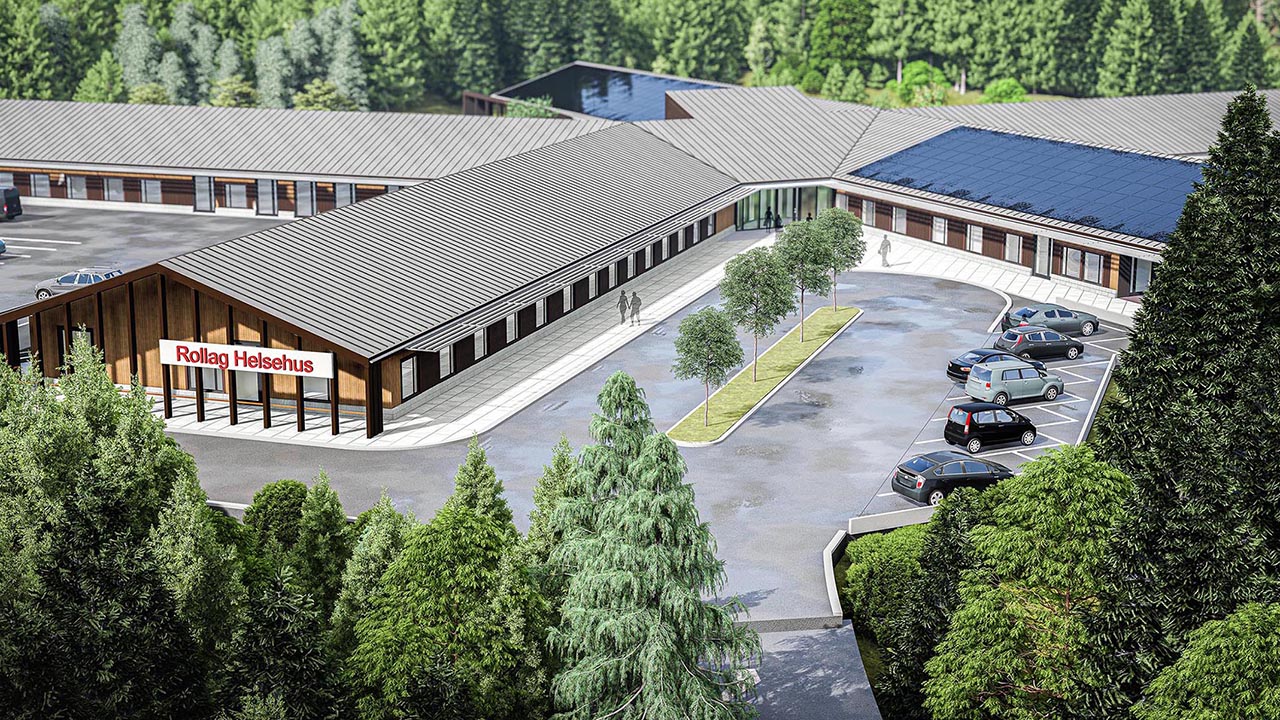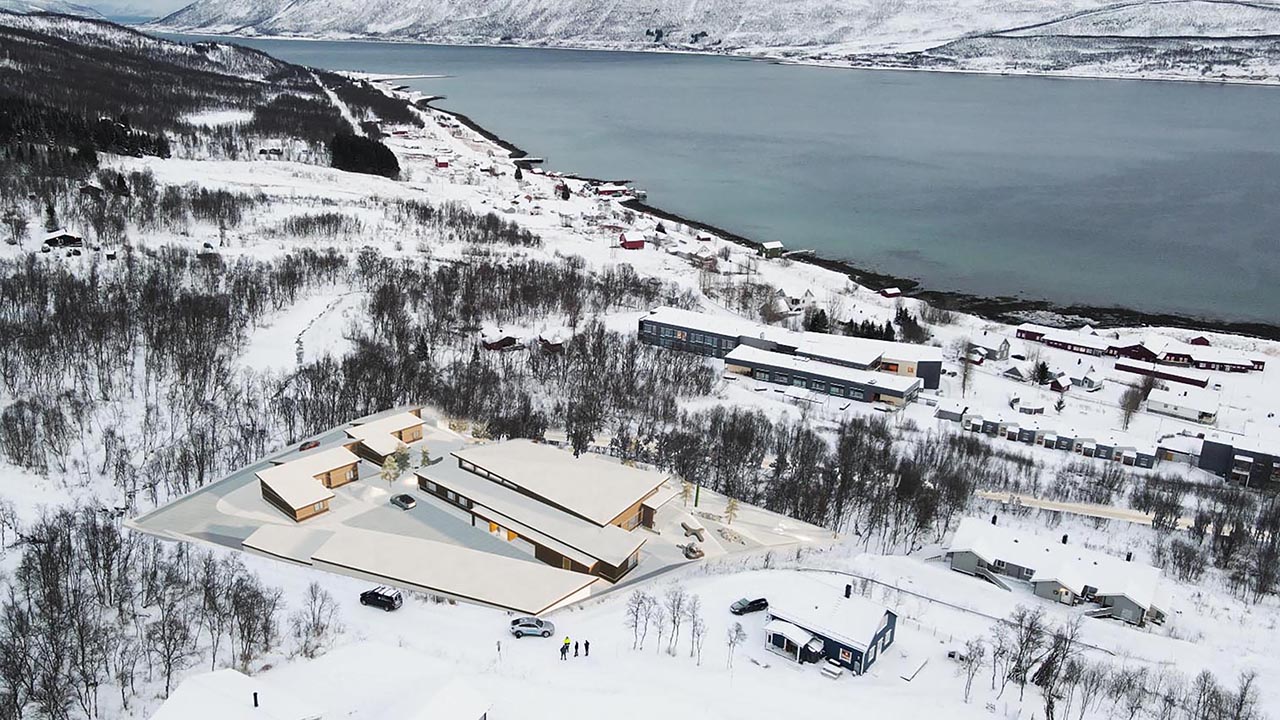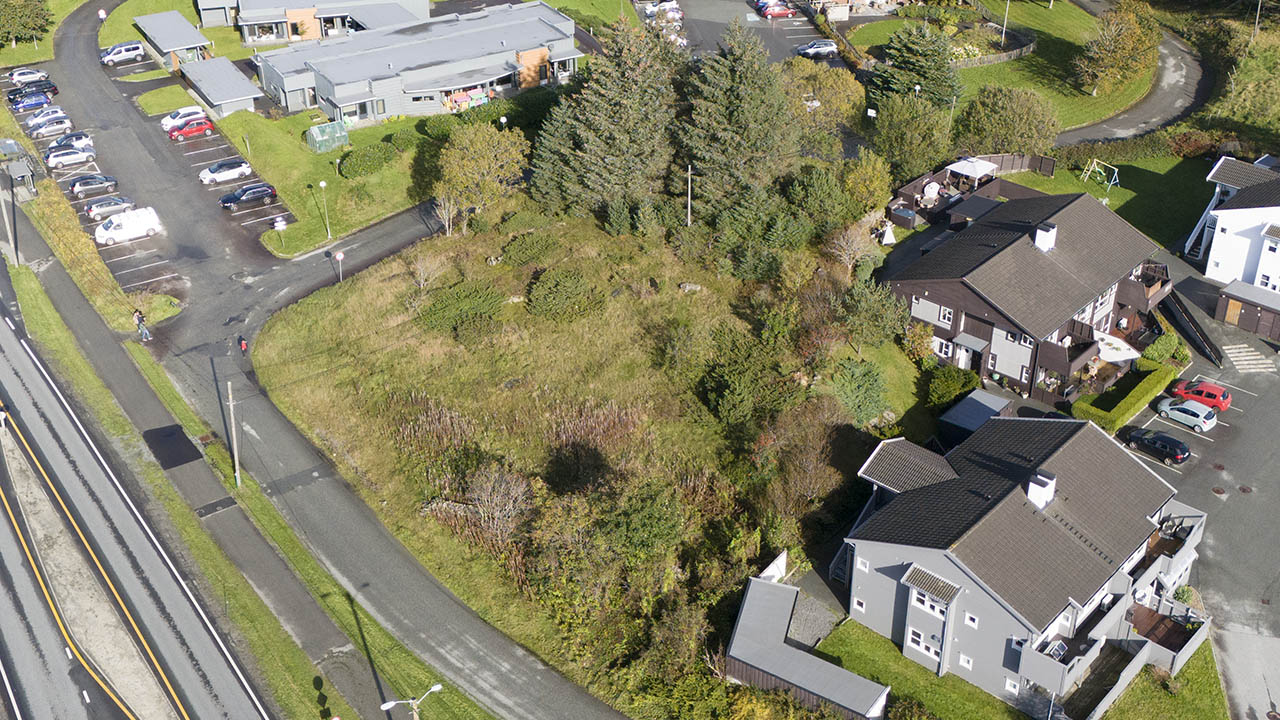Østsiden sykehjem
Fredrikstad
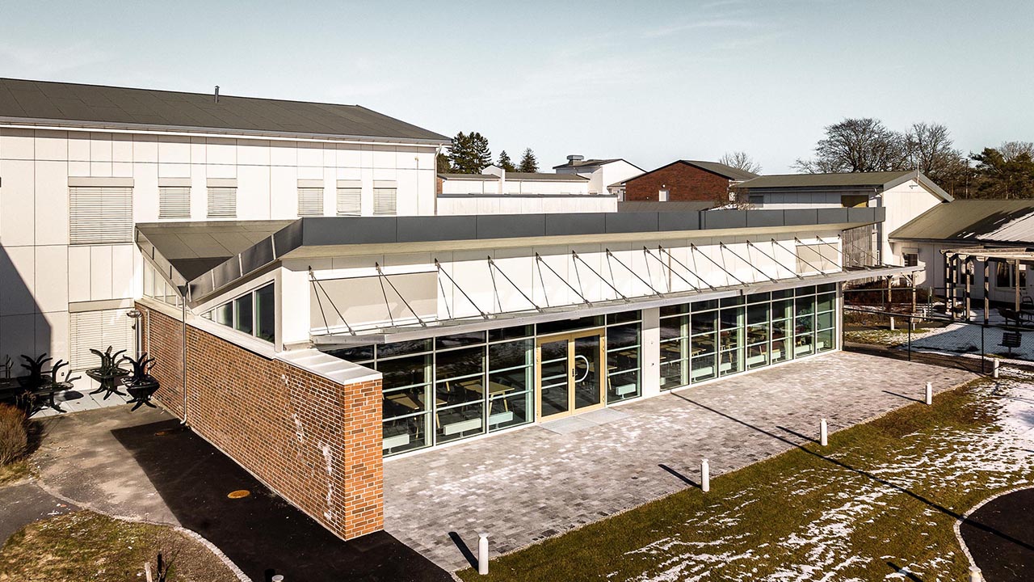
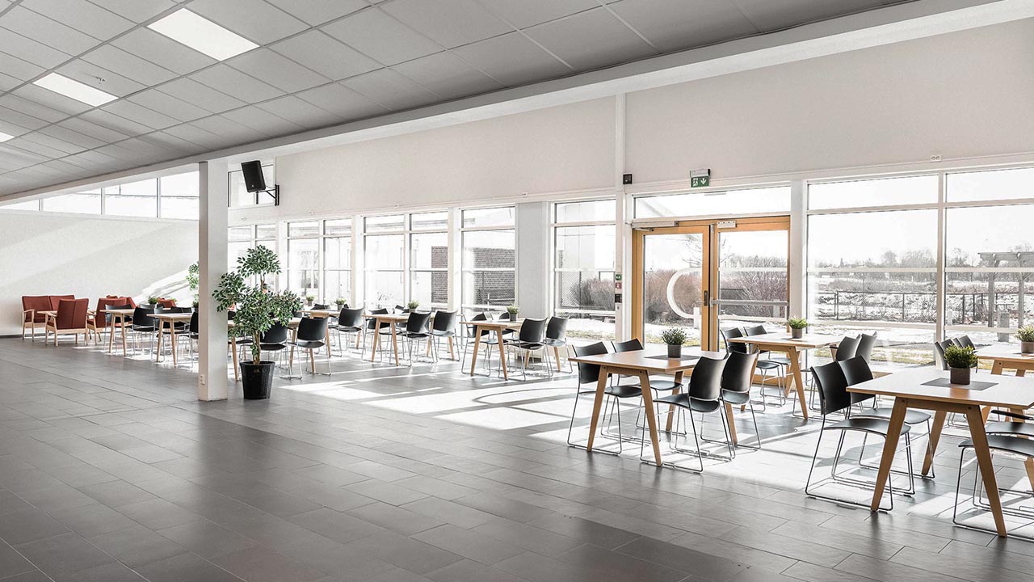
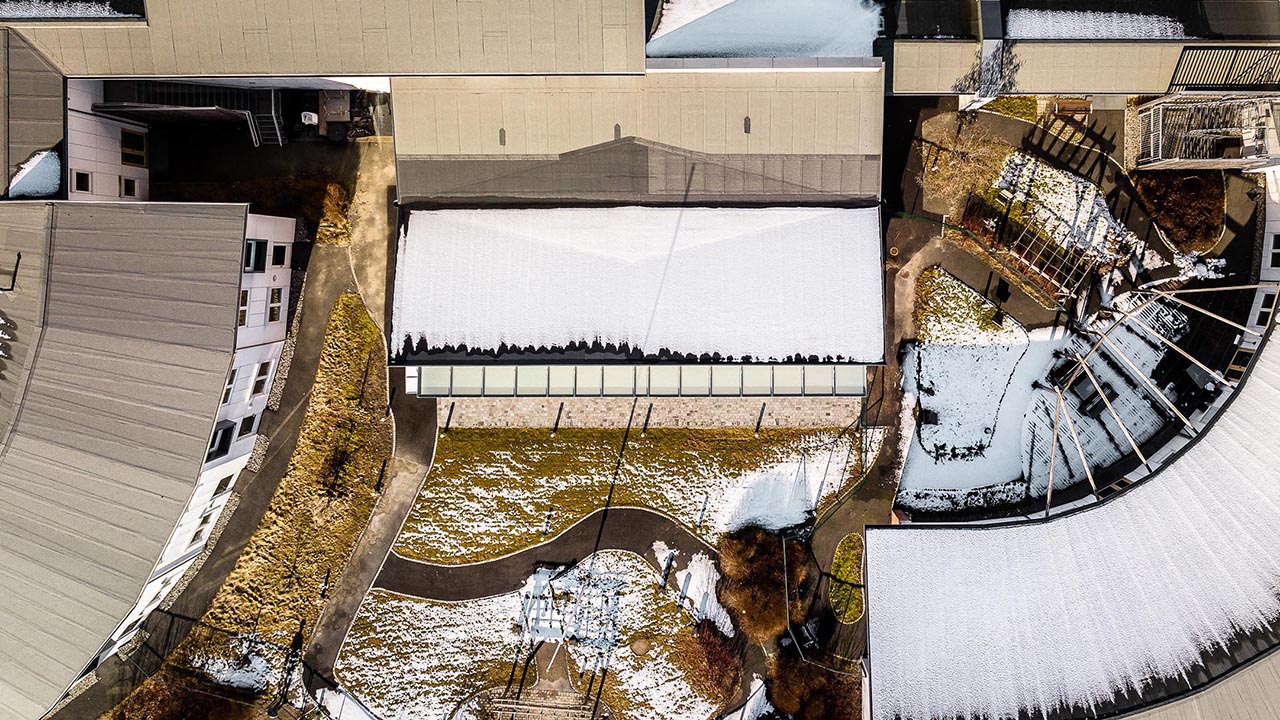
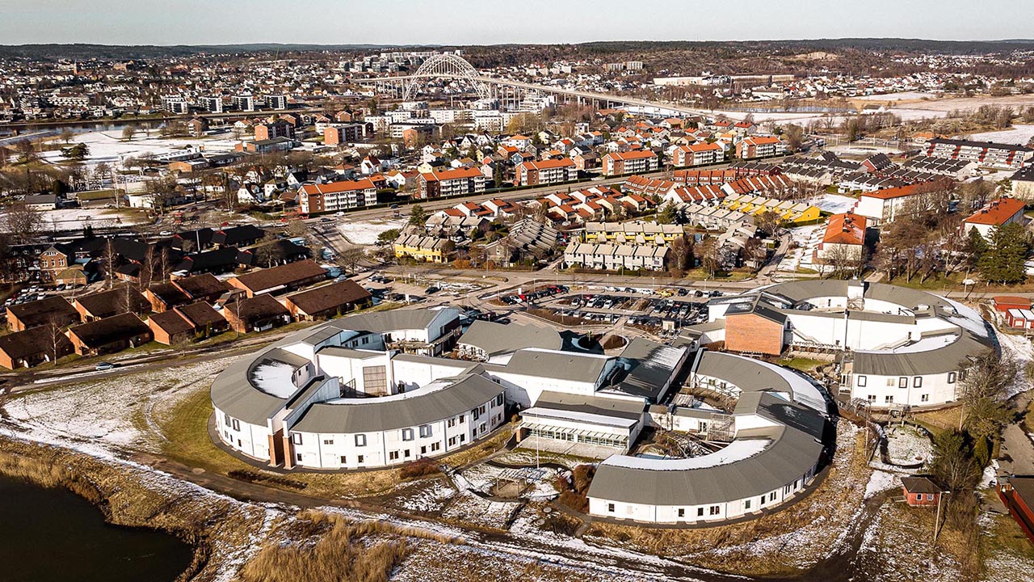
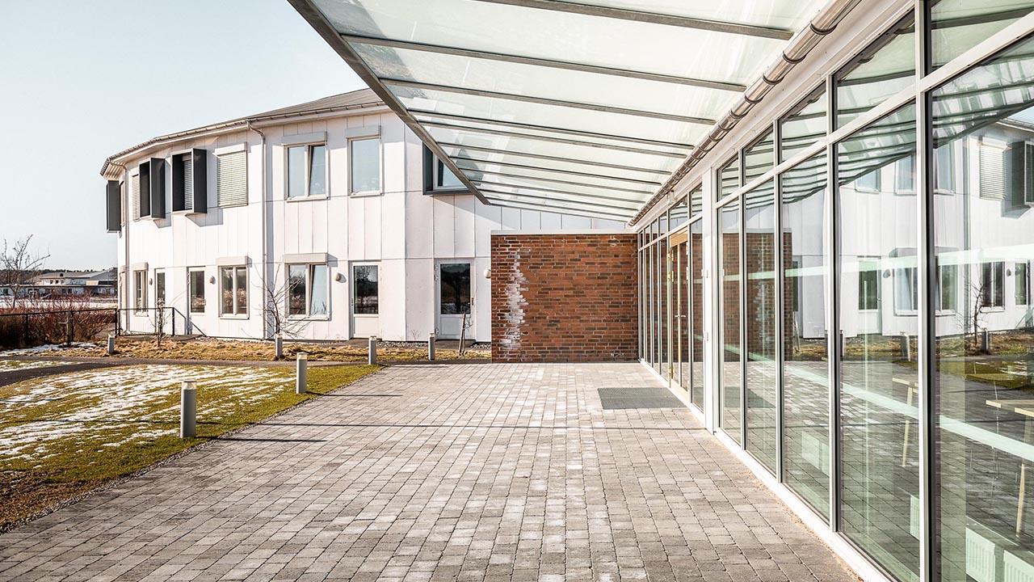
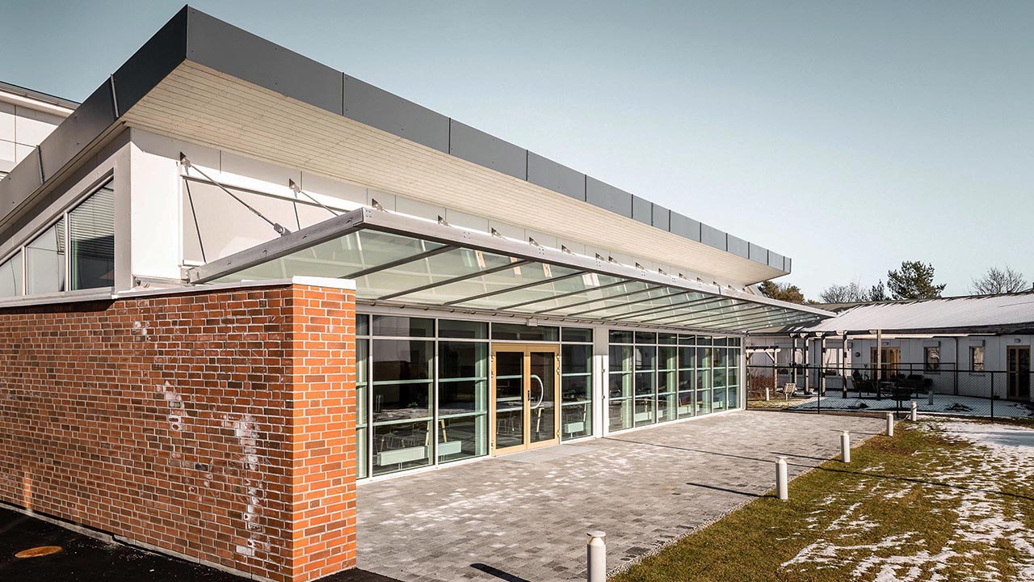
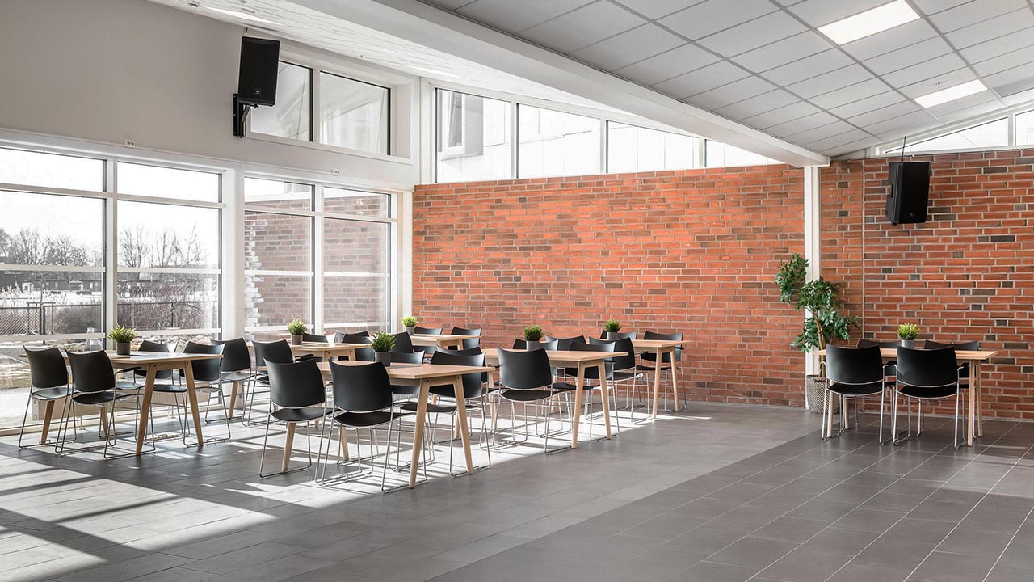
Østsiden sykehjem
Our extension of Østsiden nursing home creates a natural extension of the existing building, seamlessly integrated to give the impression that it has always been part of the institution. The nursing home is located near the Old Town in Fredrikstad with King Fredrik II's golf course as the nearest neighbour.
We have focused on optimizing the building's light intake by designing a glass roof with sun shading. This provides opportunities to provide shade on the building's south side, while at the same time giving the residents the opportunity to enjoy the outdoor areas, whether it rains or the sun shines.We are proud to have created an environment where older residents and staff can enjoy a bright and comfortable common area and meeting place.
- Name: Østsiden sykehjem
- Client: Fredrikstad municipality
- Theme: Care, Common living room, Nursing home, Health center
- Place: Fredrikstad
- Coordinates: 59°12'11.5"N 10°58'02.2"E
- Time period: 2021-2023
- Status: Completed
- Size: 150 m2
- Build process: Annex
- Building materials: Wooden construction
- Architect: Altiplan AS
- Collaboration partners: Preliminary project: Cowi (RIV), Multiconsult (RIE),
