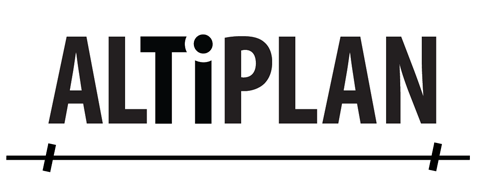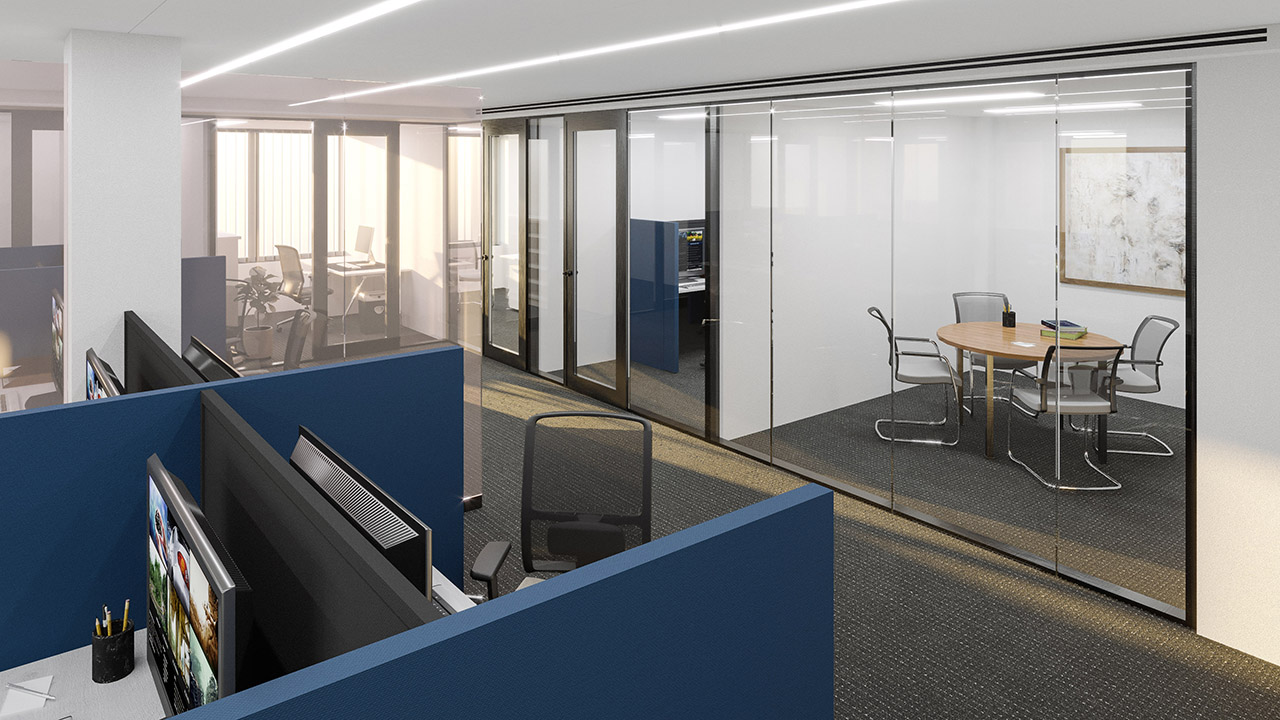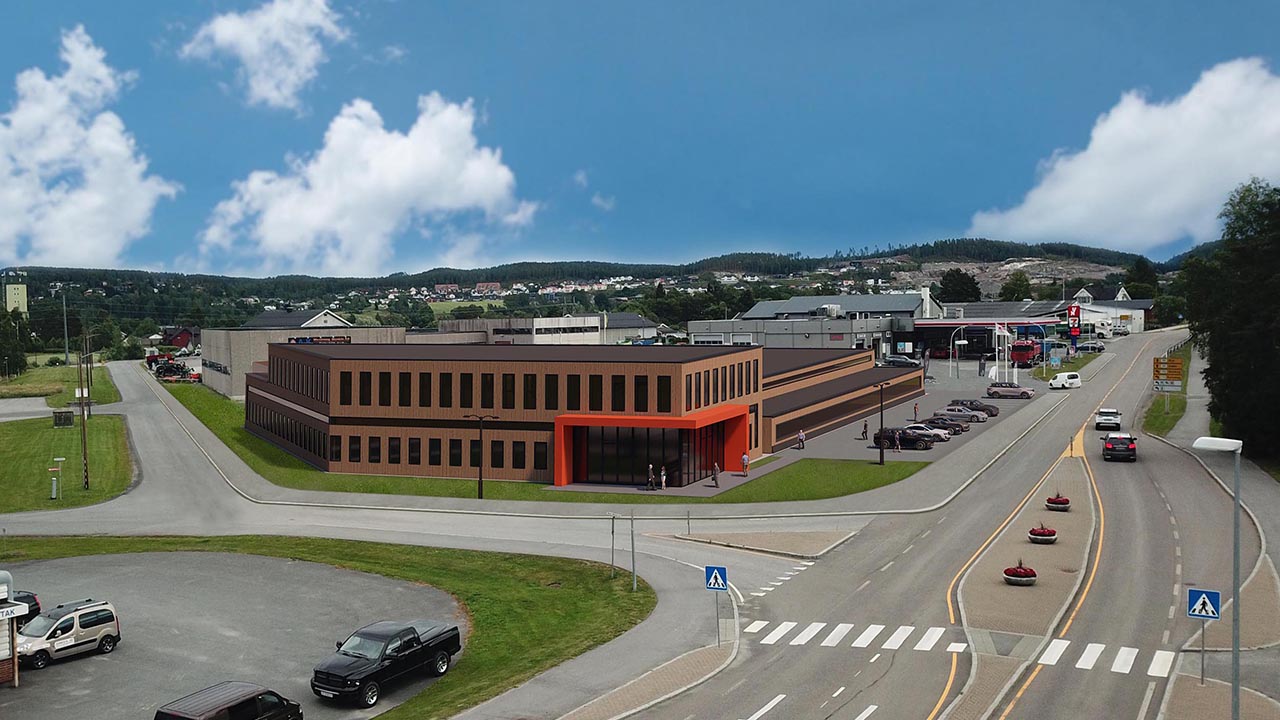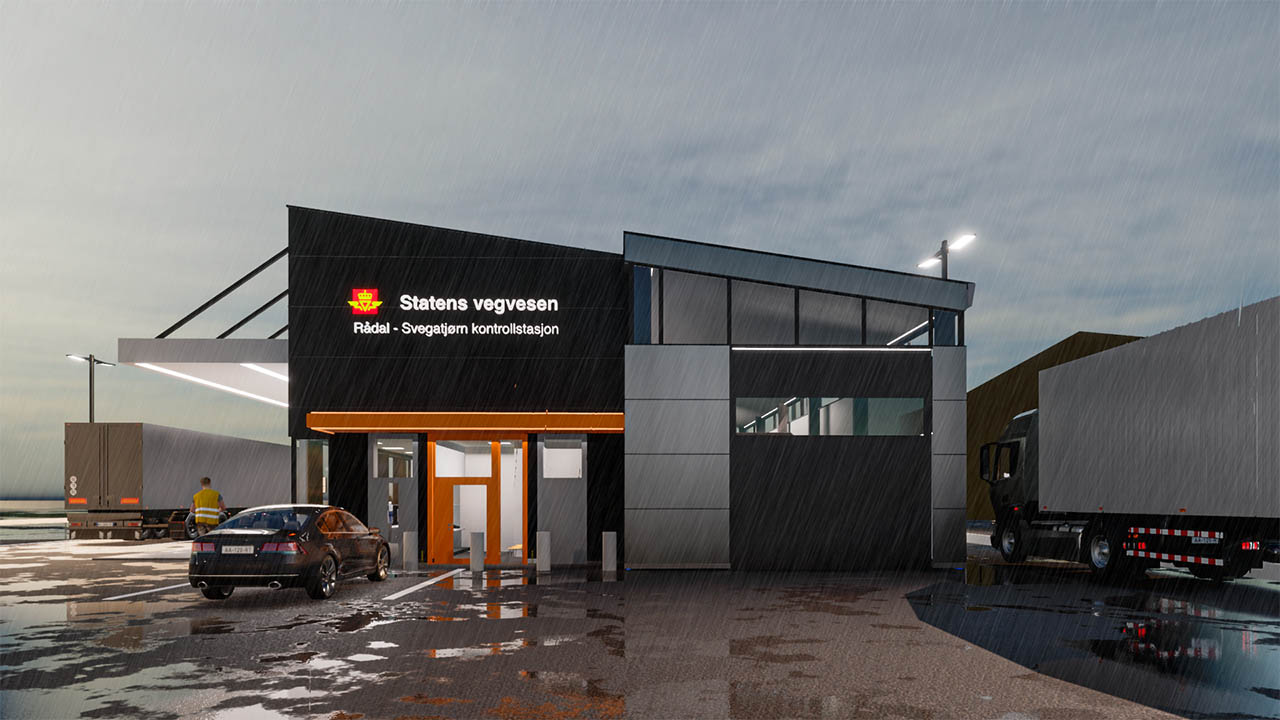Rygge kontorbygg
Moss
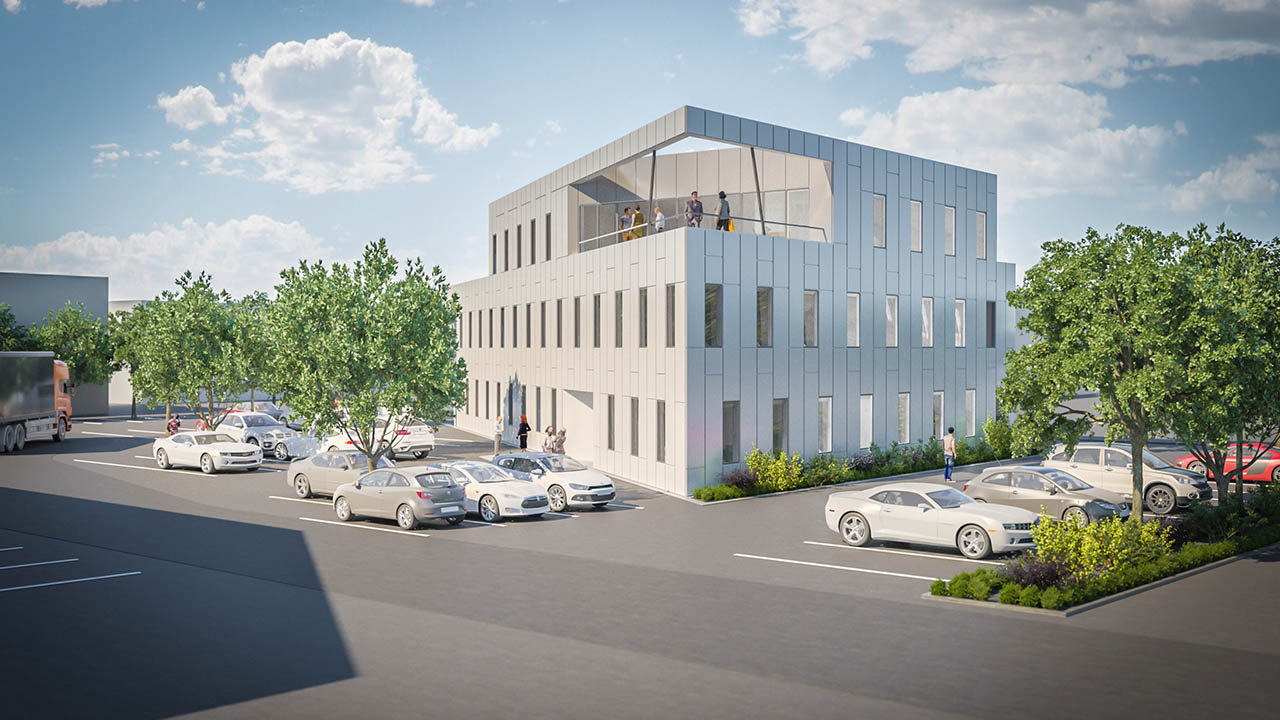
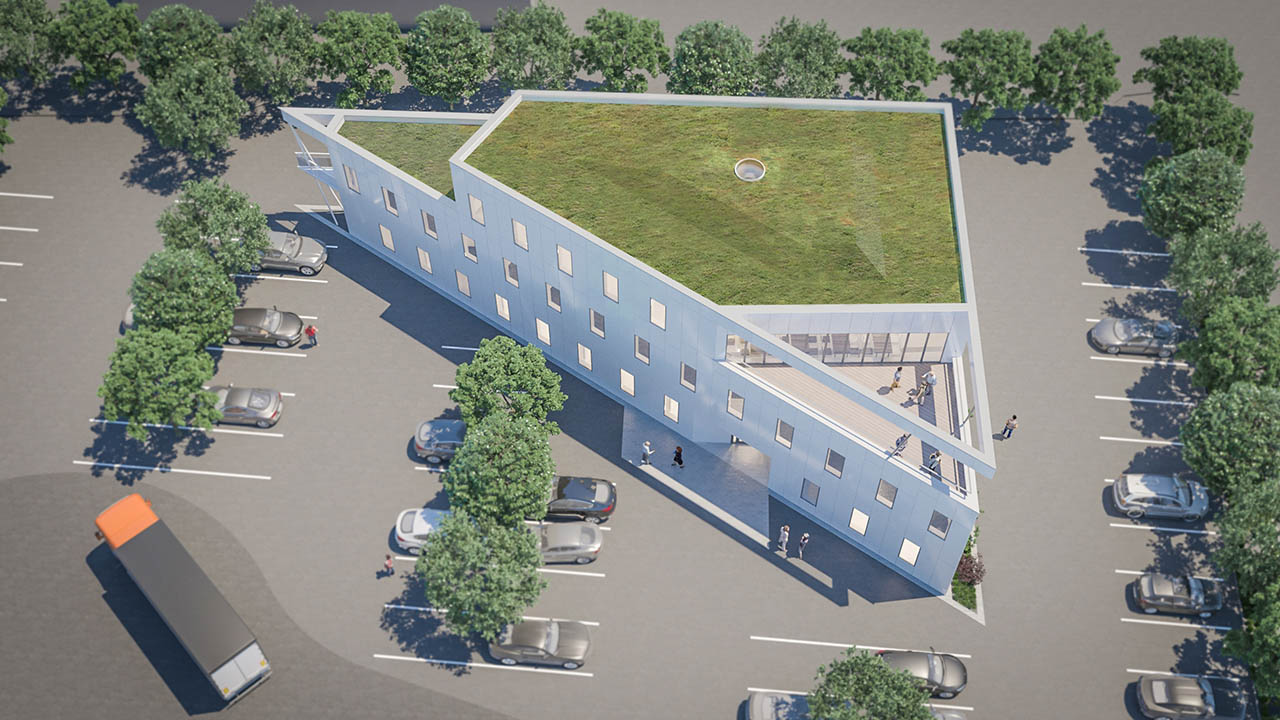
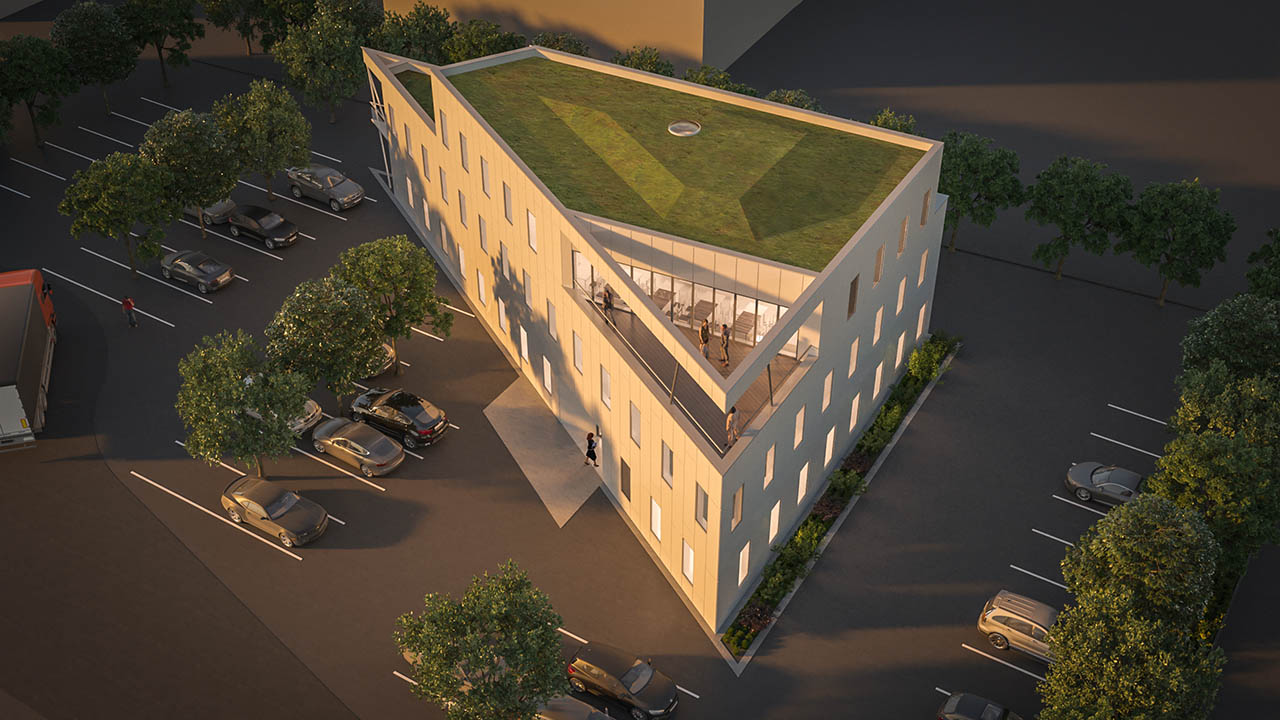
Rygge kontorbygg
Our innovative office building in Rygge has been created with a favorable working environment and energy efficiency in mind. The building's triangular design accommodates the site's building boundaries, and accommodates around 35 workplaces. The building is designed according to a passive house standard, which ensures minimal energy consumption and a comfortable indoor climate. Large window surfaces let in plenty of sunlight, and the building's clean and bright design creates a modern aesthetic expression. The south-facing roof terrace, accessible from the communal canteen, provides a haven for employees with panoramic views. This office building not only satisfies work needs, but also represents a pioneering approach to a sustainable and functional architecture.
- Name: Rygge kontorbygg
- Client: Olstad Eiendomsforvaltning AS
- Theme: Office, Industry
- Place: Moss
- Coordinates: 59°25'03.4"N 10°42'01.3"E
- Time period: 2015
- Status: Frame permit
- Size: 1.000 m2
- Build process: New construction
- Building materials: Steel, concrete and wooden construction
- Architect: Altiplan AS
