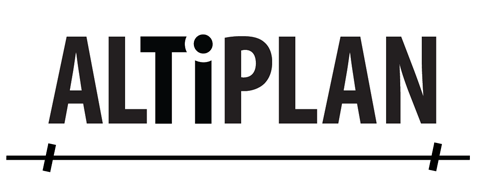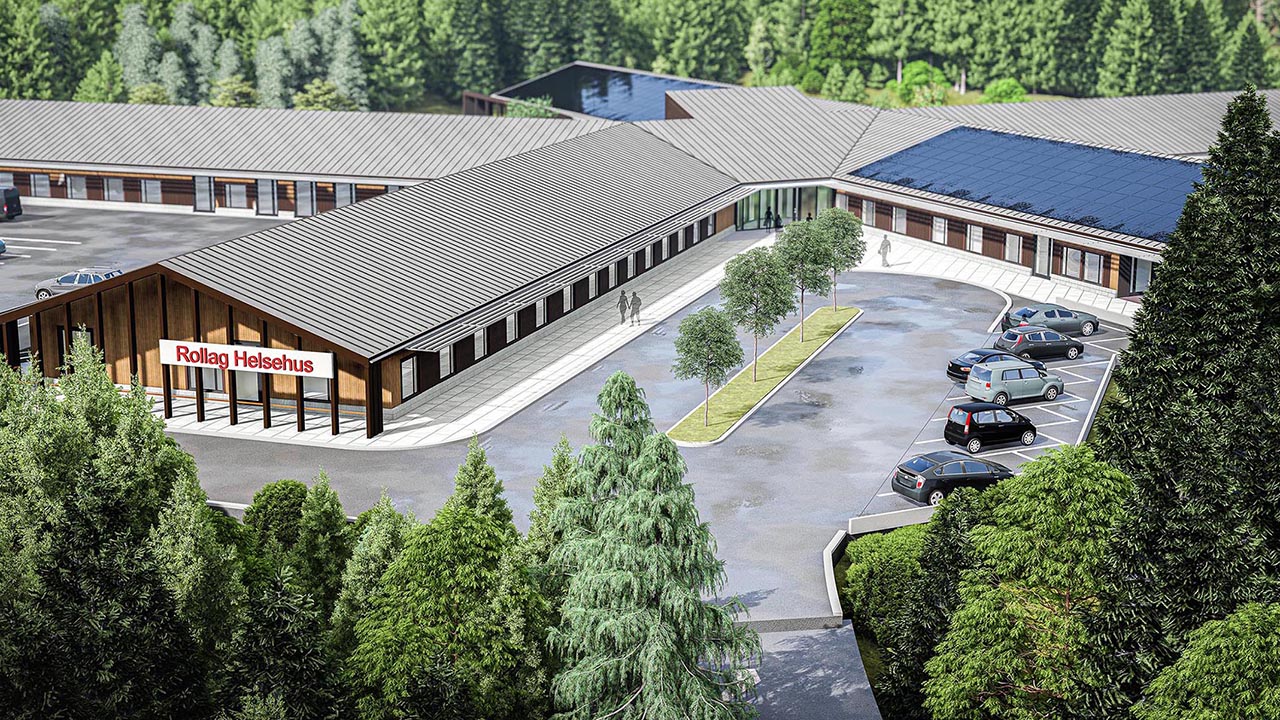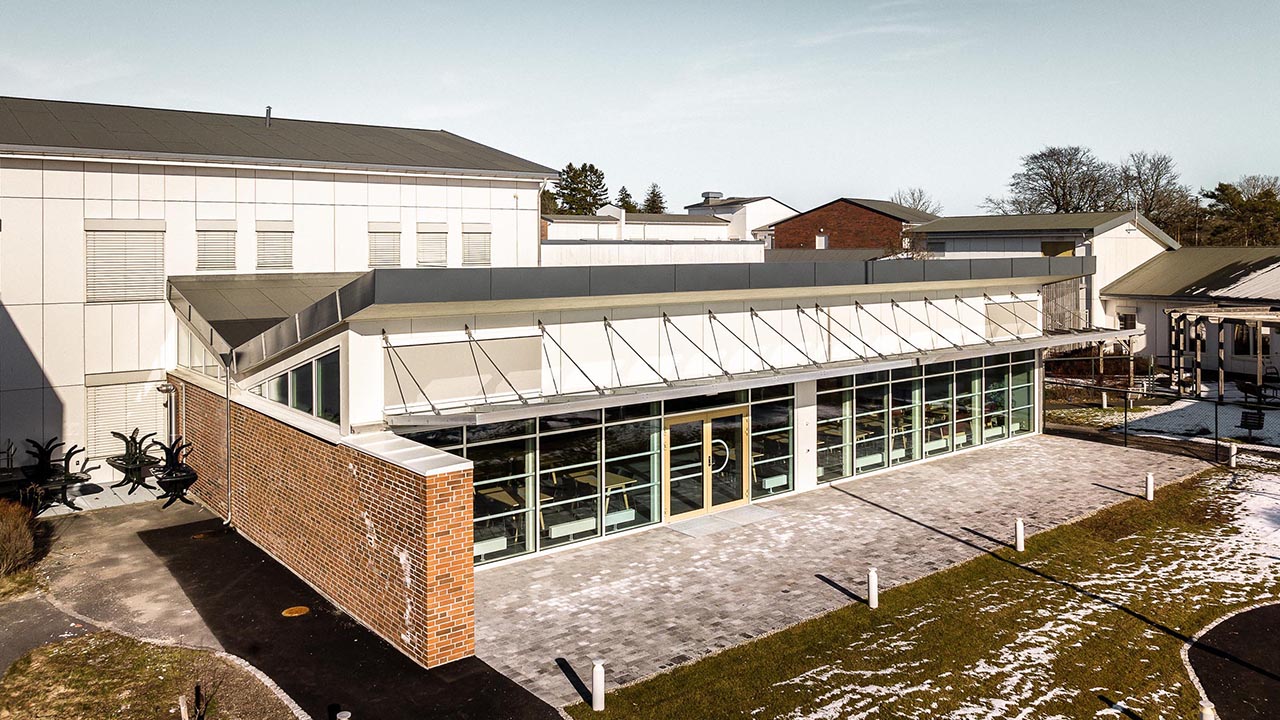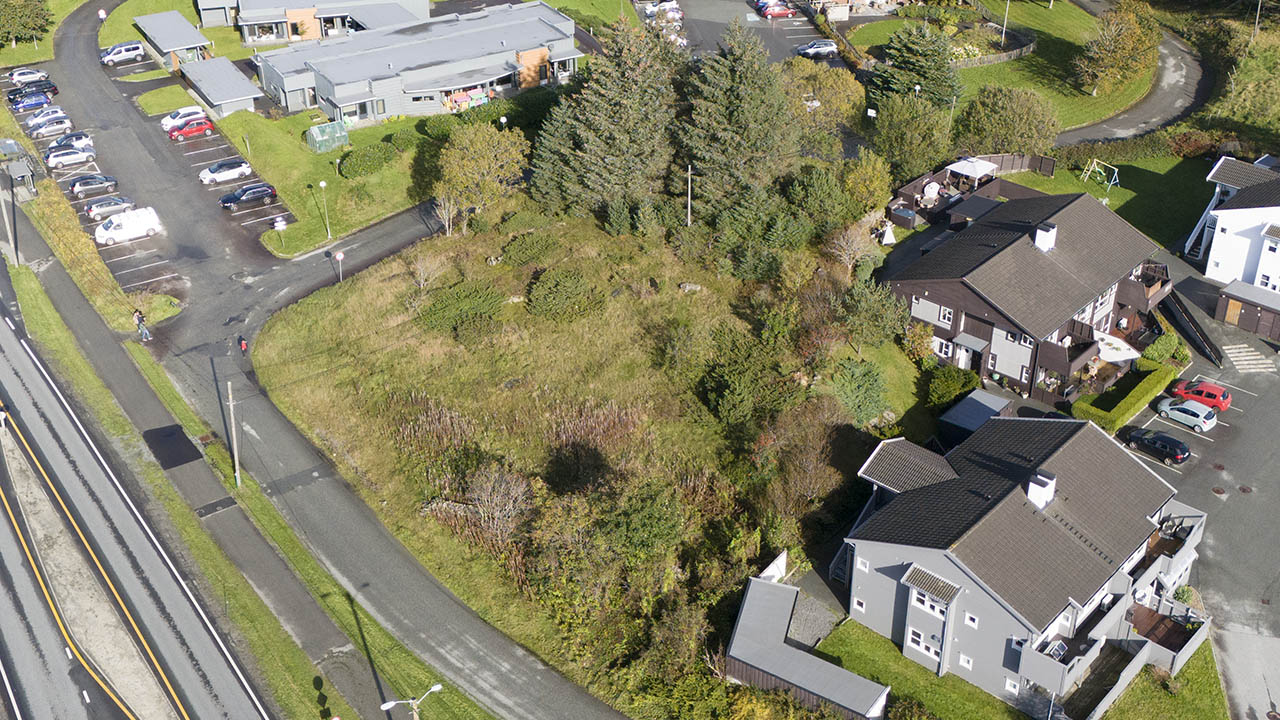Skogheiemin ROP-bolig
Hansnes
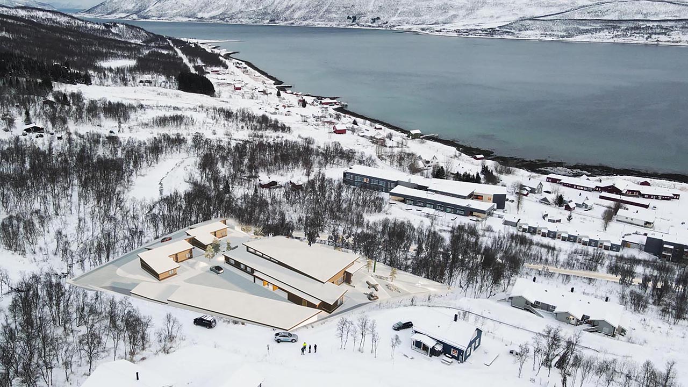
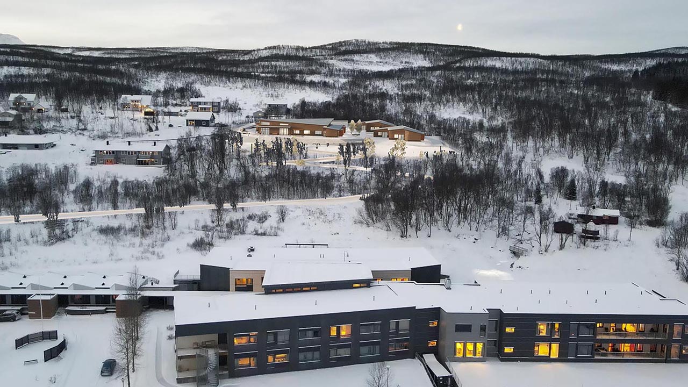
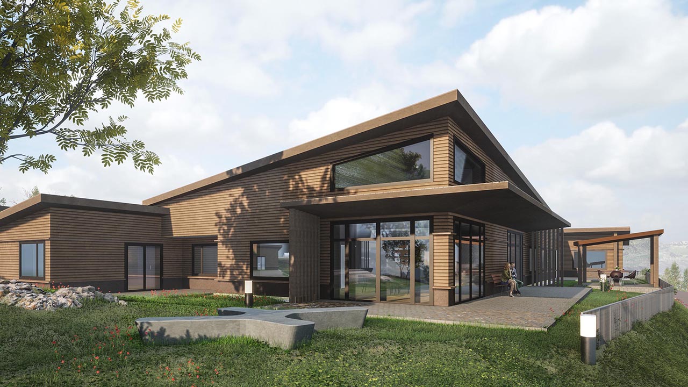
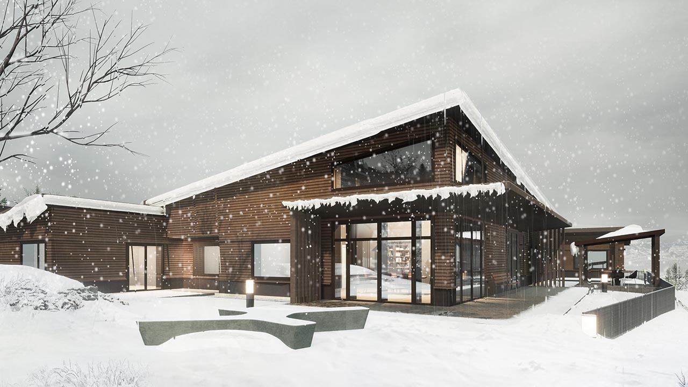
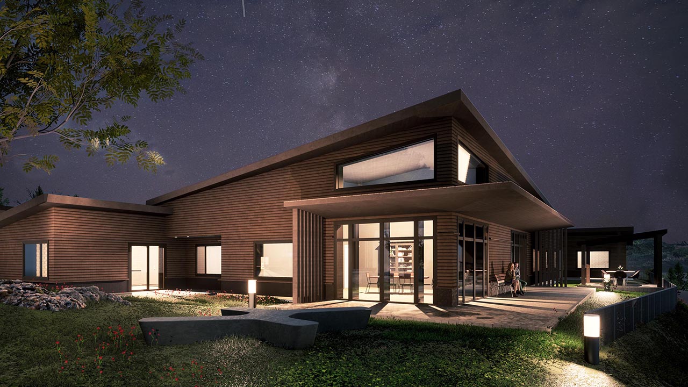
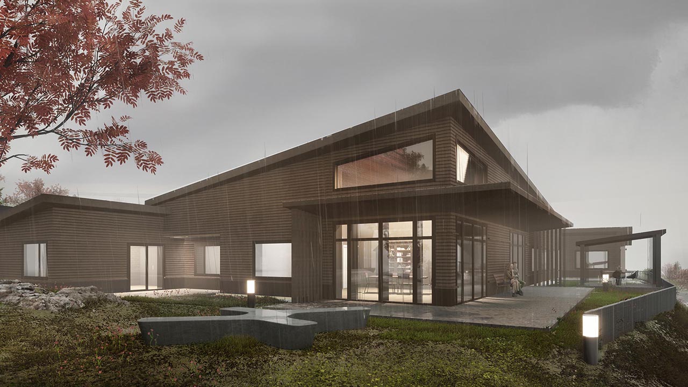
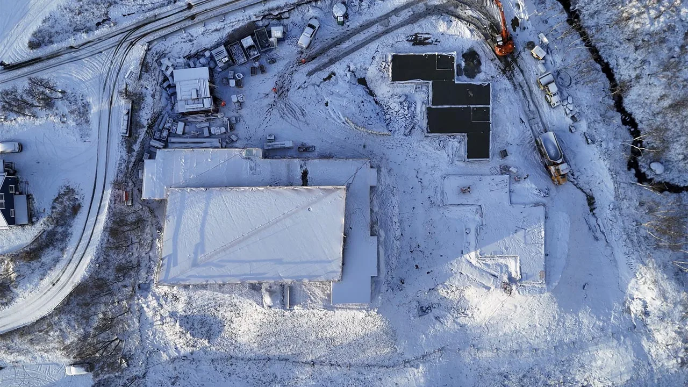
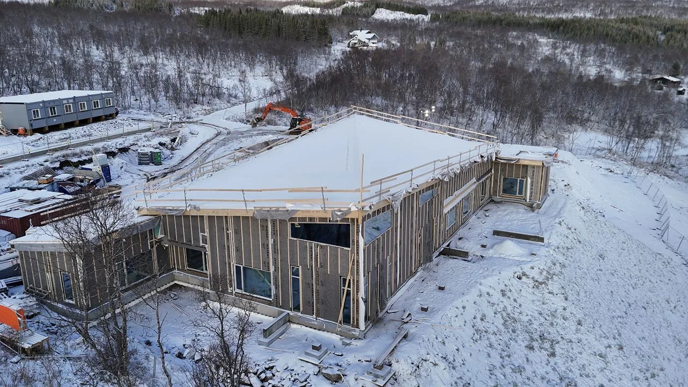
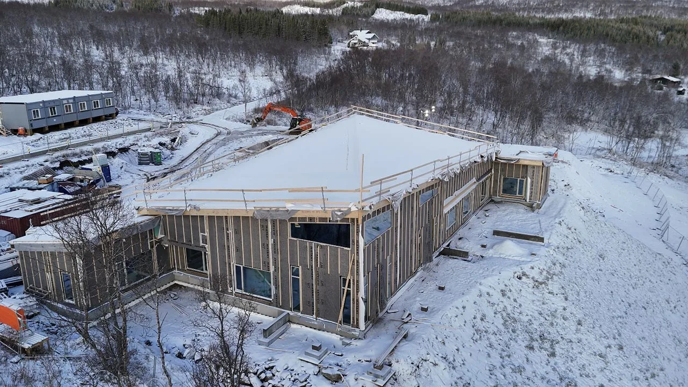
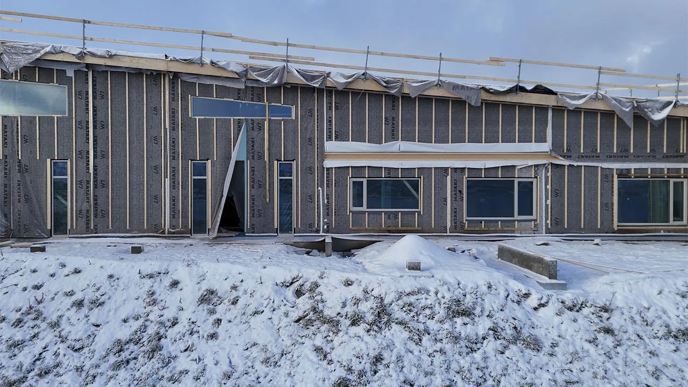
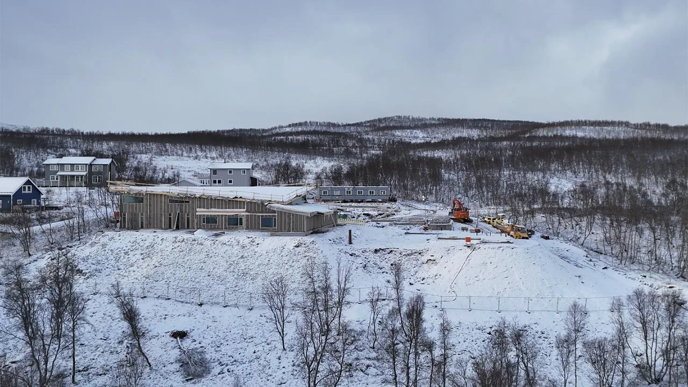
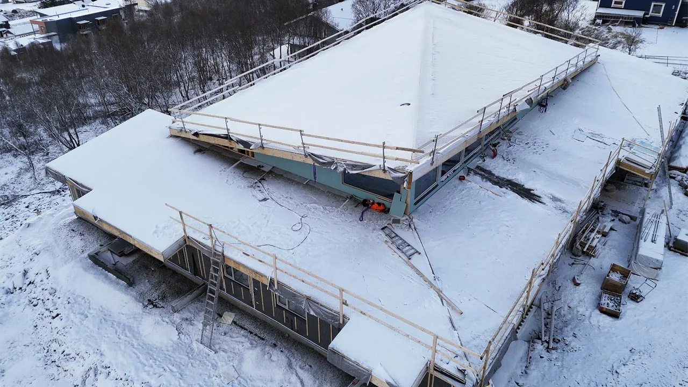
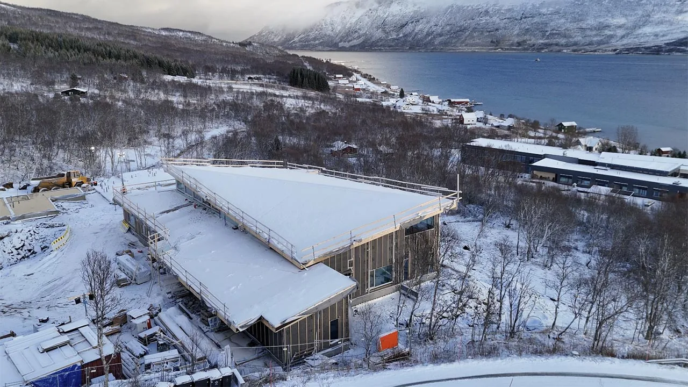
Skogheiemin ROP-bolig
In an established residential area, we have designed a substance abuse and psychiatric housing complex with staff base and common areas initiated to meet the needs of people with substance abuse and mental health challenges. The complex includes administration areas, staff facilities, as well as six apartments. The project is eligible for support from the Housing Bank, and must ensure the residents the best possible and safe living conditions.
The outdoor areas between the buildings are spacious, while each housing unit's private green area is shielded from view. A planned footpath leads down to the city centre, so that residents and employees can easily travel on foot. The development of the project has been in collaboration with Karlsøy municipality and technical advisers, where the choice of materials and building design were adapted to the surrounding environment.
Terrain changes were carried out to optimize the use of the plot, while at the same time consideration was taken to minimize the impact on neighbours' views and solar conditions.
- Name: Skogheiemin ROP-bolig
- Client: Karlsøy municipality
- Theme: Housing, Nursing home, Office, Shared living room, Staff base
- Place: Hansnes
- Coordinates: 69°58'12.4"N 19°37'23.2"E
- Time period: 2021-2023
- Status: Under execution
- Size: 1.000 m2
- Build process: New construction
- Building materials: Wooden construction
- Architect: Altiplan AS
- Collaboration partners: Preliminary project: Brakon (RIBr), North Norwegian Building Control (PL). Execution: NT Entreprenør (General Contractor)
