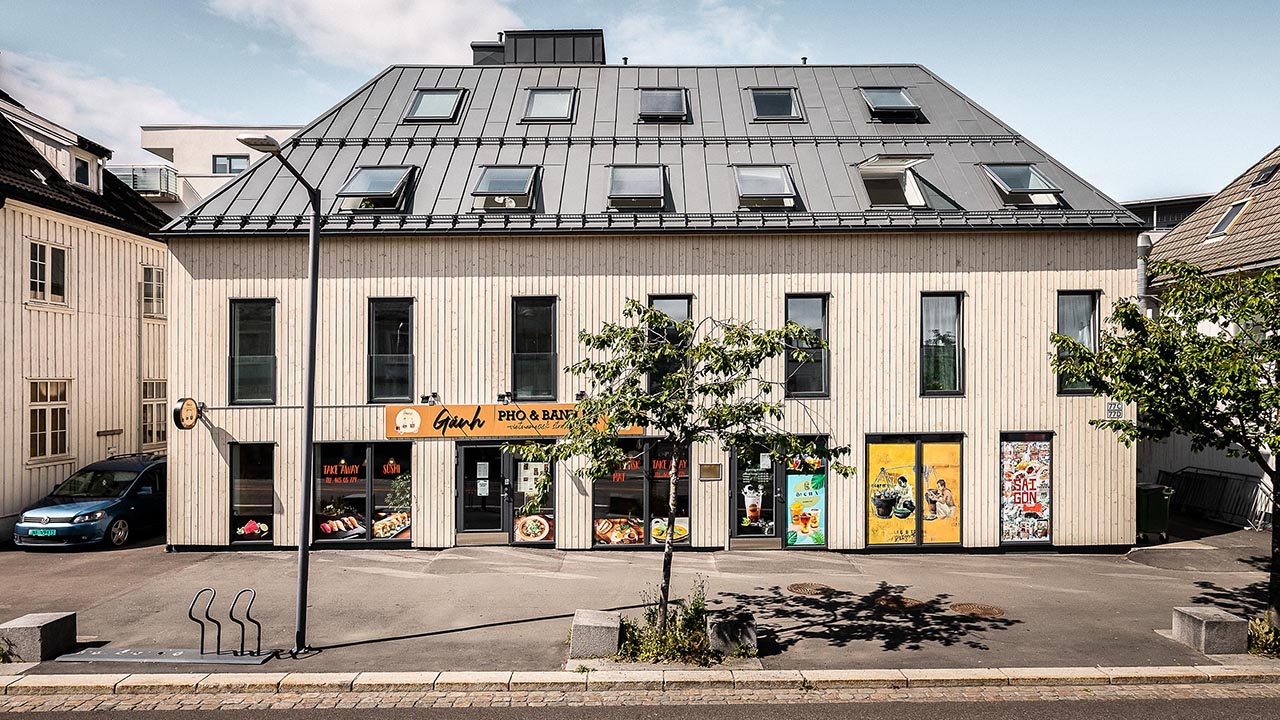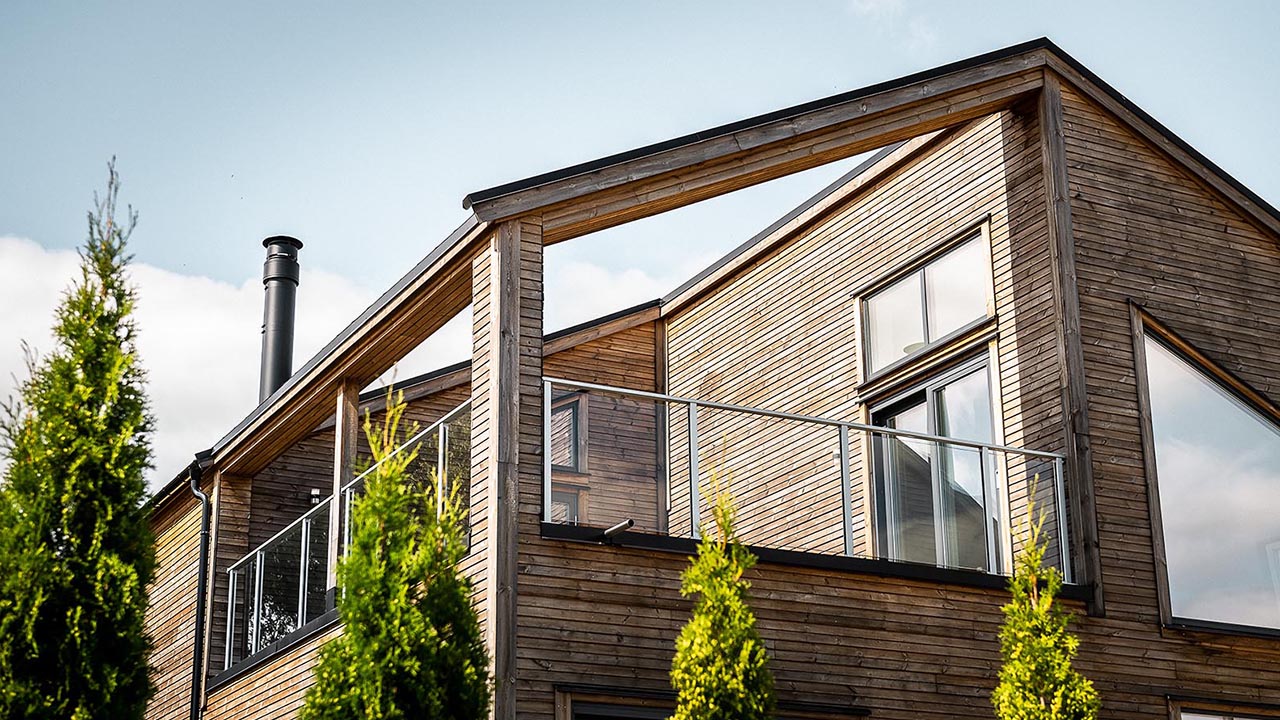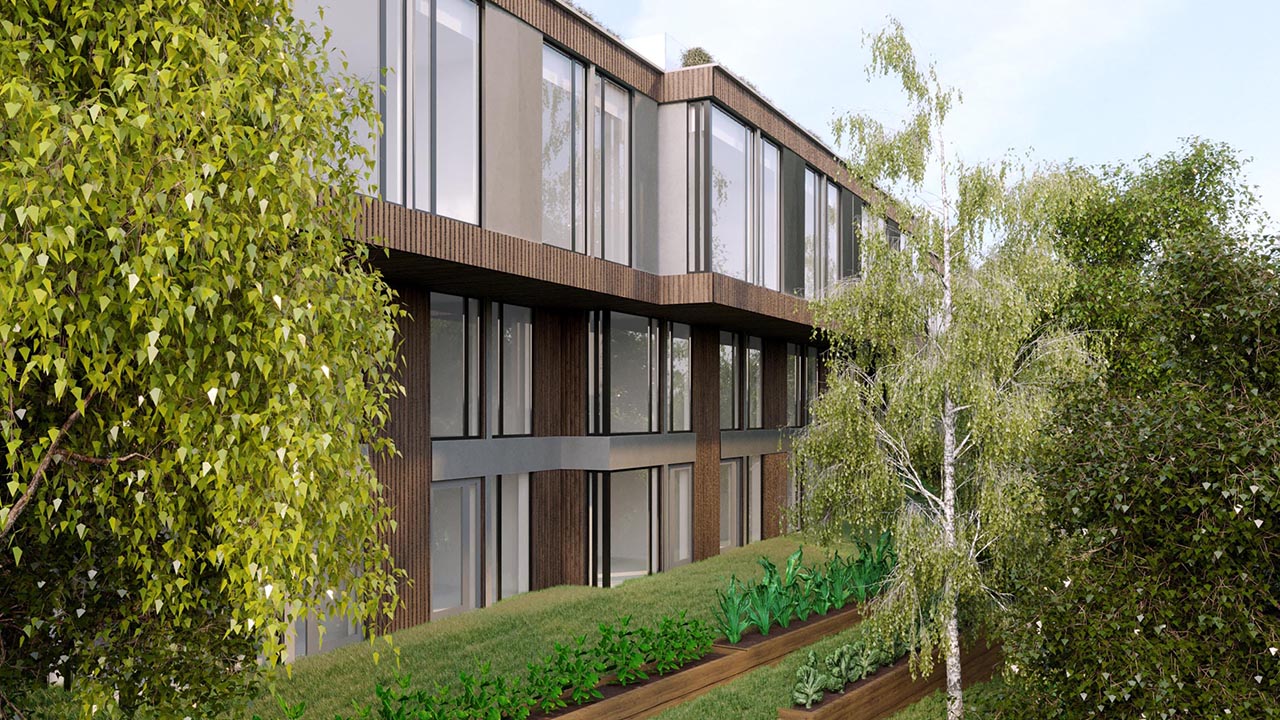Tomannbolig Strømmen
Strømmen
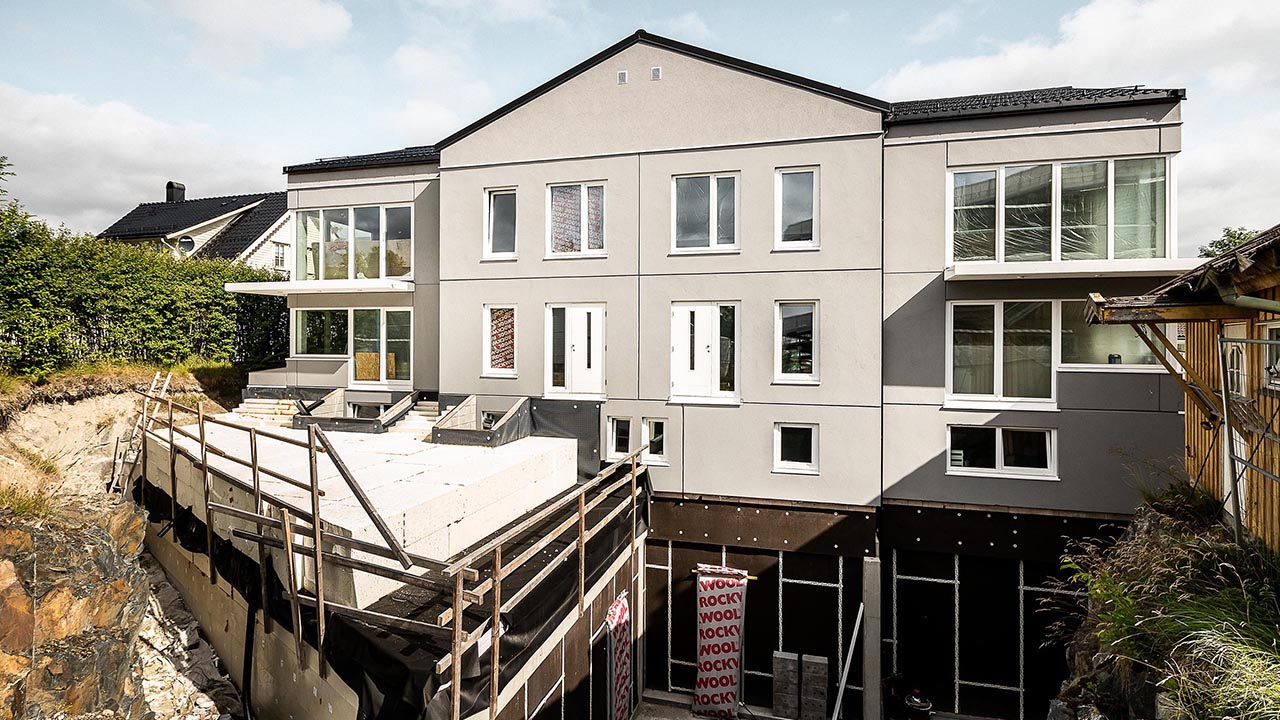
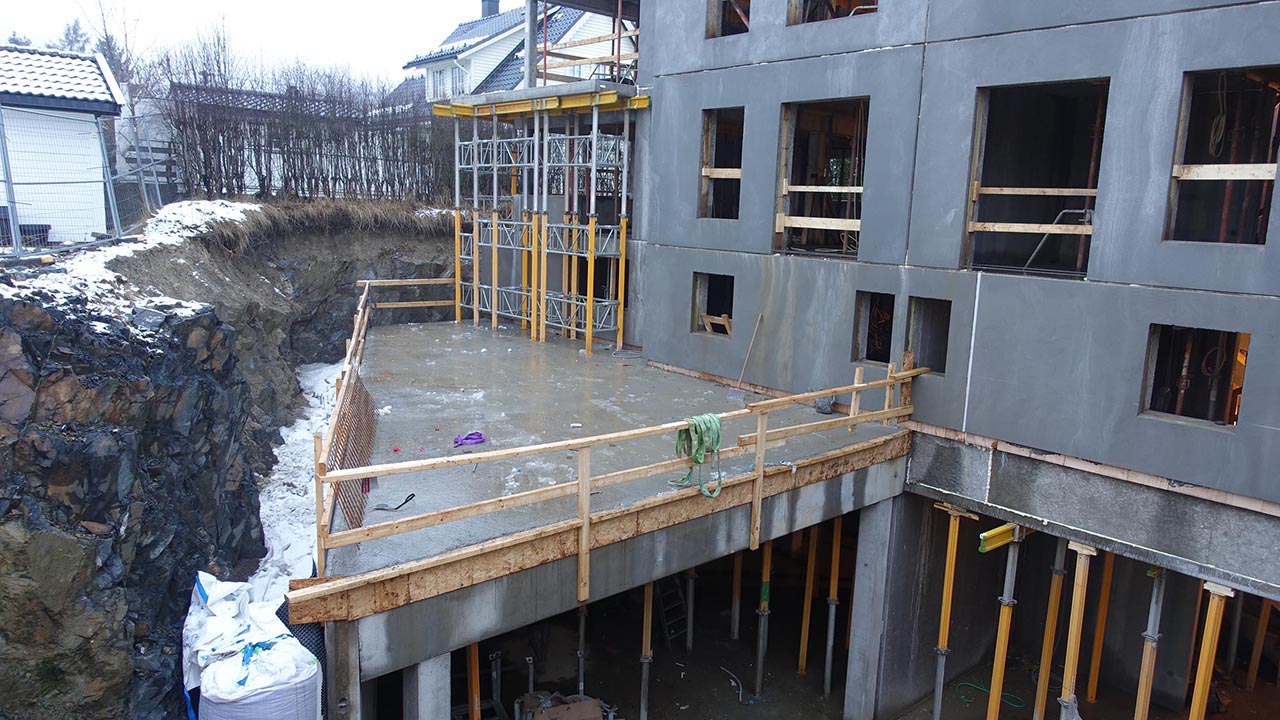
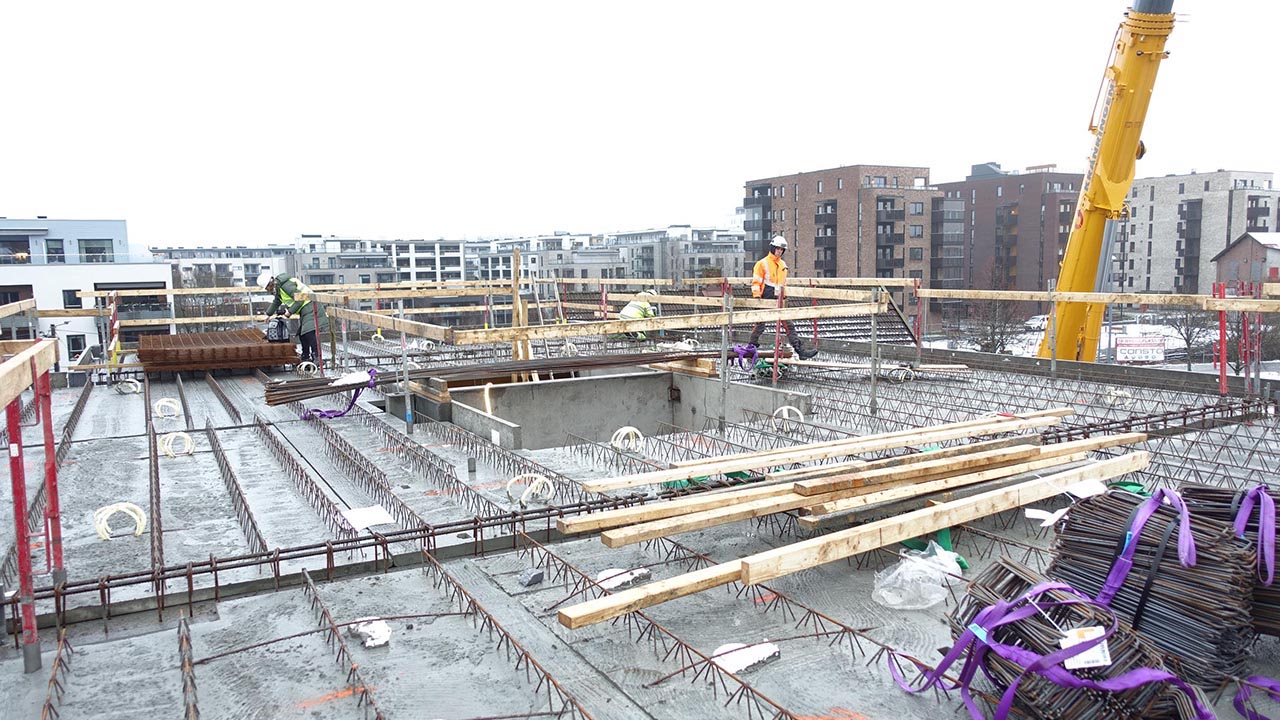
Tomannbolig Strømmen
Altiplan has been responsible for designing the construction of a semi-detached house in Strømmen. The home, which exudes modern design and sustainability, is mainly built with concrete as the primary building material. We have chosen to use innovative prefabricated facade and covering elements to optimize the construction process. This not only reduces the construction time, but is also a very robust construction alternative that can stand for several hundred years and can therefore in the long run become an environmentally friendly building even though it has concrete and steel as the main materials.
A distinctive feature of this semi-detached house is the presence of spacious balconies on both sides. These balconies connected to the living room give the residents a unique opportunity to enjoy the panoramic view of the garden while enjoying the sun, as they are deliberately placed in a southerly direction to optimize the home's light penetration and energy efficiency.
This semi-detached house is an attractive choice for those looking for a modern, environmentally conscious living experience right in the heart of Strømmen, close to Strømmen storsenter.
- Name: Tomannbolig Strømmen
- Client: Workman AS
- Theme: Housing, Tommansbolig
- Place: Strømmen
- Coordinates: 59°57'03.4"N 11°00'26.7"E
- Time period: 2018-2023
- Status: Completed
- Size: 1.000 m2
- Build process: New construction
- Building materials: Wooden construction
- Architect: Altiplan AS
- Collaboration partners: Cowi (RIB), SEP Consult (RIAKU). Utførelse: Workman (Totalentreprenør)

