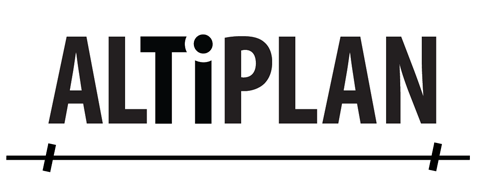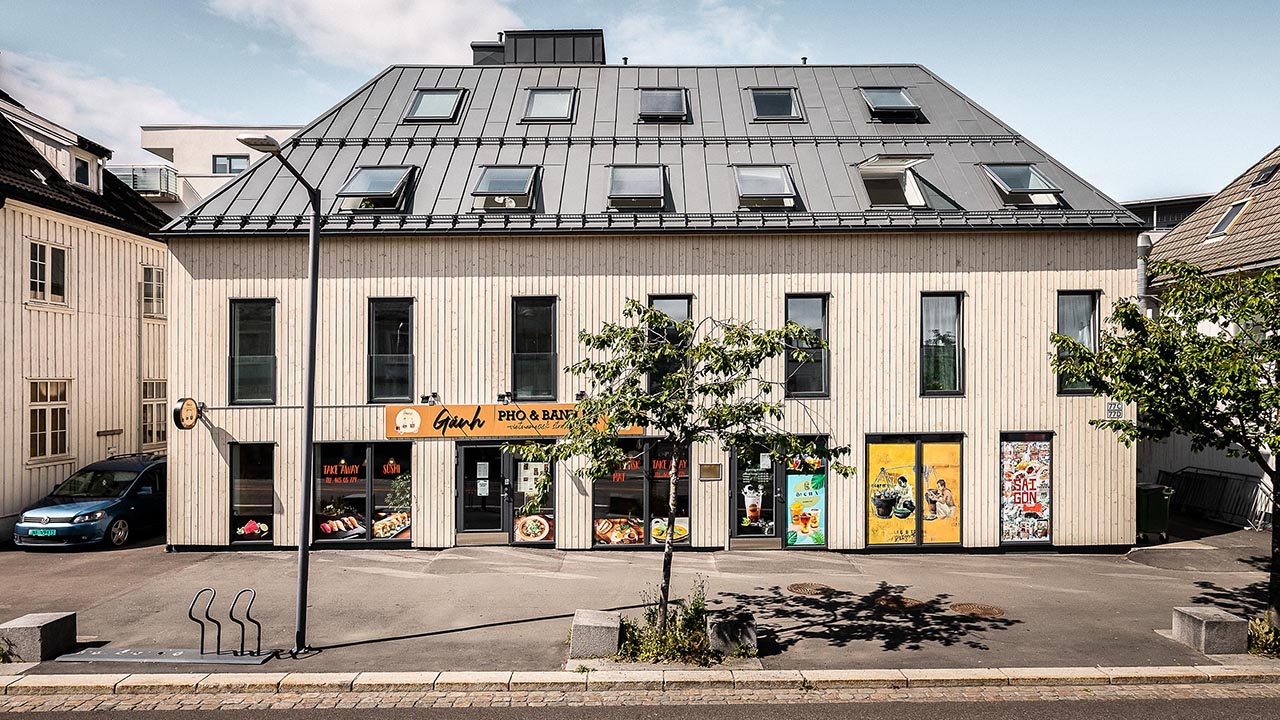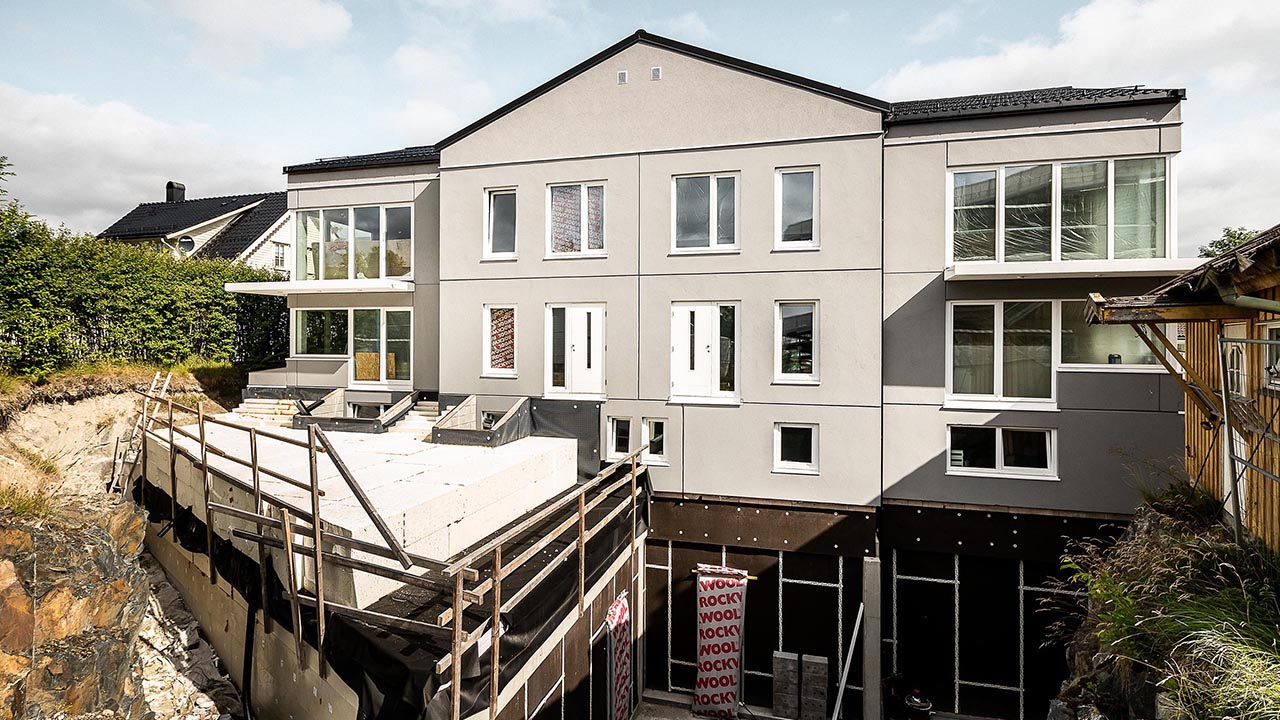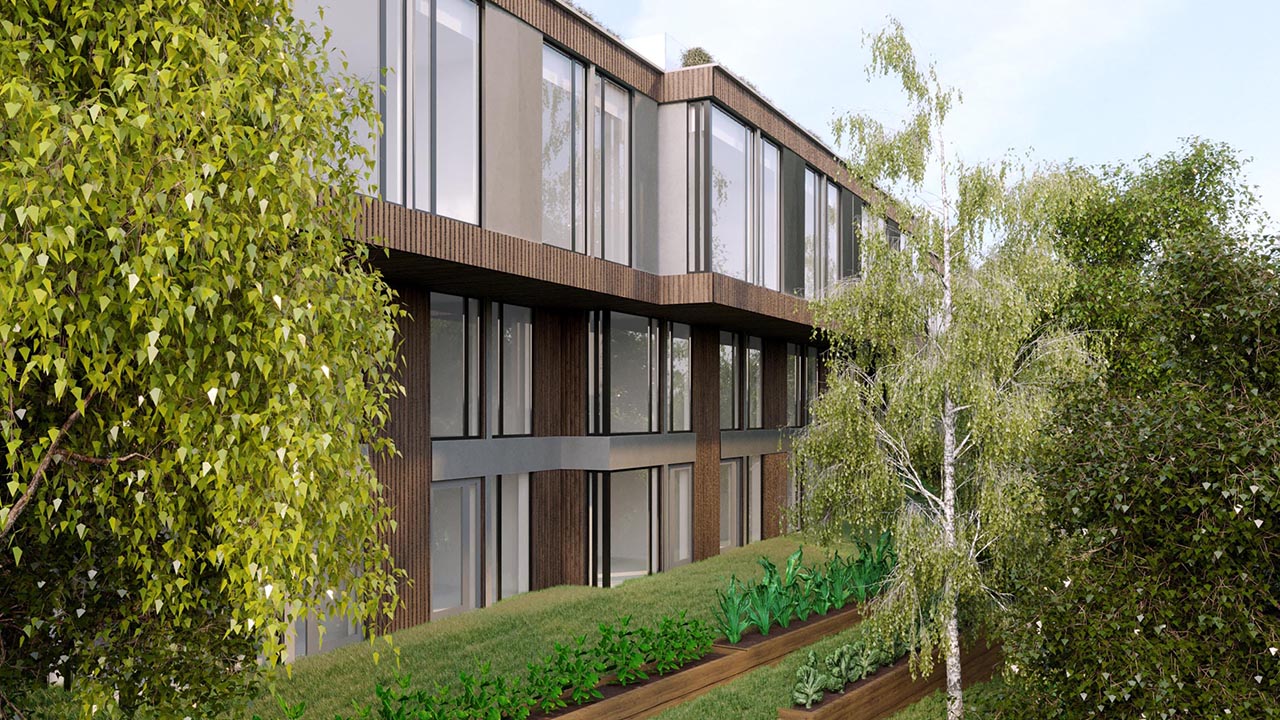Tomannsbolig Nittedal
Nittedal
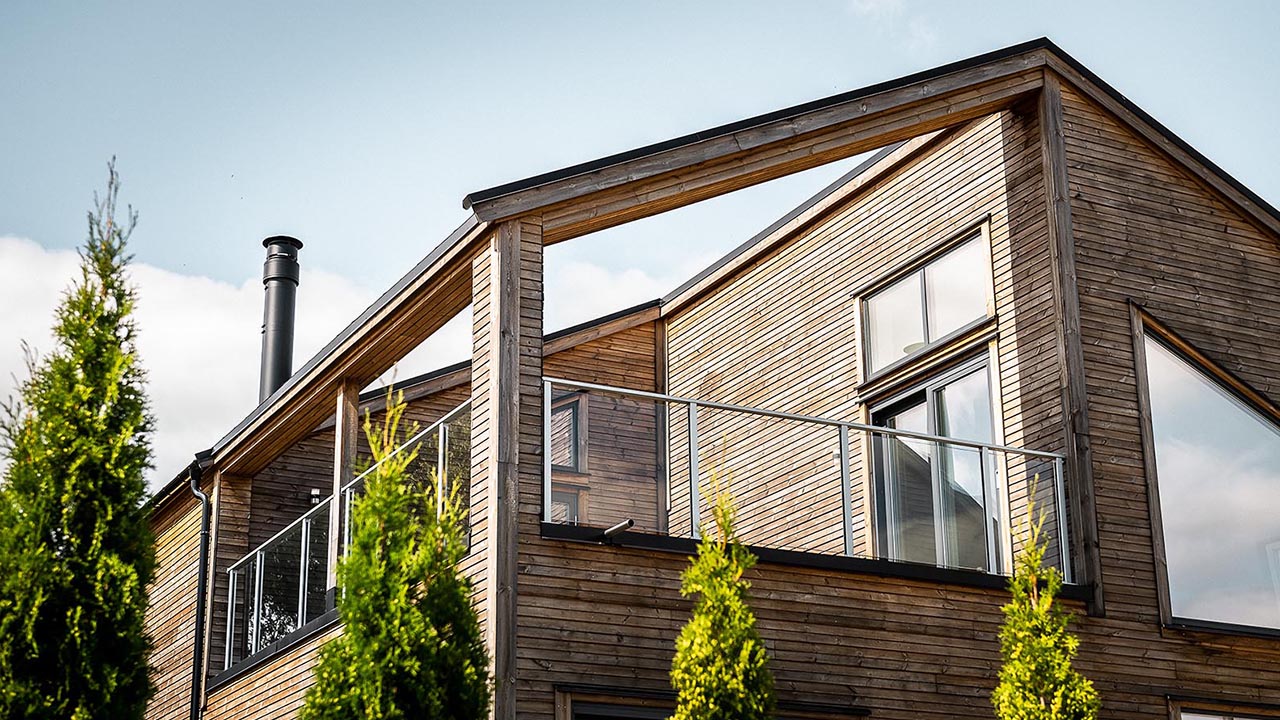
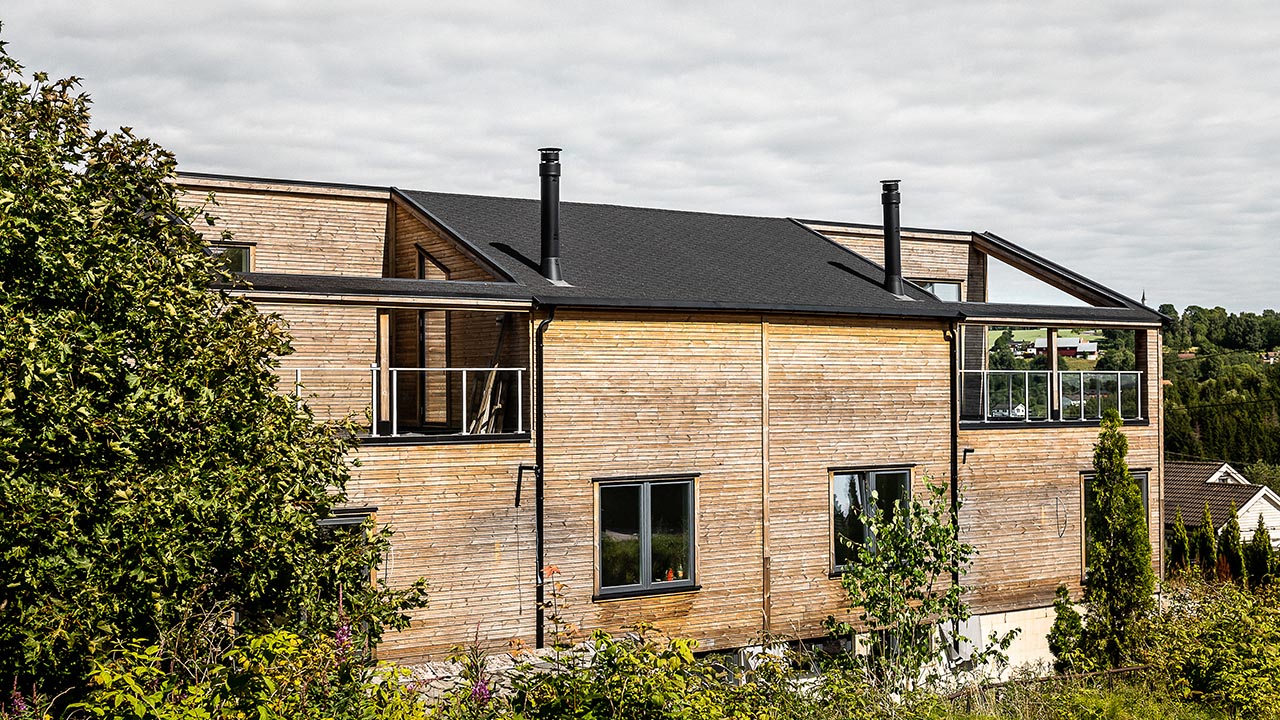
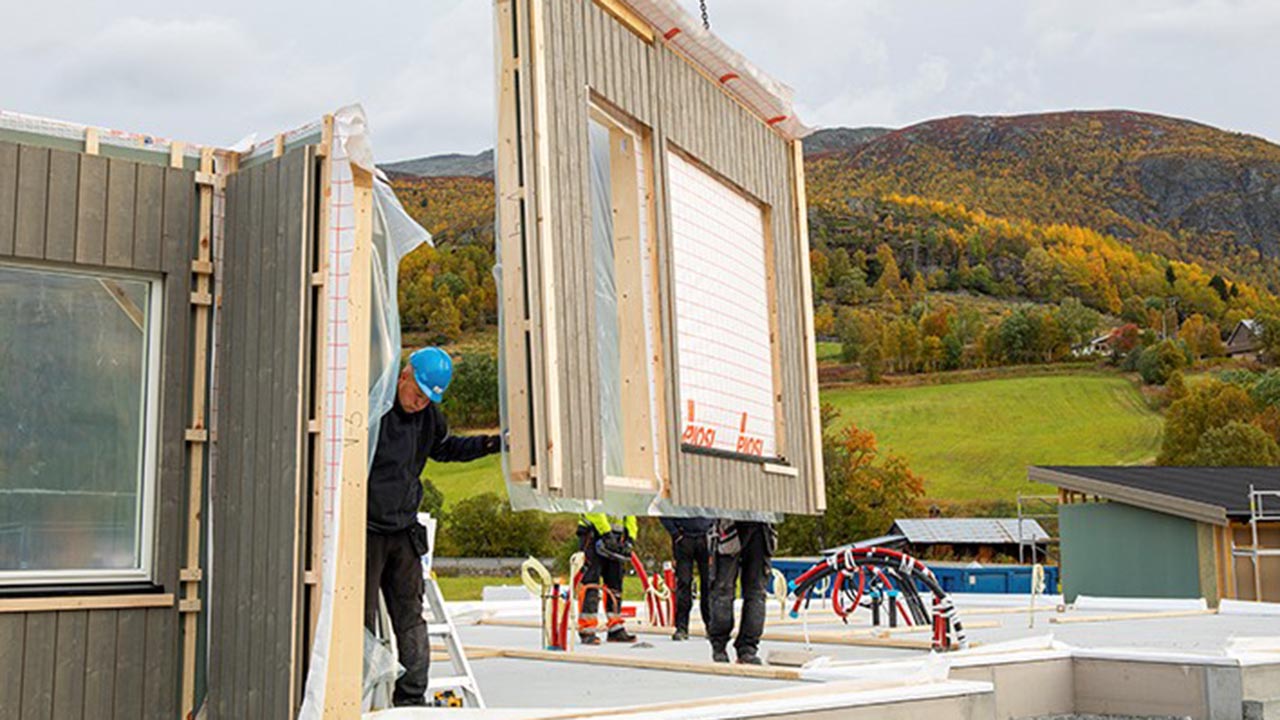
Tomannsbolig Nittedal
Altiplan has been responsible for the construction of a semi-detached house in Nittedal. The home, which exudes modern design and sustainability, is mainly built with wood as the primary building material. We have chosen to use innovative prefabricated facade and roof elements to optimize the construction process. This not only reduces construction time, but is also an environmentally friendly construction option.
A distinctive feature of this semi-detached house is the presence of spacious roof terraces on both sides. These terraces give the residents a unique opportunity to enjoy the panoramic view over the valley while also enjoying the sun, as they are deliberately placed in a southerly direction, to optimize the home's light intake and energy efficiency.
This semi-detached house is an attractive choice for those seeking a modern, environmentally conscious living experience in the heart of Nittedal.
- Name: Tomannsbolig Nittedal
- Client: Private developer
- Theme: Housing, Tommansbolig
- Place: Nittedal
- Coordinates: 60°00'15.0"N 10°55'41.0"E
- Time period: 2018-2023
- Status: Completed
- Size: 500 m2
- Build process: New construction
- Building materials: Wooden construction
- Architect: Altiplan AS
