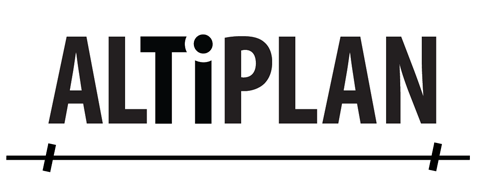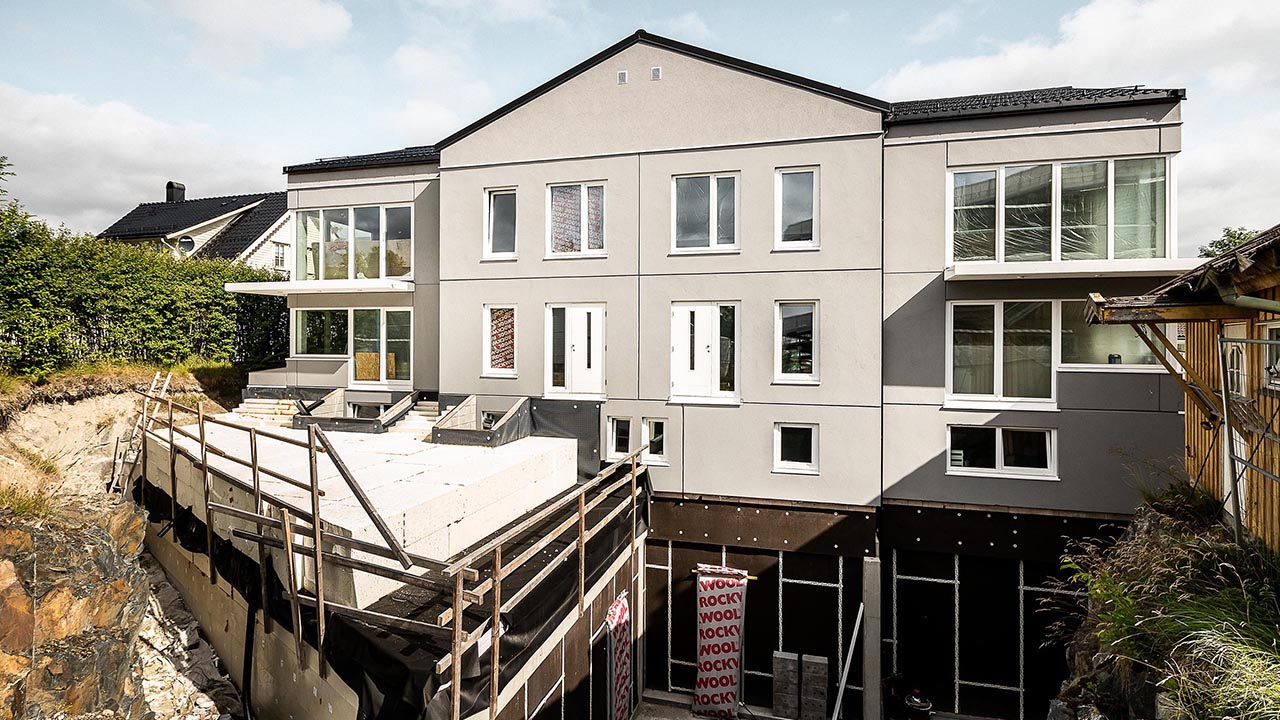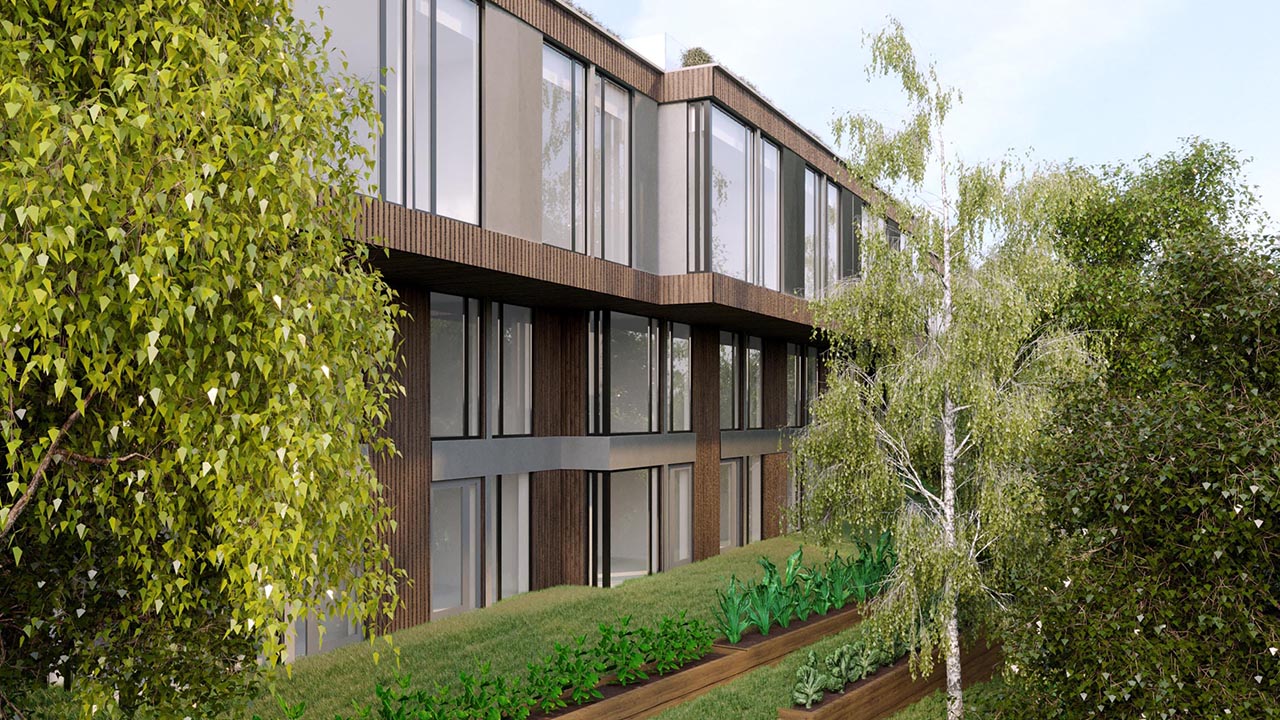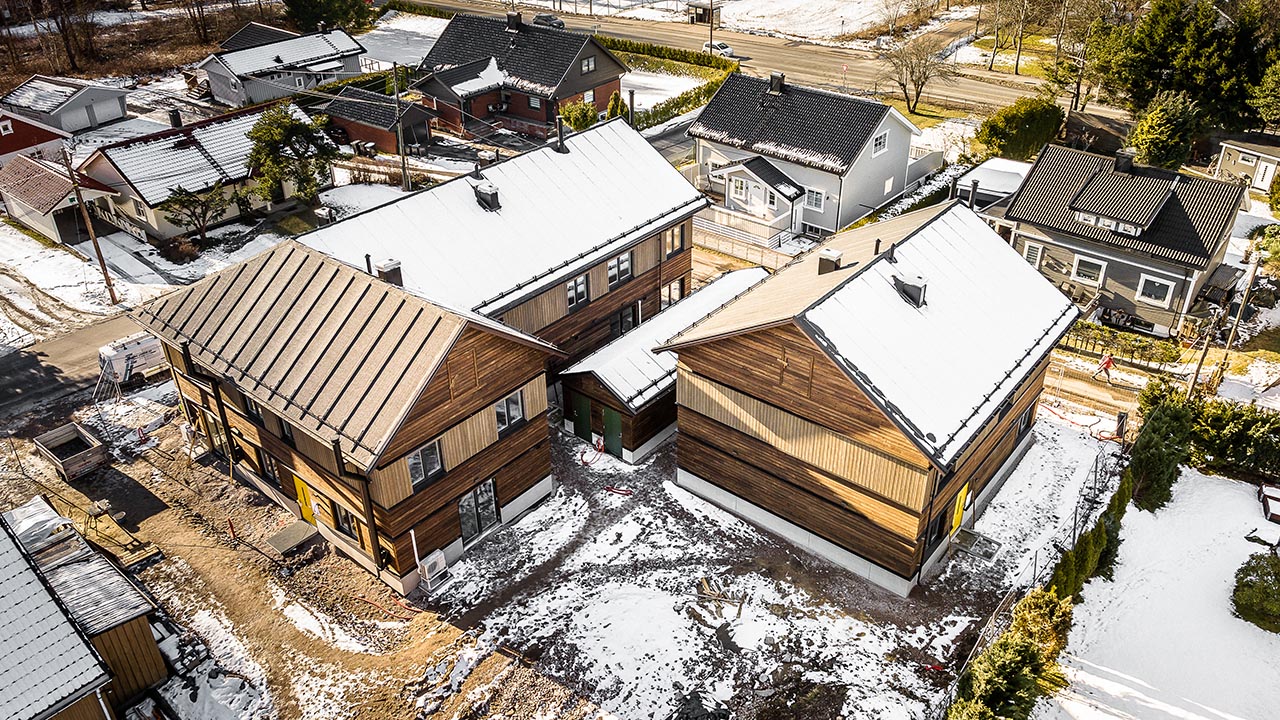Enebolig Sverige
Töcksfors
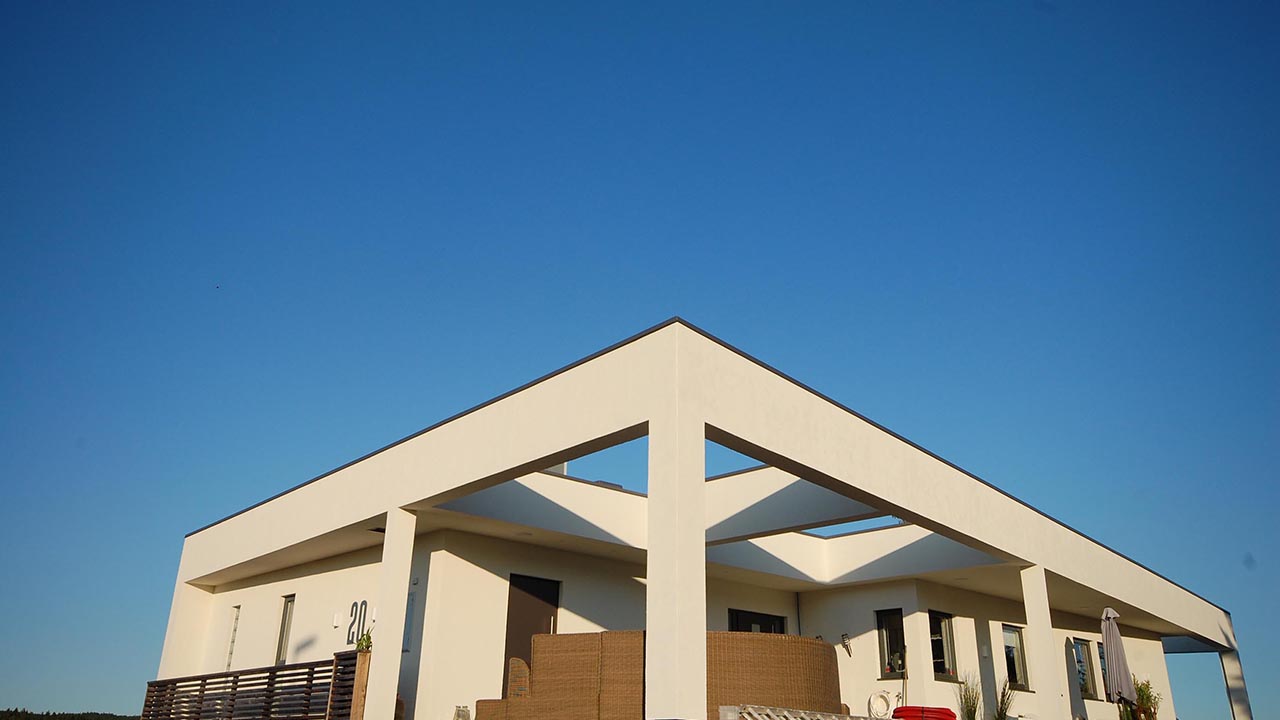
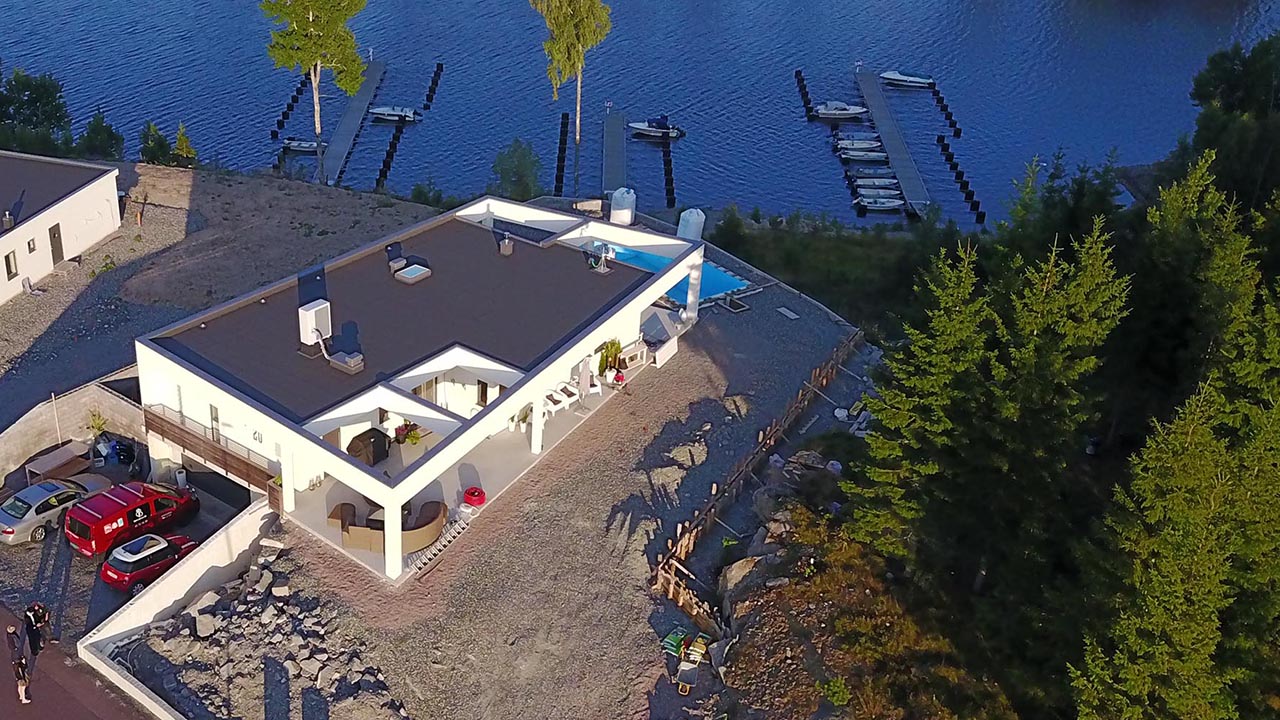
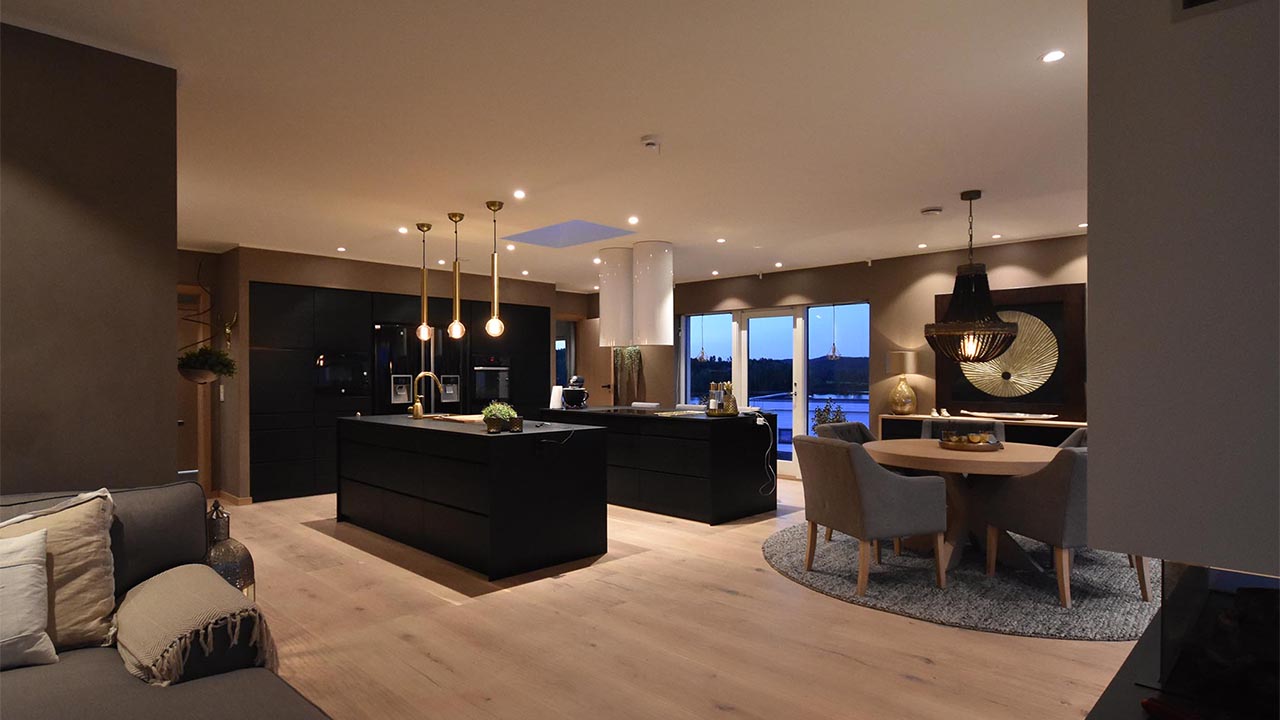
Enebolig Sverige
I det vakre boligområdet i Töcksfors, Sverige, presenterer vi stolt vår nylig prosjekterte enebolig. Inspirert av det omkringliggende landskapet og ønsket om å skape et tidløst uttrykk, har designet et klart fokus på rette linjer. Terrassene, elegant innrammet med bjelker, er strategisk plassert for å maksimere utsikten over de omkringliggende innsjøene og skogen. Boligen smelter harmonisk inn i naturen, takket være store vinduer og åpne terrasser som gir en sømløs forbindelse med omgivelsene.
For å utnytte tomten best mulig, inkluderte vi en kjeller i prosjektet, som fungerer som et praktisk garasjeområde. Ytterveggene er konstruert ved hjelp av isoporelementer fylt med betong og armering, en konstruksjonsmetode som ikke bare gir rask bygging, men også resulterer i en lydisolert og sterk struktur.
Vårt samarbeid med interiørarkitekten sikret en vellykket planløsning. Resultatet er funksjonelle rom der hver kvadratmeter er gunstig utnyttet, og der estetikk og funksjonalitet smelter sammen på en tiltalende måte.
- Navn: Enebolig Sverige
- Oppdragsgiver: Privat utvikler
- Tema: Bolig, Feriehus
- Sted: Töcksfors
- Koordinater: 59°30'55.9"N 11°49'52.9"E
- Tidsperiode: 2015-2016
- Status: Ferdigstilt
- Størrelse: 250 m2
- Byggeprosess: Nybygg
- Byggematerialer: Thermomur
- Arkitekt: Altiplan AS
